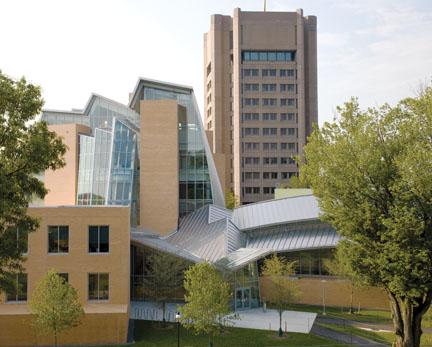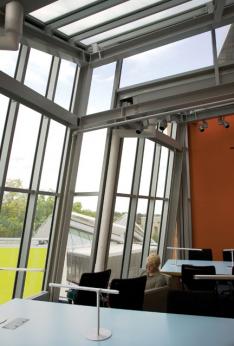Is Princeton ready for Frank Gehry?
Skeptics peering over construction fences at the corner of Washington Road and Ivy Lane had their doubts. Some predicted that Lewis Library would be the scariest thing to fall to earth in central New Jersey since that Martian spacecraft jarred Grover’s Mill 70 years ago — “Mr. Wilmuth, would you please tell the radio audience as much as you remember of this rather unusual visitor that dropped in your backyard?”
But when the fences finally came down in the summer, two years later than originally scheduled, the skeptics tiptoed inside. No sign of any tentacled Martians glistening “like wet leather.” A sure cure for lingering aesthetic doubts was a trip to the fourth floor, almost 100 feet up: the soaring ceilings, the mazelike plan full of surprises, the whimsical plywood furniture, and, best of all, the view through giant windows of the rest of this strange building — crooked walls, tilted roofs, shiny steel and painted stucco and orange brick colliding in wild, delightful confusion.
Philanthropist and insurance magnate Peter B. Lewis ’55 overcame the naysayers to make it possible. He gave $60 million in 2001 and insisted upon Gehry, whom he has long cultivated in a classic patron-artist relationship: Famously, he hired the Los Angeles architect to design a house for him, an interminable project that produced no house, but the breakthroughs that made possible Guggenheim Museum Bilbao. “I’m thrilled,” Lewis says of the new library. “Every building he designs surprises me.”
Frank Gehry turns 80 next February. Since Bilbao, he has made many headlines: His gleaming, steel-swathed Walt Disney Concert Hall in Los Angeles earned rave reviews, and MIT’s Stata Center awed critics with its fractured, jarring forms. (More headlines came when both buildings required major adjustments.) Then he took New York by storm with his IAC building — its skin recalls billowing sails — and the plans for his first skyscraper, the 76-story Beekman Tower in Manhattan, with shiny, rippling walls. “He’s immensely, formally innovative,” says William Mitchell, former dean of the School of Architecture at MIT. “He’s invented a new architectural language that has liberated a younger generation of architects.”
Gehry and Princeton seemed a strange fit. The rumpled Harvard architectural school dropout acknowledges his remoteness from the halls of academe, once telling interviewer Mark Dillon in California, “I don’t look like a scholar, right? And I don’t parler that language of all those guys.” (Gehry declined requests for an interview with PAW.) When he spoke at Princeton in the 1980s, a prominent member of the School of Architecture got up and asked, “Mr. Gehry, do you have nightmares? Is that how you concoct this stuff?” “And I didn’t answer,” Gehry recalls. “I just figured he was an idiot.”
His relationship with Princeton went swimmingly this time around, however. President Tilghman took a deep interest in the science library and assigned provost Amy Gutmann, now president of the University of Pennsylvania, to work closely with Gehry. When Gutmann and Gehry first met in her Nassau Hall office, he captivated her by dashing off one of his inimitable, high-speed sketches. “Frank really responded to doing a building at Princeton,” Gutmann says. And he wowed the trustees with his finished proposal, presented on the same day as the Whitman College plans (by Demetri Porphyrios *80) in medievalizing collegiate gothic — now, that was a visual jolt.
Architects start with a program, and Gehry’s was daunting: to combine a library with other academic functions, to relate to the surrounding landscape, to soften Fine Tower, and to provide a kind of gateway to both the science and athletic zones of campus. But the biggest challenge was “figuring out what a 21st-century library is all about,” says project designer Craig Webb ’74, the architect on Gehry’s staff whose job was turning those rough sketches into built reality. “The paradigm is shifting from them being repositories of books to something quite different in the digital age.” The task was a personal one for Webb: “To contribute something to Princeton was a great privilege for me, to create a building that fits into campus yet points the way to the future.”
Any new building demands compromises between the University and the architect — but could the maverick compromise? “You don’t choose Frank Gehry if you don’t want to be daring,” says Neil Rudenstine ’56, former president of Harvard and a Princeton trustee who helped oversee the library’s development. “You choose Frank, you get Frank. That inevitably involves some level of risk. You don’t know exactly how it is going to turn out. But that doesn’t mean you just let him go.” Rudenstine, Gutmann, and others scrutinized Gehry’s architectural models of basswood, colored paper, and cardboard. To keep him within budget and to better relate to historic buildings nearby, they urged less stainless steel and more brick. “This is a tight spot, a tight site,” Rudenstine explains. “We wanted something that was not utterly unrecognizable from the kinds of materials that were around. Mostly one is dealing with rectangular volumes around there, and brick, and a relative simplicity of form.”
Lewis Library, by the numbers
Size: 87,000 square feet
Materials: Include 23 rolls of stainless steel, 400 tons of steel, 620 tons of clay brick, 26,000 square feet of glass
Height: 105 feet at its tallest
Cost: $74 million approved so far
Time to build: Three years, nine months
After the revisions, the view from Ivy Lane is far less shocking now: The brick sections are downright boxy. But Dean Stanley Allen *88 of the School of Architecture is pleased with the changes. “Good clients get good buildings, I think,” he says. “The project went through several iterations and it really improved. It’s a bit more disciplined than the earlier versions.” Allen likes the way “the rectilinear parts play off the curvilinear.”
Everyone knew this would be a difficult project. “Gehry buildings are adventurous, innovative buildings,” says MIT’s Mitchell. “They are nonrepetitive and of great spatial and formal complexity. There is more risk attached to that. But he is immensely resourceful and very highly skilled.” Gehry has pioneered the use of a sophisticated computer platform called CATIA (Computer-Aided Three-Dimensional Interactive Application), a revolutionary leap in architectural practice. Using CATIA, Lewis Library was built twice: first inside a computer, where it could be endlessly tweaked and adjusted, and then for real — in steel, concrete, and brick.
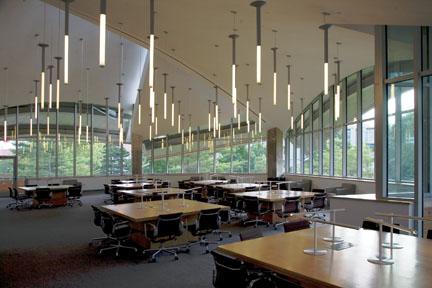
“A lot of people think he is an artist who doesn’t care about functionality,” says Gutmann. “Anyone who has worked with Frank knows that’s wrong.” When MIT’s Stata Center sprang dozens of leaks, Gutmann led a Princeton team to Boston to find out why. (Gehry blames Skanska, his partner there; MIT has sued them both.) “We learned a lot about what not to do,” she recalls, saying that Gehry concurred. Subsequently, Lewis Library underwent rigorous leak-testing with a fire hose. Its stainless-steel faces, at least, ought to be impervious to water: They are formed of old-fashioned standing-seam metal, used on many historic campus buildings, including the Chapel roof. “We like sheet metal because it can be both roof and wall and create a single volume out of the same material,” says project designer Webb. To allow super-long pieces, huge coils of metal were delivered to the site, then unrolled and run through dies to shape them. After the lessons of Disney Hall, where steel surfaces nearly blinded onlookers and had to be sandblasted, an embossed “linen finish” was used at Princeton. “It cuts glare and gives a double reading of the industrial and yet the very fine,” Webb explains. “It picks up the light, the color of the sky and trees, and really ties the building to its surroundings.”
Standing alone on the fourth floor last summer before the library was open to the public, amid desks that never had known gum or graffiti, a visitor could ruminate on the future generations who will study here. For today’s students, this quirky place will be their familiar Princeton, just as Firestone (which turns 60 this year) was ours. That’s a disconcerting thought, to go with the disconcerting architecture of that extraordinary floor with its lofty view — somehow suggesting the command deck of Starship USS Enterprise as reinterpreted by the wild-eyed set designer for The Cabinet of Dr. Caligari .
But more unnerving is the question that gradually steals upon you: You’re in a library, so where are all the bookshelves?With a shudder, perhaps, you understand — this is the 21st century now, no kidding, and we must see libraries in a whole new way. No more mausoleums of monographs, musty charnel houses of glue, string, and wood pulp! Actually, there are bookshelves — and 325,000 books — but they are barely evident, being confined almost entirely to the basement, where Lewis Library proper flows seamlessly into the old math-physics library in Fine Hall. Paul H. LaMarche, vice provost for space programming and planning — a title that itself has a New Millennium ring — looks askance at “space sitting under books” when it could be used for more dynamic purposes. For him, Lewis Library points to tomorrow: “It’s not crammed full of books. It’s crammed full of other things” — miles of computer cable, an electronic classroom, wireless routers, and scores of tables and carrels ready for student laptops.
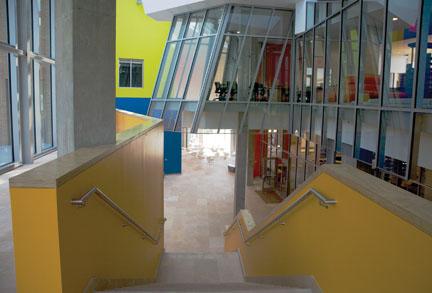
University Librarian Karin Trainer saw the need for this remarkable place a decade ago. Old barriers between disciplines were fast falling, as courses on such newfangled amalgams as “biogeochemistry” suggested. And it was getting harder to maintain separate branch libraries — more and more, they needed the same books and journals. Meanwhile, science departments were hiring new faculty and bursting at the seams. They wanted the libraries out.
In creating Lewis Library, the biology, geosciences, and math-physics collections got “interfiled,” along with chemistry and astrophysics, which were trucked over from their respective outposts. In the process, about 13 percent of the books were culled and sent to distant storage. Branch librarians and staff facing the merge were “equal parts excited and anxious,” says Patricia Gaspari-Bridges, who heads the new facility. Everything would be different here, including working shoulder-to-shoulder instead of in branches and making longer treks from desk to stacks. “But these are supremely capable and experienced science librarians and support staff,” she says. “We planned this move together over the past six years, and everyone went forward with a sense of adventure and a very positive spirit.”
Gehry Partners worked closely with these librarians — the “user group” — and even built a full-scale, cardboard mockup of the welcome desk (a yellow-topped biomorphic fantasy that goes wriggling across the room) so they could put their computers on it and determine the proper “anthropometrics,” as Webb calls it — the optimal configuration for person-to-person interaction with patrons around a computer screen. Trainer flew to California five times to study models of the building. “We might say we need more seating, or more group-study rooms,” she recalls. “If we said, ‘We don’t like that,’ Gehry would take a chunk of the building in his hands — he can just pick up a whole piece — and twist it or put it somewhere else.” And so the design evolved by lively interchange between East Coast librarians and a West Coast “starchitect” who proved to be surprisingly responsive.
Will undergraduates use the place the way focus groups suggested they would? It will take months, Trainer acknowledges, to know whether the experimental building works as planned. “Students told us they wanted some very private spaces to study. And that they wanted some big tables where they can spread out, and those group-study rooms, which their homework increasingly requires, since it’s thought that good research is more collaborative now.” But whether they will actually feel at home in the second-floor Treehouse, as intended, and fall comfortably asleep over their laptops in the fourth-floor reading room, remains to be seen.
Across an astonishing, sunlit atrium-passageway with walls that plunge like skirts of glass and glow with painted colors (in orange, red, blue, and green) lies another section of the building, which houses high-tech entities — among them, the Office of Information Technology’s Educational Technologies Center, the New Media Center, PICSciE (Princeton Institute for Computational Science and Engineering), and the University’s television studio. Planning for all this proved tricky, since technology is zooming forward. Serge Goldstein, director of academic services in the Office of Information Technology, wonders if the room housing OIT computers — conceived four long years ago — is big enough. “IT is constantly changing, and there is this burgeoning demand for high-performance computing,” he explains. “Computers are getting smaller, but there are more of them now, and they require space for cooling. Back when we designed the room, we didn’t realize how popular this service would be.”
But it’s aesthetics, not functionality, that has got everybody talking. “He’s an artist,” Peter Lewis says of his friend Gehry. “Spiritually, that’s what he is.” To architecture dean Allen, Gehry has pioneered “treating architecture as almost a personal art form. It’s a very individual, expressionistic activity.” Photographer Dale Cotton was given access to document the construction process for the University. “It’s like a Cubist painting,” he concludes. “Up close there are so many fragments and disjunctures, your eye almost can’t take it in. The interior is like a cityscape, monumentally complicated. The variety is extraordinary.”
Former Architectural Record editor Stephen A. Kliment *57 agrees: Lewis Library is “unusually free in the way its forms are used. This is typical of Gehry’s more recent work. You walk around it and you see pieces of it.” The plunging, stainless-steel walls of the east front wink to the twisting, rusted-steel forms of Richard Serra’s Cor-Ten sculpture, “The Hedgehog and the Fox,” coincidentally installed eight years ago just a few feet to the east. Serra and Gehry have a long-standing artistic relationship, and Serra sculptures dominate the ground floor at Bilbao.
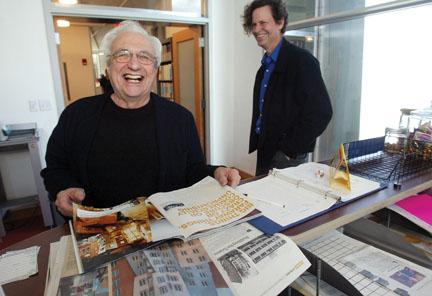
Gehry may be an artist, but his detailing “mostly consists of responses to the accidents of form,” says Henry H. Thomas, Princeton’s project manager for the building. Instead of ornament, “it’s really just things smashing together.” The keynote is utilitarianism, starting at the entrance pavilion with its exposed I-beams and clamped-on industrial light fixtures as mundane as those on a tollbooth on the turnpike, through the Gehry-designed carrels made of rugged-looking Douglas fir. “There’s an off-the-shelf quality to the curtain walls, the stairs, the handrails,” Allen observes. “There is an adventurous quality, but a real pragmatism, too. It goes back to the work Gehry did in the 1970s at his house in Santa Monica with the chain link and corrugated metal, when cost was a real factor.” In that iconic work, the struggling architect radically refashioned a conventional bungalow, in the process stumbling upon the angular, akimbo, looking-glass world of Deconstructivism.
Not everyone will admire his sometimes-coarse aesthetic. “Gehry is building not cultural artifacts, but fashion statements,” says Catesby M. Leigh ’79, an architectural critic familiar to PAW readers for his attacks on modernism, which he faults for constantly changing its stripes. “Princeton has bought into the media hype about the cultural imperatives of the day. In our media-driven culture, the image of the building and its shock effect and novelty are crucial selling points.” But architect Kliment is untroubled by modernism’s shifting approaches, even as Gehry succeeds Robert Venturi ’47 *50 as Princeton’s definition of hip. “Just as a university must have the most up-to-date methods in research, it should do the same in architecture. We live in an unstable world, and that’s reflected. There’s no way of hiding the society in the architecture.” Look back a thousand years, Kliment says — medieval society produced Gothic the way the digital age gives us Gehry.
Has Princeton embraced trendiness by tapping the world’s most talked-about architect? Rudenstine answers no. “It would be absurd for universities not to look at the best architects in the world. They always have — think of Christopher Wren at Oxford.” Gutmann agrees: Lewis Library “symbolizes a commitment to supporting the highest level of human achievement,” giving a forum for Gehry when he’s at the top of his game. Critics may complain that the price was too high — the long delay and spiraling costs of building materials busted the original budget. Still, “overall, Gehry’s track record is exceptionally good,” says MIT’s Mitchell. “The other strategy is, don’t try to innovate, don’t take risks. Universities should be innovating and leading.”
More than a million people visit the Bilbao museum annually. Princeton doesn’t need a “Bilbao effect” — an image overhaul achieved by a dazzling new building, Gutmann says — but one suspects that its embrace of an architectural superstar helps give a feeling of freshness to a very old place that has never entirely shaken its Fitzgeraldesque reputation for stodginess and languid complacency, no matter how hard we try. Today’s academic leaders seem to fear stuffiness, the taint of not being considered progressive, of being left behind by the cutting-edge MITs of the world. Lewis Library “will stretch people’s imaginations,” Gutmann predicts, “about not only architecture, but universities.” And, one presumes, about Princeton itself.
Peter Lewis has commissioned a film contrasting the building of neo-medieval Whitman College and high-tech Lewis Library, that visitor from another world entirely. “It says everything about Princeton,” he observes proudly about this building he made possible. “Risking, learning — it’s a whole new design, a new process, everything — and growing as a result. Openness was required to embrace this, when many alumni think of Princeton as collegiate gothic. Recognizing the need for a facility that will make us a better place. That’s what we’re all about, getting better. And this is part of that.”
W. Barksdale Maynard ’88 is a lecturer in the School of Architecture and the Princeton Environmental Institute.

