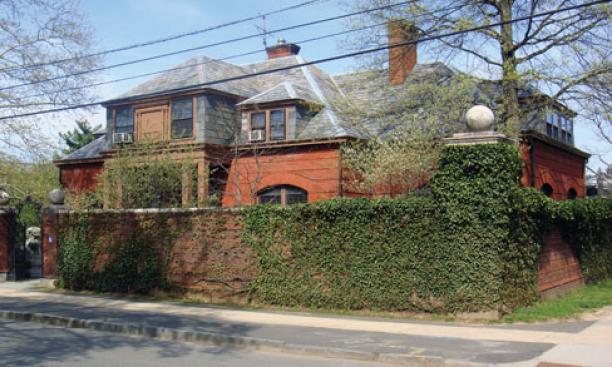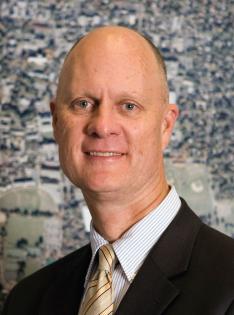

In 1896, four years after the Osborn Clubhouse was built as an athletic training facility at the corner of Olden Street and Prospect Avenue, The New York Times described the building’s trophy room as “the proudest place of the entire college in the hearts of Princeton students,” adorned with portraits of sports heroes and championship banners.
But the playing fields that once stretched northeast from the back of the clubhouse have long since given way to the Engineering Quad and, later, Bowen Hall. The structure took on new life as the Third World Center in 1971 (later renamed the Carl Fields Center) until that center was relocated to the former Elm Club in September, leaving the former clubhouse empty.
While Princeton had envisioned a third act for the building at 86 Olden St. — as part of a new laboratory for the Andlinger Center for Energy and the Environment — the University is now prepared to demolish it. Concept plans for the project were approved by the University trustees in March.
“Our initial assumption was that we would be able to reuse 86 Olden,” said University Architect Ron McCoy *80. But because of the “tightness of the site” and the requirements for the new lab, he said, the clubhouse “just didn’t fit in.”
The University looked at the option of moving the clubhouse to another location, he said, but because vacant campus sites are at a premium, “we would just be postponing the inevitable — it would just be put in the way of a building we would want in the future.”
McCoy said the University plans to retain the ivy-covered brick wall at the corner of Olden and Prospect and the 1911 Ferris Thompson Gateway, with its marble tigers poised atop pillars in front of Bowen Hall. The gateway, like the FitzRandolph Gate in front of Nassau Hall, was designed by the firm of McKim, Mead and White.
McCoy said he received letters taking issue with the plan to raze the clubhouse from architect Robert Venturi ’47 *50; Elizabeth Plater-Zyberk ’72, dean of the University of Miami’s architecture school and a former University trustee who headed the Grounds and Buildings Committee; W. Barksdale Maynard ’88, an architectural historian and former University lecturer; and a faculty member who had helped to create the Fields Center.
Tearing down the clubhouse “is not the beginning of a trend,” said McCoy, noting that the University has been a leader in reusing older buildings. But when a new building is needed, he said, “there must be a balance between preservation and progress.”
The architect said he is aware of the clubhouse’s connections to the civil rights era (the Third World Center was a gathering place for minority students when Princeton’s diversity efforts were taking hold) and to Princeton sports, but he said it “isn’t an iconic building the way Chancellor Green or East Pyne would be.”
McCoy said Princeton also weighed the importance of the mission of the Andlinger Center: “We’re about to launch the Center for Energy and the Environment, at a time when these are the most pressing problems on earth.”
Pablo Debenedetti, vice dean of the school of engineering and applied science, said funding for the 120,000-square-foot laboratory building has been secured and groundbreaking is planned for March 2012. Construction is expected to take three years.
While the University declined to release images of the building’s design before submitting the proposal to local planning officials, McCoy said a distinctive feature will be a series of gardens on different levels, including a “green” roof.

