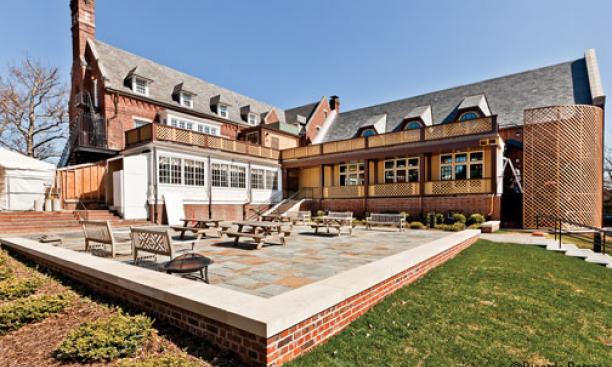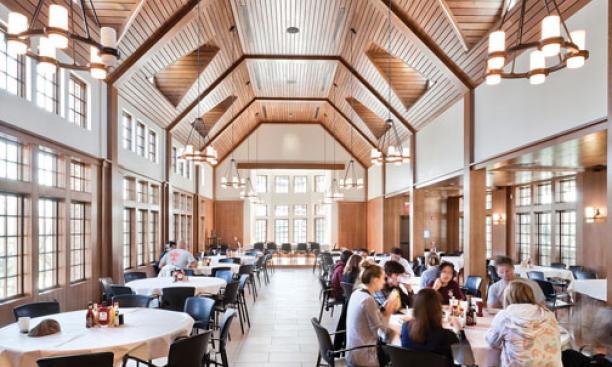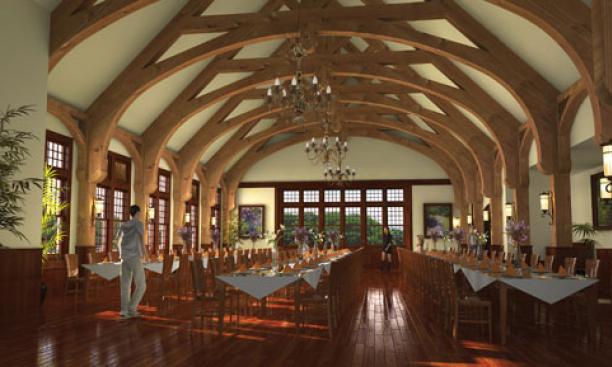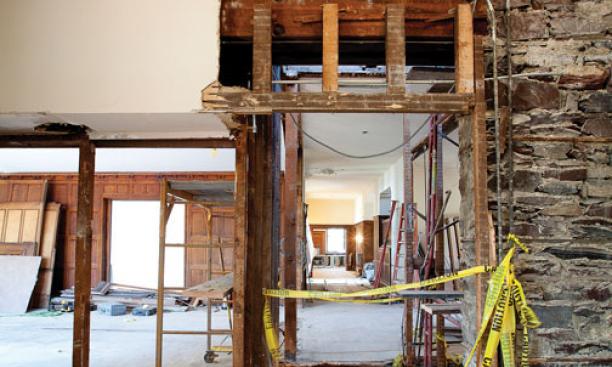


Construction crews have been busy on Prospect Avenue. Cap and Gown and Tiger Inn are undergoing major expansions, Charter is redoing some interior space, and Cannon Dial Elm Club is renovating from top to bottom to prepare for its reopening next year.
CAP AND GOWN has added a wing with a dining room and a geothermal heating and air-conditioning system. Other changes include moving the taproom to the basement of the new wing and expanding ground-floor terraces, according to grad board chairman Tom Fleming ’69.
“We think we will be able to more clearly meet the diverse demands of our membership with our new addition,” Fleming said. “Many alumni might be surprised by the number of students who use the club to study.”
Cap’s clubhouse was constructed in 1908 to suit a membership of 30 men. It grew to 170 members in the fall and 255 this spring.
Members are using the new space while construction efforts are now focused on some “badly needed renovations” in other parts of the club, Fleming said. The club met its $5 million fundraising goal, and a grand opening is planned for the fall, he said.
“The new taproom and the new dance floor are huge assets,” said Cap president Derek Grego ’12, “and the new dining hall is beautiful.”

TIGER INN, meanwhile, is about two-thirds of the way through a $6.2 million renovation project. The club has expanded the dining room substantially, adding a cathedral ceiling and wooden trusses.
Every room in the club will be refurbished, said Eric Pedersen ’82, TI grad-board chief financial officer. The basement has been expanded to feature a recreation room, bathrooms have been added, the officers’ quarters and the roof have been redone, and an elevator and a more efficient heating system have been installed.
The work began in June 2010 and should be completed by the end of the summer.
“Our membership has been terrific despite being somewhat inconvenienced by this project,” Pedersen said. He praised the efforts of “dedicated TI alums who have spent long hours working on this.”
CHARTER planned to complete work by mid-April on converting a room — known as the Shop in the 1970s and ’80s when it was used for recreation but more recently used for storage — into a lounge area.

“We identified that there was a very busy taproom and a very busy dance floor, but there wasn’t anywhere for members to hang out and just talk,” said club president Daniel Fletcher ’12.
At CANNON DIAL ELM, extensive renovations began in March as the graduate board announced that the club plans to reopen in the coming academic year and will participate in bicker in early 2012.
After Cannon Club closed its doors in 1973, it was acquired by the University, and its interior was altered for office space. In 1990, Dial, Elm, and Cannon clubs merged; in 1998 Dial and Elm clubs were sold to the University while DEC negotiated an option to repurchase the Cannon Club facility.
Warren Crane ’62, chairman of the graduate board, said renovations will cost more than $3.5 million and should be completed by the end of July. The work includes expanding the dining room to accommodate more than 150 people, installing a buffet service area and two new kitchen areas, creating a coffee room and lounge with several card tables and sofas, adding a third taproom in the basement with a “derby” bar, and installing new heating equipment and new windows across the front of the building.
