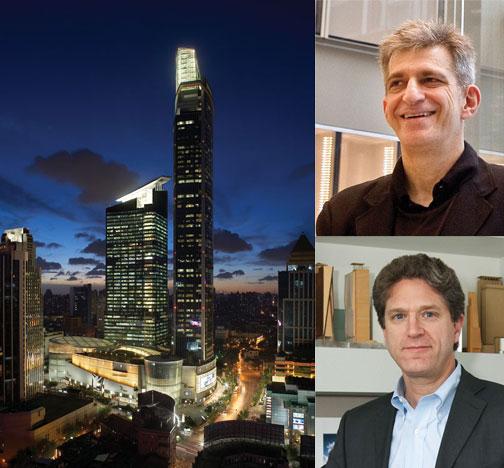

The projects that Paul Katz *85 and James von Klemperer *83 work on are easy to spot from a distance. A prominent part of their architectural practice is designing super-tall buildings — some are more than 100 stories and among the tallest buildings in the world. That stature does put a “little bit of pressure on you,” says von Klemperer. “It’s hard to hide your buildings.” Not that they would want to.
One of their latest projects is designing a 1,640-foot-tall headquarters in Shenzhen for one of China’s largest companies, China Resources — and the 1,640-foot-radius around the building. When completed around 2017, that building is expected to be one of the tallest in China, says von Klemperer.
Katz and von Klemperer are the managing principal and design principal, respectively, of the New York-based architectural firm KPF, with offices in Shanghai, Hong Kong, Seoul, London, and Abu Dhabi.
A chance meeting at Princeton forged a relationship that has endured nearly 30 years. A South African native, Katz recently had arrived in the United States for graduate school — experiencing a bit of culture shock — when von Klemperer introduced himself. The meeting not only helped put Katz at ease, but it would be the start of a long collaboration.
A project they worked on together as young architects in the early 1990s — Plaza 66, a nearly 945-foot-high office complex that is among the tallest buildings in Shanghai — became a benchmark mixed-use project in China and paved the way for the firm’s growth in Asia, says Katz. About half of the firm’s work today is in Asia, where it has helped shaped urban centers. Another principal at KPF is Joshua Chaiken ’82 *85, who also has been involved in designing very tall buildings and urban centers in Asia.
Many of the high-rises they design — what they call “vertical cities” — house not only offices but also residences, museums, public space, shopping areas, hotels, restaurants, and transportation hubs. The high-rise is “a building type that we thought after Sept. 11 would subside,” says von Klemperer. But their clients in Asia have recognized the market demand for building up — and creating spaces where people work, shop, live, and commute up or down in the same building, instead of horizontally on subways or in cars.
Increasingly, they not only work on single buildings but plan the neighborhood around the building — really whole chunks of cities, and in at least one case, a city from scratch. For example, von Klemperer is the lead designer of a master plan of Songdo IBD in South Korea. When he took on the project in 2002, half the land was under water. With offices, retail space, residences, a park modeled in part on New York’s Central Park, and an international school, Songdo is about one-third complete and some 30,000 people are living and working there.
“We realize that many planned cities are failures because they don’t incorporate some of the things we get used to, events of happenstance and serendipity that make cities interesting,” says von Klemperer. So in designing Songdo, he says, he thought about what worked in places like London, Chicago, and Tokyo.
In designing cityscapes and high-rise buildings, it is necessary, Katz and von Klemperer say, that they live and work in a city (New York). “If you don’t experience the lifestyle of density and a high-rise, it’s very hard to imagine it and therefore design it,” says Katz.
