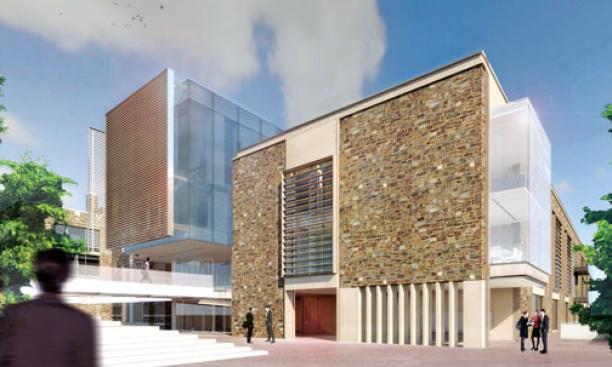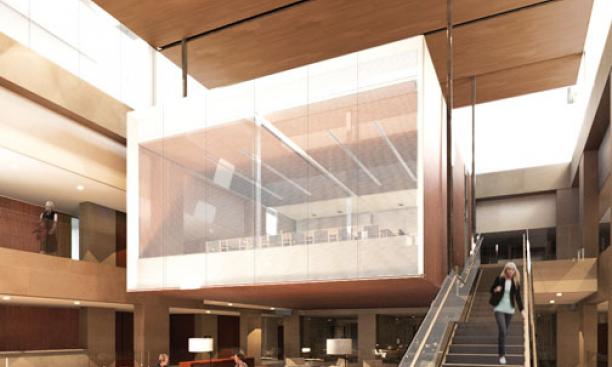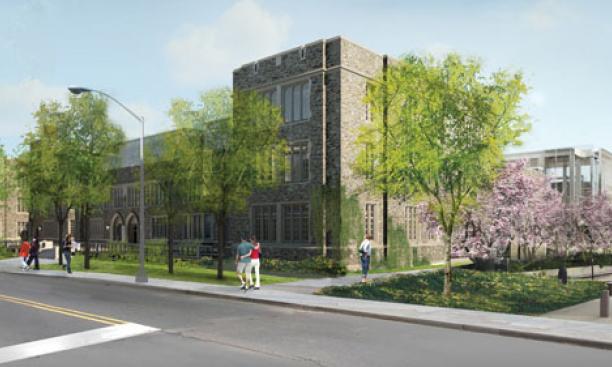


One of the campus’s signature collegiate-gothic structures, the former Frick chemistry lab at 20 Washington Road, is about to undergo a dramatic transformation.
While much of the exterior will remain, most of the inside will be gutted and rebuilt to house the economics department, several of the University’s international initiatives, and the Princeton Institute for International and Regional Studies (PIIRS). The project is scheduled for completion in the fall of 2016.
While East Pyne and Chancellor Green are examples of how the University has reworked historic buildings to take on new uses, “there has never been in the history of the campus a transformation of this magnitude,” said University Architect Ron McCoy *80.
He said that 20 Washington Road is “one of our character-defining buildings,” designed by the architectural firm Day & Klauder, which was responsible for some of Princeton’s finest collegiate-gothic structures. The renovation will preserve and restore the 83-year-old building’s entrance lobby and second-floor library, which McCoy described as “beautiful rooms that embody the history of the campus.”
The rest of the 197,000-square-foot building will be stripped down to the concrete frame. Central to the interior plan is the addition of two large atria. On the western side of the building, the old Kresge Auditorium will be demolished and replaced by a four-story atrium with clerestory windows.
A three-story atrium will be located along the southern wall of the building, where a glass walkway will open the building onto Scudder Plaza, facing Robertson Hall. The magnolia trees along the plaza, whose springtime flowering is an iconic part of the Princeton landscape, will be removed and will be replaced by a new row of magnolias, McCoy said.
The side of the building that faces Washington Road has a small tower on each end; on the roof between the towers will be “beautiful glass pavilions with spectacular views” that will serve as conference and meeting rooms, he said.
The renovation “offers the best of both worlds,” McCoy said. “It will preserve an important piece of history, and create an exciting environment for the future.”
Designing the project is Toronto-based Kuwabara Payne McKenna Blumberg Architects, of which Thomas Payne ’71 is a founding partner. A primary reason the firm was selected, McCoy said, is its experience in working with heritage buildings that represent historic architecture and trans- forming them “in a very respectful and modest way.”
The building’s interior will highlight “wood and bluestone in a contemporary design, a bit like Sherrerd Hall,” he said. “It will be surprising.”
“We’re excited that this will create a highly visible international studies center smack in the middle of campus,” said Mark Beissinger, director of PIIRS. Plans call for “a lot of light and glass and great meeting spaces,” he said.
As part of the project, the two-story bridge connection to Hoyt Lab — which is being renovated as lab space for the Department of Chemical and Biological Engineering — will be removed.

The original Frick Lab was built at a cost of $1.5 million. McCoy said that Princeton does not release cost figures for planned construction, but a University job posting for the position of senior project manager for the renovation put the cost at $180 million.
The building housed the chemistry department until the new Frick Lab opened down Washington Road in 2010. The building was named for Henry Clay Frick, an industrialist, Princeton trustee, and father of Childs Frick 1905. Frick had wanted to endow a chemistry lab, but after his death in 1919 the University decided to use the funds for faculty salaries. A decade later, the new chemistry lab was named for him.
The University drew on Day & Klauder to design more buildings than any other architect: 18, built from 1909 to 1932. The firm’s designs include the dorms and dining halls of today’s Mathey College as well as Dickinson, Green, and Jones halls.
