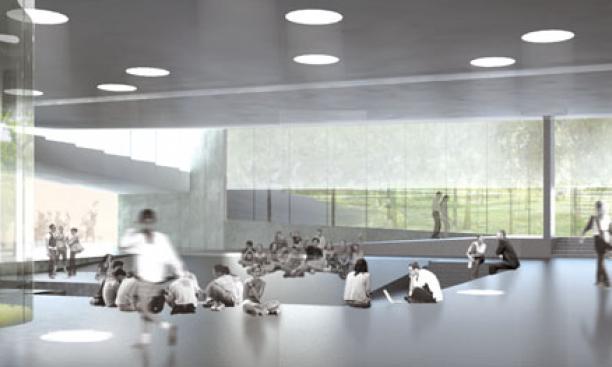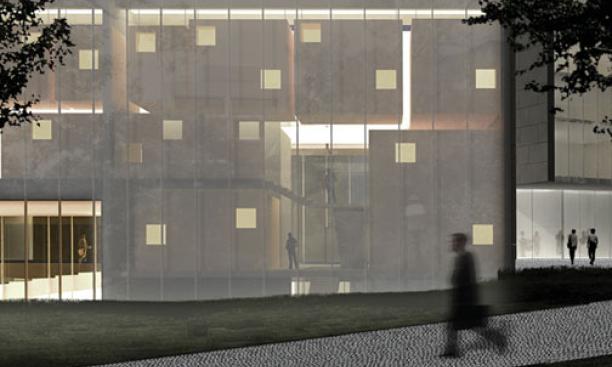

With its final approval in hand, the University will begin construction this spring on its long-debated, $330 million arts-and-transit complex south of McCarter Theatre.
(This is a corrected version of an article published in the Feb. 6, 2013, issue. The correction appears at the end of the story.)
The regional planning board gave site-plan approval to the project Dec. 18, two weeks before Princeton Borough and Princeton Township merged into a single municipality with a new mayor and council. Both University and local officials voiced hope that town-gown relations — strained by the contentious four-year approval process for the arts-and-transit project — would enter a new era.
“We expect that 20 to 25 years from now, this will have become a much-beloved signature area for this community and the campus,” said Robert K. Durkee ’69, the University’s vice president and secretary. “It will be very different than it is now.”
Plans call for a three-building complex for the Lewis Center for the Arts and the music department to be located along Alexander Street, just north of a transit plaza that incorporates a new Dinky station and Wawa convenience store. Roadway improvements include replacement of the intersection of University Place and Alexander Street with a roundabout, similar to one at Faculty Road and Elm Drive.
The first phase of work includes demolition of buildings along Alexander Street and most of the infrastructure work. A new commuter lot and temporary Dinky platform are scheduled for completion by the fall of 2013; the new train station and Wawa shoud be finished by the fall of 2014.
Construction of the arts complex would follow, with completion expected in 2017.

The new Dinky station, the Wawa that faces it, and the train platform will surround a tree-lined, bluestone plaza. Rick Joy Architects of Tucson, Ariz., is designing the station, which University Architect Ron McCoy *80 described as a “simple, sunlit pavilion” with a high ceiling and an angled roofline. Ticket vending machines will be located outside the structure, and restrooms will be located in the Wawa, which will be open 24 hours. The area also will include stops for buses and taxis, bicycle rentals, and a new entrance to the University’s West Garage.
Joy also is designing renovations to the two existing Dinky buildings. The present station will be doubled in size and converted into a restaurant, while the second building will become a café.

The 139,000-square-foot arts complex, designed by Steven Holl Architects, is composed of three buildings: the Wallace Dance Building and Theater, which will house theater and dance studios, faculty offices, and a black box theater; a building that will house the Lewis Center administrative offices, a dance studio, gallery, and the center’s fellows program; and a building that will provide rehearsal space, practice rooms, and offices for the music department.
The buildings will form a three-sided courtyard with multiple paths and entries, following a characteristic pattern of other parts of campus, McCoy noted. An arts plaza will provide gathering and performance space; it will include a reflecting pool with skylights that provide light to the forum level below that connects all three of the buildings.
The forum will serve as a public commons or atrium, McCoy said, functioning as a lobby to each of the three buildings and as a space for events.
The arts buildings are “relatively simple geometric forms with broad surfaces of stone and glass," McCoy said. “There will be a sense of surprise as one moves throughout the interior spaces.”
The design, he said, is both contemporary and “part of a tradition — the building belongs at Princeton.” The buildings will be faced with glass and large stone panels with a warm color similar to that of Nassau Hall and Stanhope Hall, McCoy said.
Michael Cadden, chairman of the Lewis Center for the Arts, said the arts complex will become the “visual embodiment of the University’s commitment to the arts. ... It’s really lab space for the arts.”
The University’s center for the arts is six years old and, Cadden said, “our problem has always been space.” With room to grow, classes will expand, he said, adding that he expects “a lot more to happen in the area of film.”
Three lawsuits have been filed challenging various aspects of the project’s approval, especially the move of the Dinky station 460 feet to the south, but the University does not anticipate that they will hold up construction.
Durkee said both the University and the newly consolidated local government entered the new year “determined to improve relations.”
Princeton Mayor Liz Lempert and Council President Bernie Miller were invited to meet in January with the public-affairs committee of the University trustees, Durkee said, and the town has extended an invitation for the University’s new president to meet with the council in the fall.
The University also has agreed to contribute $2.475 million this year to the new municipality, matching the total of the contributions it made last year to the borough and township. Last year’s donations had increased substantially because $250,000 was earmarked on each side for expenses related to consolidation studies.
This edited version of the story clarifies information published in the Feb. 6 edition of PAW about the project's construction schedule and the facilities to be included in the arts complex.
