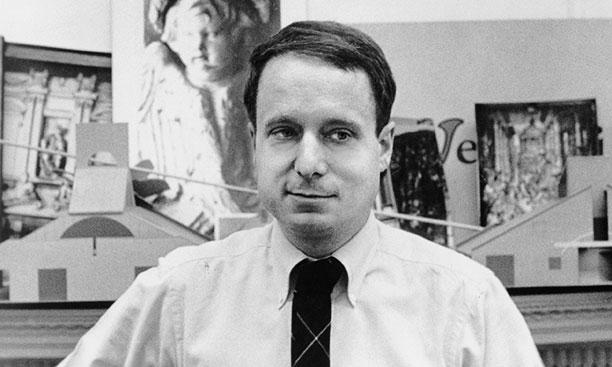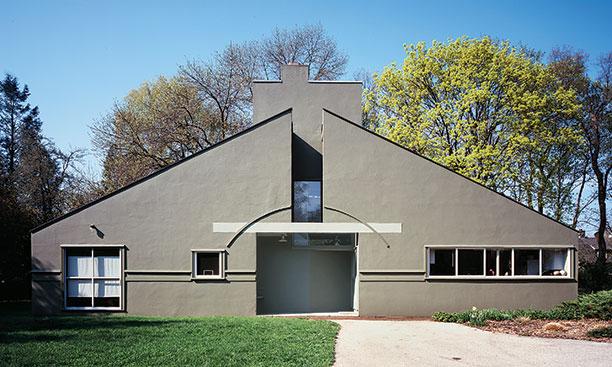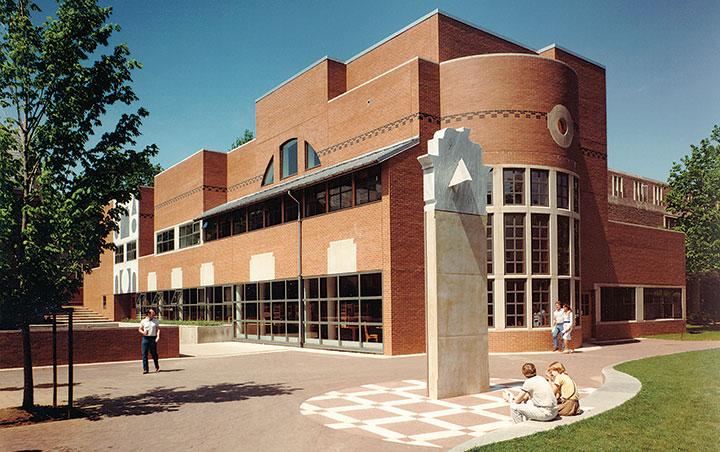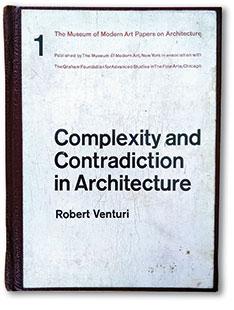
Although books may seem more ephemeral than buildings, they have the advantage of being easily preserved. Architecture, monumental and “lasting” in our imaginations, is often remarkably transitory. Thus, last year, Robert Venturi ’47 *50’s Complexity and Contradiction in Architecture (C&C) was celebrated worldwide in conferences and essays on its 50th anniversary, while one of his best-known buildings faced possible demolition.
C&C was among the most important architectural publications of the 20th century. Published in 1966, it altered the course of architecture, and, after multiple editions in 18 languages, it’s still required reading. The book was a revelation, it was controversial, and it introduced what would become post-modernism. Venturi’s “gentle manifesto” drew on his seven years in Princeton’s small, thoughtful, history-rich architecture program, led by French-born architect Jean Labatut, where William F. Shellman *41, architectural historian Donald Drew Egbert, and a few others would teach an influential generation of educators and architects. (At one point, the deans of nine architectural schools were Princeton graduates, among them notable architects Charles Moore *57 and Donlyn Lyndon *57.) C&C was a Princeton-inspired warning shot across the bow of orthodox modernism, threatening its continued reliance on functionalist justification, its ahistorical vision, anti-urban agenda, and often-simplistic tendencies. “Where simplicity cannot work,” Venturi posited, “simpleness results.”
A dense little tome filled with postage-stamp-sized black-and-white photos and drawings, C&C suggests the stimulation of Princeton’s studio. “Learning from Labatut,” Venturi later wrote, “was like traveling to the most beautiful cities in the world ... hearing the most sublime quartets, and a lot like falling in love.” In C&C, Venturi discusses Renaissance architect Michelangelo along with modernist form-makers Le Corbusier and Alvar Aalto. He finds lessons in the buildings of then-forgotten architects such as Frank Furness and Edwin Lutyens. High-style architecture co-exists with vernacular buildings and renovated structures. Venturi even references literary criticism before that became requisite in architectural theory, and cites authors such as T. S. Eliot, William Empson, and Cleanth Brooks (thanks to his Princeton roommate Philip Finkelpearl ’46).
With its abundant photos and a portfolio of Venturi’s own work, C&C is an architectural chapbook that makes the case for a complicated design goal — “the difficult whole” — in contrast to the abstract reductiveness of rote modernism and urban renewal. It presents compositional techniques, such as inflection, that balance order and exception, and that accept contrast, convention, ambiguity, incongruity, and juxtaposition. As if this were not enough, Venturi refers to the edgy pop-art movement, and poses two questions that make C&C more disruptive than any other book on architecture: “Is not Main Street almost all right?” and “Indeed, is not the commercial strip of Route 66 almost all right?” This open-minded consideration of America’s everyday environment as part of an “inclusive” vision elicited outrage and ridicule — as well as inspiration.

C&C helped launch a career that brought the now-91-year-old Venturi the National Medal of Arts and the Pritzker Architecture Prize (considered the field’s equivalent to the Nobel Prize), among other international accolades. His Philadelphia office, where he and his wife, Denise Scott Brown, were partners, would win numerous awards for its museums, educational buildings (among them more than 10 projects — restorations, renovations, and new buildings — at Princeton), private houses, and other structures from coast to coast, with major buildings overseas as well.
The impact of Venturi’s projects illustrated in the last quarter of C&C was one of its remarkable legacies. These became cult destinations for students and architects from around the world. They were humble but seminal, often with a half-round or segmentally arched window, abstracted applied ornament, distorted building geometry, and screen walls, and they begat ubiquitous offspring. Beyond such signature forms, the influence of Venturi’s design and of his inventiveness has been seen on architects from Louis Kahn to Henry Cobb, from Britain’s James Stirling to the late Princeton professor emeritus Michael Graves. In conjunction with C&C’s anniversary, contemporary practitioners in Europe and Asia have acknowledged more recent lessons from the book.
Today, architects emphasize energy-saving technologies and obsess over the exteriors of jewel-like structures that perhaps recall C&C’s midcentury targets. While energy efficiency is imperative, this anniversary reminds us that the larger, lasting concerns of C&C are equally essential for a sustainable world: designing in context, recognizing the complexity of the American city, acknowledging the limits of systems, welcoming the heterogeneous and the hybrid, and, implicitly, preserving historic buildings.
My copy of C&C includes an annotation from my student visit to Venturi’s Grand’s Restaurant in Philadelphia: “Closed and altered.” Several years ago, his firm’s brilliant Franklin Court complex in Philadelphia was scandalously disfigured with a poorly conceived replacement museum building. Then, in 2016, C&C’s most widely recognized structure was in limbo; despite being identified as one of “10 Buildings that Shaped America,” and featured on a U.S. postage stamp, Venturi’s mother’s house in Chestnut Hill might have become a “teardown.” C&C survives at 50 years, with valuable insights for present and future generations; its now out-of-fashion buildings — and the other important work of its author’s firm — surely must endure beyond the printed page.
Venturi On Campus: Wu Hall

READ MORE: The Architectural Legacy of C&C and Robert Venturi ’47 *50
Wu Hall’s long west façade perhaps best illustrates the contrary, much-debated design approach that Venturi laid out in C&C as an alternative to architects’ eternal daydreams of perfection — a view that would help liberate much architecture of the recent past by accepting contradiction. Whereas architects typically aspire for order and coherence, the real world makes that difficult. This is readily apparent in the fact that the idealized, symmetrical villas of Renaissance master Andrea Palladio, as seen in the beautiful drawings of his influential books (think of Monticello as a descendent), actually featured diagonal walls that followed the angles of bordering streets, bays truncated by inconveniently located property lines, and other similar circumstantial distortions. So at Wu Hall, Venturi does not impose perhaps arbitrary or unworkable visual alignments or regiment the competing building systems — such as tile grids on floor and ceiling, sprinkler heads, and smoke detectors. Instead, we see the window mullions repeating one rhythm, the circular columns of the structural system another, and the vertical control joints of the exterior brick façade yet another (with one of them running up and down right through one of the oversized ornamental “keystones”). Such deliberate polyrhythmic misalignments opened the doors of architecture to collage, collision, and the near-cacophonous juxtapositions seen in Frank Gehry’s Lewis Library across Washington Road.
Gary Wolf *78, FAIA, is an architect whose Boston firm, Wolf Architects, is active in historic preservation and new design.


