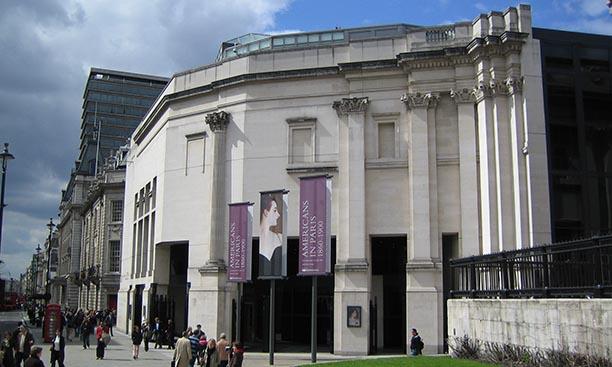The impact of Complexity and Contradiction in Architecture is evident in many buildings that followed, both in terms of specific design elements — whether drawn from Robert Venturi ’47 *50’s references or from the examples of his own work — and in terms of the compositional approaches he promulgated. The structures discussed below are just a few illustrations of the case that can be made for the book’s — and author’s — influence.
Guild House

The interrupted belt course of Venturi’s Guild House in Philadelphia — simply a horizontal line — like a belt — of white brick wrapping the red brick side facades of the building (but, pointedly, not continuing on either the street front or the back), stops at each window and then starts again on the other side, as the belt course did more than 400 years before on the façade of architect Giulio Romano’s own house in Mantua, a landmark of Italian Mannerism. This motif subsequently became a stock accessory of masonry architecture, often in grander structures, such as the Moakley Federal Courthouse in Boston by uber-modernist Henry Cobb of I. M. Pei and Partners.
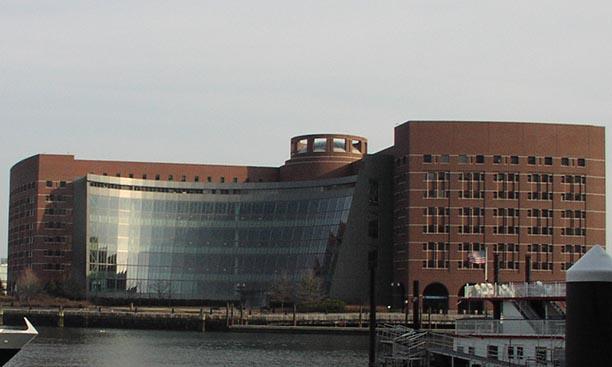
550 Madison Ave., formerly the AT&T Building
The broken pediment and split gable, notorious in Time magazine’s cover photo of architect Philip Johnson holding a model of his AT&T Building, is the most publicized of untold progeny spawned by Venturi’s images of Mannerist broken pediments and of the split gable of his seminal Vanna Venturi house in Chestnut Hill. Princeton’s Marx Hall is a noteworthy, elegant split-gable descendent by Kallmann, McKinnell, and Wood, the architects whose own brutalist progenitor, Boston City Hall, and its international brood, were discussed in Venturi and Denise Scott Brown’s subsequent book.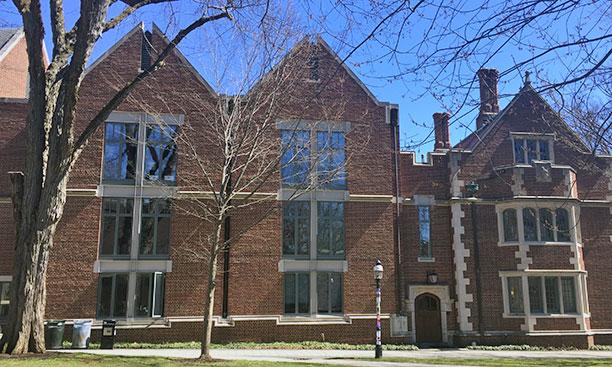
One Western Ave.

At Harvard, the graduate dormitory One Western Ave., built in 2003, is an innovative work of eminent architects Machado and Silvetti (designers of Princeton’s North Garage and Scully Hall). The dormitory arguably draws from both C&C and Venturi’s later work, first, in its skimmed roof detail that brings the top floor tower windows right up to the underside of a thin roof edge, and, second, in its abstracted brick patterning that evokes both the Hartford Stage Company and the Brandt House in Connecticut, which were also precursors for Venturi’s more elaborate brick patterns seen at Princeton’s Thomas and Schultz Laboratories.
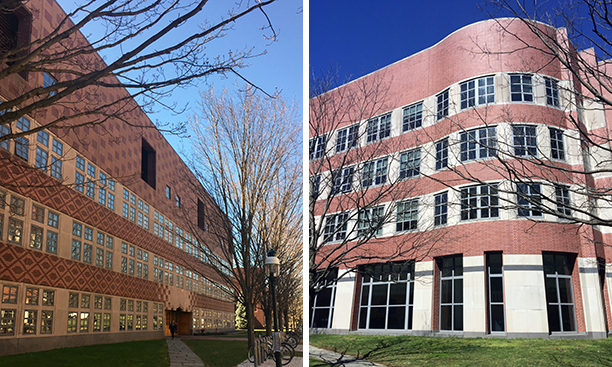
Wu Hall
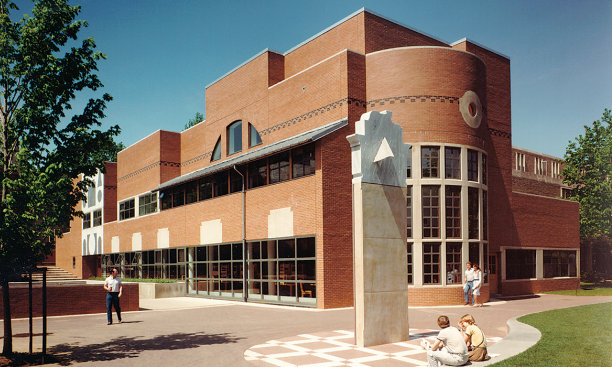
Wu Hall’s long west façade perhaps best illustrates the contrary, much-debated design approach that Venturi laid out in C&C as an alternative to architects’ eternal daydreams of perfection — a view that would help liberate much architecture of the recent past by accepting contradiction. Whereas architects typically aspire for order and coherence, the real world makes that difficult. This is readily apparent in the fact that the idealized, symmetrical villas of Renaissance master Andrea Palladio, as seen in the beautiful drawings of his influential books (think of Monticello as a descendent), actually featured diagonal walls that followed the angles of bordering streets, bays truncated by inconveniently located property lines, and other similar circumstantial distortions. So at Wu Hall, Venturi does not impose perhaps arbitrary or unworkable visual alignments or regiment the competing building systems — such as tile grids on floor and ceiling, sprinkler heads, and smoke detectors. Instead, we see the window mullions repeating one rhythm, the circular columns of the structural system another, and the vertical control joints of the exterior brick façade yet another (with one of them running up and down right through one of the oversized ornamental “keystones”). Such deliberate polyrhythmic misalignments opened the doors of architecture to collage, collision, and the near-cacophonous juxtapositions seen in Frank Gehry’s Lewis Library across Washington Road.
Mount Vernon
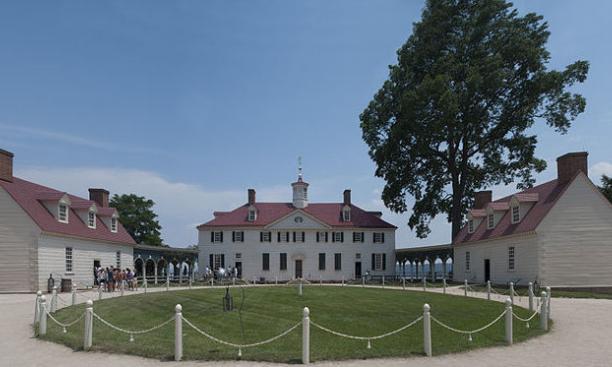
C&C’s acceptance of unresolved or juxtaposed elements in architecture was evident in an unremarked subtheme that might be dubbed “learning from renovation.” For example, Venturi admired the fraught relationship between the rebellious, asymmetrical windows of Mount Vernon’s renovated façade and the Palladian pediment above them, which homeowner George Washington imposed in an ineffectual attempt at centralized British order (which, given the individual, seems ironic). Venturi also celebrated the disruptive overlays (“superadjacencies”) that resulted when colonnades and arcades were added at a later time in front of existing buildings, and often ignored or even blocked the pre-existing windows. At Princeton, he placed such a seemingly oblivious screen wall in front of the 1908 Palmer Hall, to announce its adaptation as Frist Campus Center. Then in back, his irregular screen reappears as the new ground-floor, with its openings deliberately contrasting with the upper floors’ complicated glazing; the result is a complex, tension-filled façade that was an apt — if only fleetingly visible — representation of Dr. Gregory House’s hospital and its anxiety-filled storylines over eight TV seasons of the show House.
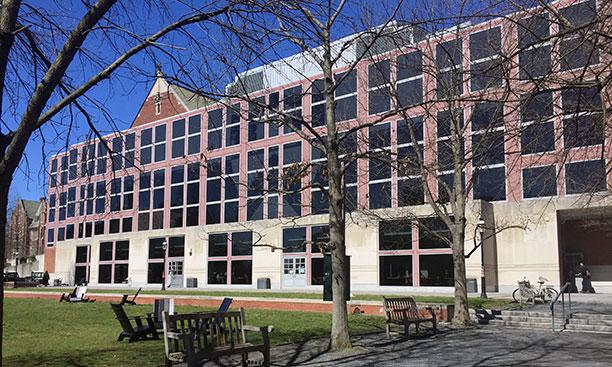
Sainsbury Wing
An analogous fragmentation and juxtaposition of conflicting elements appear in what was perhaps the major realized commission of Venturi’s career, his monumental Sainsbury Wing at the National Gallery of Art on London’s Trafalgar Square. There, instead of designing a clashing-yet-considered-modern addition, as he had at the Allen Memorial Art Museum at Oberlin, for instance, for the main façade he adapted the original, Neo-Classical museum’s two-story columns and its formal details; but then he undercut its grandeur, literally and figuratively, with asymmetrically placed, oversized ground-floor openings. This demonstration of the idea of “inflection” in architecture was a playful way to defer to the historic structure, which reminds us that one of Venturi’s enduring contributions in C&C, and over the course of his career, was his creative injecting of humor into architecture.
