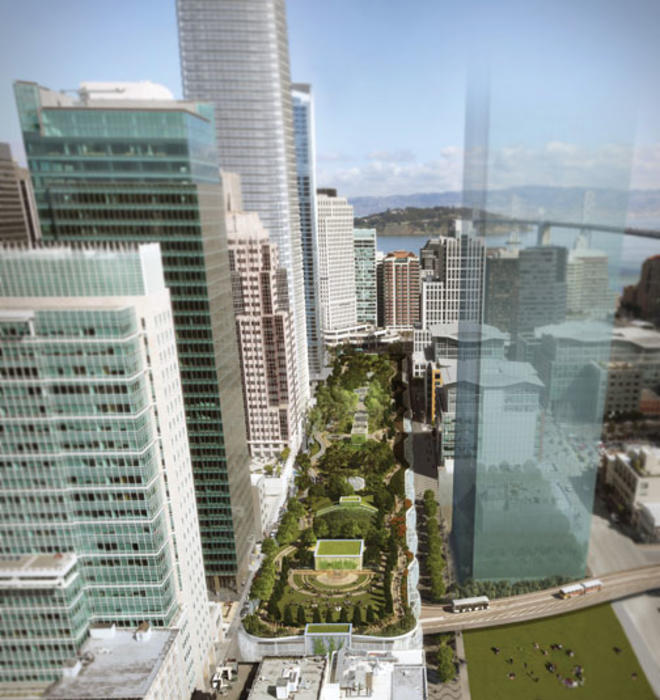
A 7-foot-wide hemisphere protrudes from the roof of Princeton’s architecture laboratory. Called the heliodome, the skylight was a scientific construction created in 1957 by visiting professors (and twins) Victor and Aladar Olgyay, designed to study the solar orientation of buildings to maximize passive heating. It was a pioneering experiment in “green architecture” — the movement to create sustainable buildings that minimize energy consumption and environmental impact.
Green architecture has taken on increasing urgency in the last decade, as a means of mitigating climate change and reducing dependence on imported oil. It is estimated that buildings account for almost half of all U.S. energy consumption; while studies suggest green construction can increase initial costs by about 2 percent, it can lead to savings over a building’s lifetime. Not surprisingly, sustainability has become an essential aspect of architecture curricula, explains Stan Allen *88, the dean of Princeton’s School of Architecture. “Everyone is green,” he says. “Just as you would not design a building that is structurally unsound, today you would not design a building that uses natural resources irresponsibly.”
Not so long ago, green architecture was considered a fringe topic focused largely on technical engineering issues. “There has been a shift in design culture over the past 30 years,” says Princeton professor Paul Lewis *92, who teaches a graduate-level studio course that deals with environmental questions. “Previously, architects saw energy and environmental concerns as contradictory to design curiosity,” he says, but he believes these issues are now instrumental to design.
Over the five decades since the Olgyays conducted their heliodome studies, Princeton has nurtured a small cadre of faculty and students who understood that sustainability is central to good design and can drive tremendous creativity. Maryann Thompson ’83, for example, has been implementing passive green-design strategies — design that responds to climate and site conditions to minimize energy use — since she began practicing architecture in the late 1980s. Stephen Cassell ’86, Adam Yarinsky *87, and Kimberly Yao *97, principals in the Architecture Research Office (ARO) in New York, have designed a plan for a future, more sustainable Manhattan. Claire Maxfield *03 chose a career in architectural environmental consulting, working with dozens of architects to make their designs sustainable.
For these five men and women, green architecture is a marriage of technology and imagination.
WHEN CLAIRE MAXFIELD *03 was asked to consult on the construction of San Francisco’s Transbay Transit Center, a station to serve the first high-speed rail line in the United States, she drew inspiration from the vaulted central atrium of New York’s Grand Central Station.
Looking up at Grand Central’s ceiling, one sees a painter’s rendition of the heavens. In the San Francisco station, slated to open in 2017, travelers will see trees through expansive skylights. The roof will support an entire five-block wetland ecosystem.
Pelli Clarke Pelli Architects approached Maxfield, the director of Atelier Ten’s San Francisco office, in 2007, with a dream of making their blueprint for the station a model of sustainability. Maxfield considered the lighting systems, the carbon emission, and the materials, making suggestions for each. Maxfield’s team then turned its attention to the challenge of water conservation.
In a state plagued by persistent drought, water is a precious commodity. Before Maxfield’s team came to the project, the proposed station was expected to consume 19 million gallons of water a year, excluding what would be required by its retail tenants. With the help of Maxfield’s consulting team, that number is expected to be cut in half. The solution? The building’s “gray water” — the wastewater generated from sinks and showers — will be recycled by passing through a rooftop public forest of redwoods and other indigenous flora, filtering the water so that it can be reused in the building’s toilets.
Maxfield, like the other consultants in her office, considers herself a generalist. When she walks into a meeting, she might be asked to discuss a building’s water system, air-conditioning and heating, or landscaping. Being a generalist helps her spot synergies and solutions that specialists might miss, she says.
Maxfield long had been interested in environmentalism and architecture. As an undergraduate at Cornell, she took courses on environmental studies and architectural history. At the time, “green architecture was focused on questions of materials” and “didn’t really inform the architectural design,” she says. Her undergraduate thesis explored whether her two interests — environmentalism and architecture design — could be integrated. She concluded: Yes, they could.
When she came to Princeton as a graduate student in architecture, she began to answer her question through design. Maxfield recalls that the professors showed little interest in sustainability. She attributes their attitude to the nature of “green” architecture in the 1970s: concrete, domed desert structures and buildings constructed from recycled tires. “Pretty awful stuff ... things that weren’t really architecture.” While studying for her master’s degree, Maxfield tried on, like hats, each professor’s style and approach. She felt that her thesis adviser — dean Stan Allen — was most influential, with his focus on landscapes and ecosystems.
Studio jobs were scarce when Maxfield graduated in 2003, and she came upon consulting while freelancing in New York. The learning curve in consulting, she says, is “so much faster” than in a traditional practice. “I’ve just worked on 10 lab buildings, and now really understand how to design sustainable labs. If I were a traditional architect, I would have gotten through one lab in the same amount of time and I wouldn’t really understand the issues.”
At an initial meeting with an architect client, Maxfield begins with questions: What is the architect trying to express? What in the designs are fixed and what can be molded? “Then we take their sketch and start pushing and pulling with them,” she says.
“There is this long list of things we need to pay attention to, if we are serious about sustainability,” she says. “Energy, carbon, water, materials, landscape, microclimate complications. Should you look at renewable energy? What energy grid are you plugged into, and what is its carbon footprint?” For each project, Maxfield runs simulations: daylight simulations, water simulations, energy simulations in both winter and summer. She considers the humidity levels of the region. She questions the amount of glass clients desire: “There is a myth that more glass means more daylight which means better energy performance.” That is true, she says, only to an extent. Often, Maxfield notices that architects attempt to overlay solutions from their previous projects on current designs. But, as she explains, a lab in Boston shares few energy considerations with a classroom in Salt Lake City.
In eight years, Maxfield has consulted on art museums, science museums, steel museums, Las Vegas hotels, high-rises, and research laboratories. In consulting on a building for the University of Illinois’ business school, the team drew a U-shaped design to allow more natural lighting and ventilation, reducing the energy cost by 51 percent compared to a building that meets the minimum construction standards. In another building, on Ithaca College’s campus, Maxfield used atriums to push light deep into the interior and exposed concrete to trap and retain heat, strategies that helped reduce energy costs by 43 percent. She works on many academic buildings because, she notes, “universities were the first organizations interested in sustainability.” Particularly exciting for Maxfield, the firm is planning to consult on the renovation of Princeton’s former Frick Chemistry Lab at 20 Washington Road. She is looking forward to discovering what sustainable strategies work well for the classic stone building.
One challenge Maxfield rarely encounters anymore is disinterest. When she began consulting, she found herself having to convince clients to design sustainably. More recently, even during the economic recession and the slow recovery, clients have been seeking out ways to make their projects greener. Ultimately, is there a single definition for what makes a green building? Maxfield would say no. “It’s not the same answer every time,” she says. A green lab has different targets than a green classroom or a green art museum. In the end, she explains, “there are as many variations as there are designs of buildings themselves.”
IN 2010, THE PRINCIPALS OF Architecture Research Office (ARO) took on the challenge of reimagining New York for the latter part of the 21st century. The three Princetonians — Stephen Cassell ’86, Adam Yarinsky *87, and Kimberly Yao *97 — added an unusual feature to the iconic waterfront of Lower Manhattan: swamps. They sketched tidal estuaries along the Hudson, lined with ferry stops. They drew freshwater marshes, saltwater marshes, and a “sunken forest,” 18 feet below street level, that extended to the steel struts of the Brooklyn Bridge. They frayed the hard edge of Battery Park with islands and suggested the deployment of kayaks.
ARO’s work was part of a project to explore the effect of rising sea levels on New York City, conceived by Museum of Modern Art (MoMA) curator Barry Bergdoll and inspired by a New York City climate-change study led by Princeton professor Guy Nordenson. Bergdell dissected New York City’s waterfront into five puzzle pieces and assigned each to a firm. Emulating a college design studio, the five firms took up residence across two floors of MoMA’s PS1 museum. The work was presented in MoMA’s show “Rising Currents: Projects for New York’s Waterfront,” which ran from March to October 2010. For its part, ARO got 650 acres of Lower Manhattan and six weeks to reimagine the financial district.
Four hundred years ago, Manhattan was blanketed in forests of hickory, chestnut, and oak. Cassell, Yarinsky, and Yao decided that the best way to preserve the city under the rising sea levels that would come with global warming was to reintroduce the past.
Cassell and Yarinsky — friends from their Princeton days — opened ARO in 1993, with Yao becoming a partner in 2011. “We thought about architecture as a process of inquiry rather than a representation of ideas,” Yarinsky explains. Whether designing a space for the experimental Flea Theater in New York or an addition to Princeton’s own architecture school (completed in 2007), ARO begins with a stroll around the neighborhood. “We research the social, technical, political, and economic issues around each project before we start designing,” Cassell explains. “We understand the world in which the building needs to exist ... then we craft ideas that come out of our understanding of the nature of each project.”
ARO’s plan to reinvent Lower Manhattan took shape in its office on the edge of SoHo, in a space that once housed a printing press. ARO’s ideas are conceived in a large, open room with expansive windows, freestanding desks, and walls covered in pinned-up sketches. “In architecture there is a myth of the architect as a singular genius,” Yarinsky says, “but one of the most exciting things about our work is the collaboration.”
The challenge of creating a sustainable urban design was daunting. ARO collaborated with the landscape firm dlandstudio to create its marsh-filled models. The architects drew on expertise and opinions from NYC planning and emergency-management officials, marine scientists, atmospheric scientists, engineers, sustainability consultants, museum curators, and even curious museum patrons. A re-imagined New York rapidly took form.
ARO’s premise is that in New York’s financial district, rising currents will come in the form of storm surges and flooding. To hold back the water, ARO proposed a roadmap of green streets crisscrossing Wall Street. In addition to reintroducing 80 acres of marshes, the city streets would be made porous. Collecting ponds to store water for dry spells would be embedded below the asphalt, and water conduits would be added as far as Broadway. In essence, ARO proposed layering a natural ecological infrastructure on top of the existing city infrastructure of drainage and electrical systems.
“It’s not about high technology, but more about reframing how you think about infrastructure in the city,” Cassell explains. Yarinsky adds: “We took these really basic, pragmatic aspects of urban design, the curb and the street material, and found in them the real transformative potential of making the city a better place to be.”
Rising Currents was not ARO’s first big sustainable project. In 2009, the firm was one of three winners of a challenge posed by Syracuse University’s School of Architecture: Construct a prototype sustainable house at a price tag of $150,000.
Wrapped in angled aluminum, with slanted roofs and wide south-facing windows, ARO’s R-House is a testament to the possibilities in affordable green housing. The 1,100-square-foot house employs strategies championed by the German Passivhaus movement, which developed in the 1990s with the goal of building homes that could be kept warm without conventional heating systems. Strategies used in ARO’s R-House include an orientation that maximizes solar energy in the harsh winters and super-insulated, 16-inch walls that are sealed to prevent heat loss. Together, the “passive” strategies, ARO states, cut energy costs per square foot by 70 percent, compared to a typical Syracuse home.
Subsidized by state funding, residents moved into the newly constructed R-House in 2010 and say they paid about $90 per month for heat and electricity last winter. With the houses thoroughly insulated, the new inhabitants could heat their new home with the energy required to power a hairdryer, Yao says. (In actuality, the house is warmed through a heat exchanger powered by a water heater.)
For its work across a wide range of sustainable design, ARO received the 2011 Cooper-Hewitt National Design Award. The citation singled out both the Syracuse and Manhattan projects.
What will become of ARO’s vision for a greener Manhattan? According to Howard Slatkin, sustainability director in New York City’s planning department, the city’s waterfront plan for 2020 “enshrines in policy many of the principles” addressed by Rising Currents. “This project wasn’t about designing a new form,” Yarinsky says. “Using methods that we have right now, you can actually have this complete transformation of the city. ... We have all of the tools. That is what’s so exciting.”
THE BUILDING — a former book warehouse — was nestled among a biomedical research institute, a uniform-supply headquarters, and a food factory in an industrial neighborhood in Watertown, Mass. Passersby saw only a worn-out shell of stained concrete and dirty brick — dark, dank, and dismal. But when Maryann Thompson ’83 toured the space in 2005, she saw something else entirely: soaring spaces and lots of light. “The kneejerk reaction is to tear an old building down,” Thompson says. “But it is so much better for the environment if you can figure out a way to mutate it.”
Today, the warehouse has been transformed into the Atrium School, a private school for children in kindergarten through sixth grade. Few would guess that the school’s entrance once was a loading dock. The 3,000-square-foot atrium off the front entrance is lined in windows and serves alternatively as a gym, an assembly hall, and an afterschool space. If the weather is warm, a large bank of windows in the center, which functions as a garage door, opens to a grassy outdoor play space that was once an asphalt lot.
Inside, the hallways, with classrooms on each side, snake past cubby spaces made of recycled wheatboard (a concoction of newsprint and soyflour), interior windows, and splashes of bright lime, turquoise, and pale yellow. The school’s high ceiling displays a network of exposed air conduits. Rather than traditional metal pipes, they are undulating cloth ducts that suggest the building itself breathes. The exposed ceiling “allows students to see the mechanical systems that are supporting them,” Thompson explains. “They realize they are not just living in a building that functions magically.” The school itself serves as a tool for environmental instruction; science classes monitor daylight levels, as well as water and electricity usage.
“Adaptive reuse is the most profound form of recycling we can do,” Thompson says. If Thompson had torn down the warehouse, the refuse would have filled hundreds of Dumpsters and been hauled away. By adapting the old building for a new purpose, she not only saved the materials but created a school that cost $80 per square foot rather than the $250 or so it would have cost to start from scratch. “I’ve torn a house down before,” she says. “The number of Dumpsters makes you sick to your stomach.”
Like many of Thompson’s projects, the Atrium School has won numerous sustainability awards. In 2010, for her work in sustainable design, Boston magazine named Thompson green architect of the year.
“I try for a common-sense approach to green architecture and sustainability ... I always start with site planning, which doesn’t cost anything at all,” she says. Many of Thompson’s solutions — a southern orientation to capitalize upon winter light, the use of masonry to store heat, layered windows to create natural cooling systems, and jutting wood overhangs to block out the summer blaze — are passive engineering strategies that she first learned at Princeton.
Thompson applied to Princeton in 1978 at a time when the possibility of global warming was just beginning to be discussed seriously (displacing an earlier view that Earth’s surface was cooling). She wrote her admission essay on the controversial idea and planned a track in engineering that would prepare her to help address the problem.
During her first two years on campus, Thompson divided her time between her two passions: engineering and art, the EQuad and 185 Nassau. Early on she met Professor of Civil Engineering Steve Slaby, who first suggested that architecture could bring together Thompson’s interests. Slaby challenged his students to consider the potential of the systems they studied and what effect they could have on solving development issues around the globe. “Slaby was an amazing professor and really influential for me,” recalls Thompson. But he was not the only professor immersed in issues of alternative energy and value-oriented design. “It was a very exciting time to be at Princeton; there were all these professors who were big thinkers in alternative energy,” Thompson says. Architecture became a way for her to solve the world’s problems artistically.
When Thompson began practicing in the mid-1980s, her clients were not interested in sustainable designs. “I would do passive solar designs secretly,” she says. “The client wouldn’t necessarily care or think it was a good idea, but would be very happy that the sunlight was in the project.”
Then, in 2000, a couple with a passion for the Bauhaus movement inquired about adding a geothermal heating system to Thompson’s original passive design. That year, she says, she saw an acute shift in attitudes toward green design; since then, clients have been asking for sustainable houses.
Houses and schools are the “backbone” of Thompson’s practice. Her first project, designed while she was completing her master’s degree at Harvard, was a school, and over 20 years of practice, she has designed 15 elementary and middle schools throughout New England and New York — along with synagogues, offices, restaurants, museums, camps, and parks. It seems appropriate that she has focused so much attention on schools because children are at the center of her life. Ten years ago, Thompson converted the carriage house of her Victorian home in Cambridge, Mass., into her office space. Now, her five children easily can stop by after school, and Thompson can pop into the house to prepare dinner in between working on a site plan.
These days, Thompson, an adjunct professor of architecture at Harvard, is again at work on a space for children — and this one is a space for animals, too. Thompson is designing a building for meetings and classes at the Audubon Society’s Drumlin Farm, set amid sugar maples and pines in Lincoln, Mass. The space is insulated with triple-paned windows and extra-thick walls. Thompson hopes the building will get LEED Platinum status; if it does, it would be only the fifth in the state. When the project is completed this spring, children will share the space with raptors, sheep, and salamanders brought in to teach them about life on a farm.
“I enjoy designing spaces for children,” she says. “The potential is so strong for a childhood full of wonder and meaning” — including, Thompson adds, the potential to impart to children the importance of environmental stewardship. “I believe that you can create that wonder with architecture.”
Jessica Lander ’10 teaches sixth-graders in a Boston public school through the nonprofit Citizen Schools.


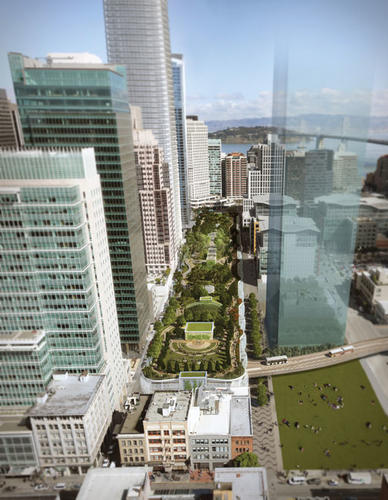
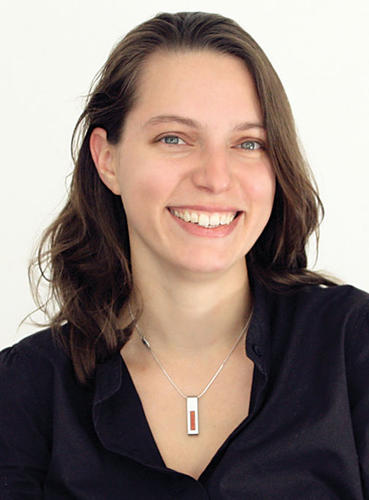
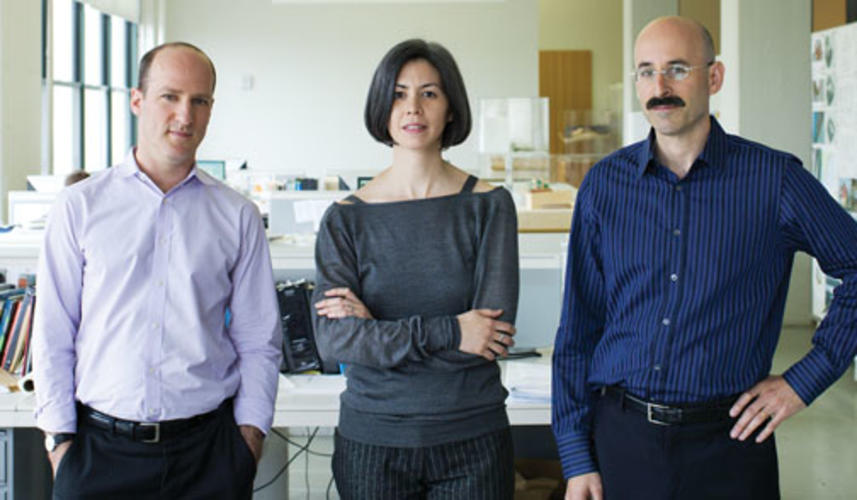
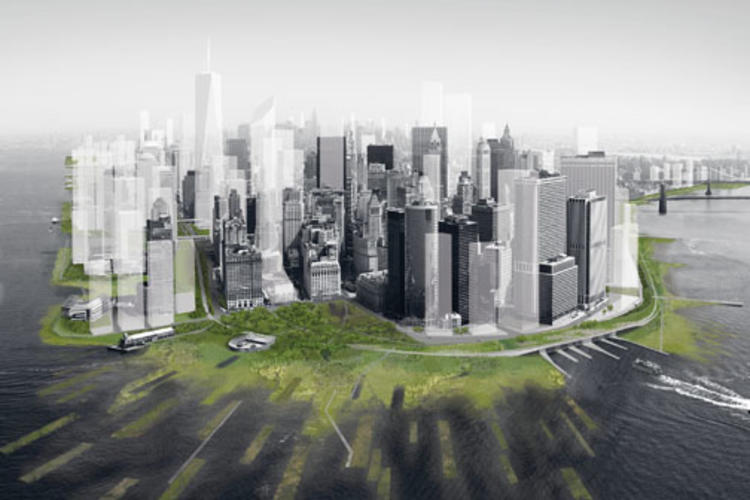
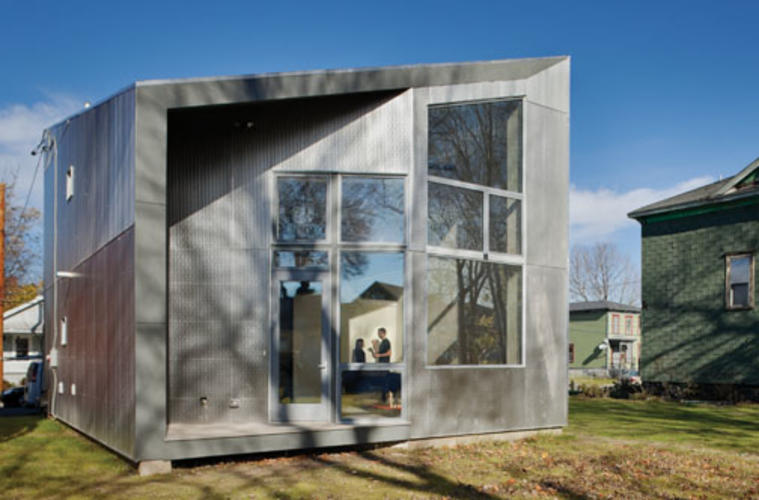
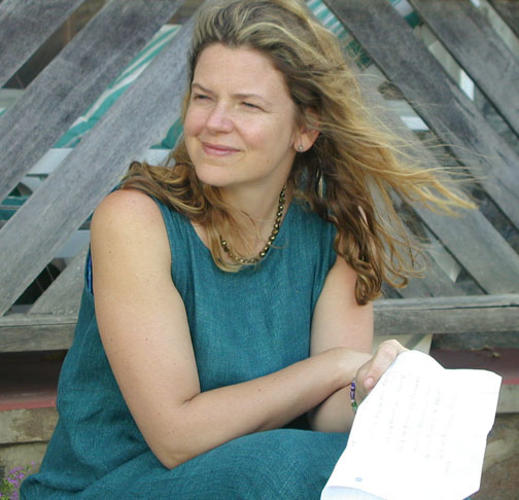
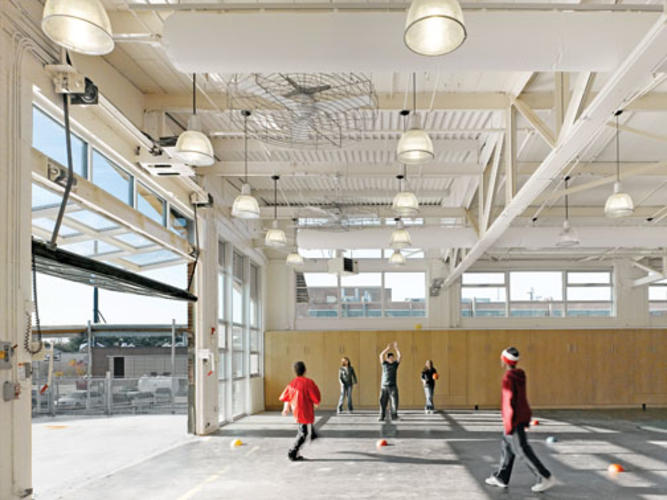
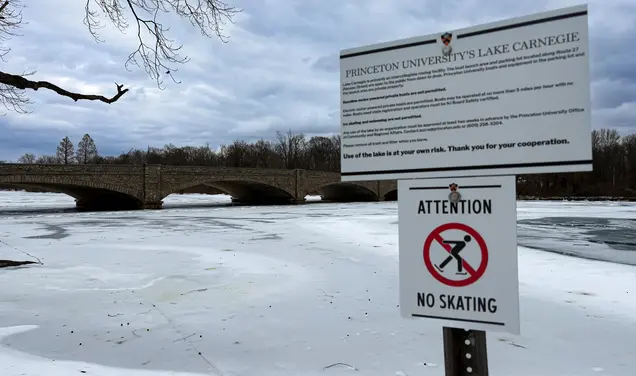
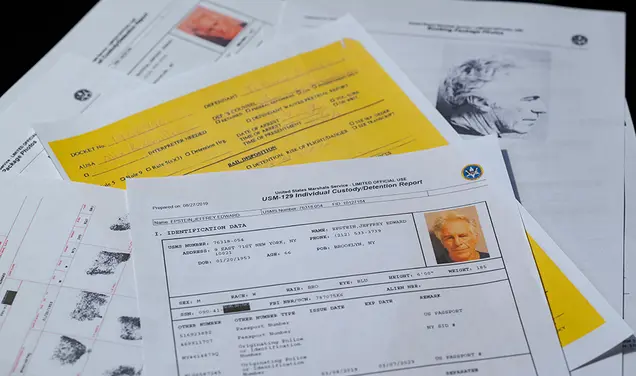
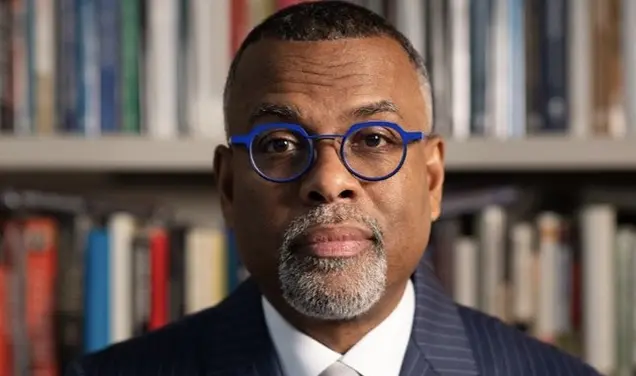

2 Responses
Turner Haydock ’75
10 Years AgoDesigning in green
The progressive work of the sustainable Princeton architects profiled in your March 21 issue is impressive. Side by side with the architects using green practices are landscape architects promoting these innovative practices in every phase of their work.
Today my profession is at the forefront of sustainable planning and site design; we soon will go public with a LEED-like system, the Sustainable Sites Initiative, or SITES, which defines a voluntary rating system for design and construction outside the building skin.
As a project manager for one of the SITES pilot projects, I am helping to test sustainable guidelines for water, soil, vegetation, materials, and human welfare. Emphasizing regeneration (not just conservation and restoration), the system will provide a nationwide guide for design, construction, operations, and maintenance of landscapes, with and without buildings.
Peter Roudebush ’57
10 Years AgoDesigning in green
I appreciate your report about progress and growing interest in green design (feature, March 21).
I helped build the thermal heliodome in Princeton’s architectural laboratory as an undergraduate. Victor and Aladar Olgyay were fascinating teachers. Their heliodome showed how thick masonry walls transfer cool night temperatures to interiors during the day in hot dry climates. Frank Lloyd Wright came to visit the laboratory, carefully felt all the project’s components, and explained that touch helped him comprehend surfaces.
Don Lyndon ’57 and I went to Holland after graduation in 1957. Don returned to do his master’s; I stayed in Europe and apprenticed with Eugene Beaudouin, renowned Chef d’Atelier of the Ecole des Beaux Arts and chief planner for North Africa and the south of France.
In 1972 I found myself managing the northwest sector of the Boston Transportation Planning Review, which stopped construction of an “inner-belt” highway, used the funds allocated to better serve Boston and its suburbs with high-speed freight and passenger rail service, and buried the Central Artery. I returned to Europe to work with Frank Elliott ’57 on plans for Mexico and a city in Saudi Arabia for the Middle East Division of the U.S. Army Corps of Engineers.
Between 1957 and 1975, fuel-consumptive ideas hatched bigger and bigger planning, zoning, construction, and manufacturing failures, overwhelmed infrastructures and materials suppliers, and confused intellectual-property values. Corporations changed the practice of architecture so that drawings and specifications became invitations for litigation between clients, builders, architects, and materials suppliers.
It is refreshing to read what Claire Maxfield *03, ARO, and Maryann Thompson ’83 are doing. For me, too, building green means appreciating local microdynamics that ecologically vitalize and renew watersheds and real-estate values.