Mind, Brain, Behavior: Neuroscience, psychology join together in a sleek new home, filled with light
The new home of the Princeton Neuroscience Institute and the psychology department, a sleek building that completes the University’s cluster of buildings for the natural sciences, is expected to be fully occupied by early January.
The structure was designed by Spanish architect José Rafael Moneo, who described his goals as “giving the campus continuity but trying to provide the right atmosphere for working in such an exciting subject ... it’s very much like a private house for researchers and students.”
The 248,000-square-foot building, constructed in 3 ½ years at a cost of $180 million, is located south of Icahn Lab, across Washington Road from the Frick Chemistry Lab.
A two-story atrium connects two wings — Peretsman-Scully Hall, which houses the psychology department with five levels above ground and two below, and the Neuroscience Institute, which has two levels above ground and two below. The glass facades, which contain panels of artisanal glass from Spain, and large open stairwells bring light inside.
Securing funding for the building was a top priority of former president Shirley Tilghman, who said that she expected neuroscience to be the dominating science of the first half of the 21st century.
“The decision to build buildings for both psychology and neuroscience in the same complex — a decision taken under the difficult financial circumstances of the economic downturn — spoke volumes about the administration’s commitment to an integrated science of mind, brain, and behavior,” said Deborah Prentice, chair of the psychology department.
The psychology department is relocating from Green Hall, built in 1927; its future use has not yet been determined. Neuroscience has been located primarily in Icahn Lab.
The new building has office and lab space for 50 faculty and 30 staff members and between 250 and 300 graduate students, postdocs, and research staff. An auditorium seats 147; the two wings share a study hall with an outdoor patio, lounges, and conference rooms.
University Architect Ron McCoy *80 described the design as “fundamentally timeless,” a modern interpretation of “conditions of intimacy and variety [that] are characteristics of the campus that have been with us since the 19th century.”
The building is designed to meet LEED silver standards, he said.


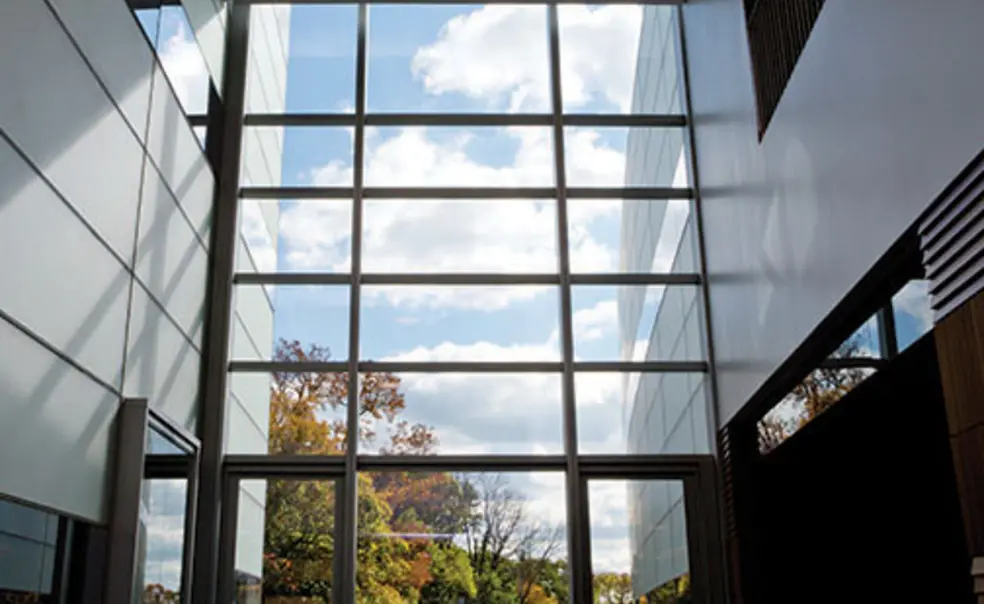
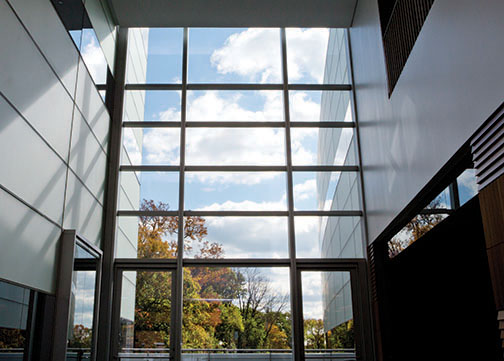
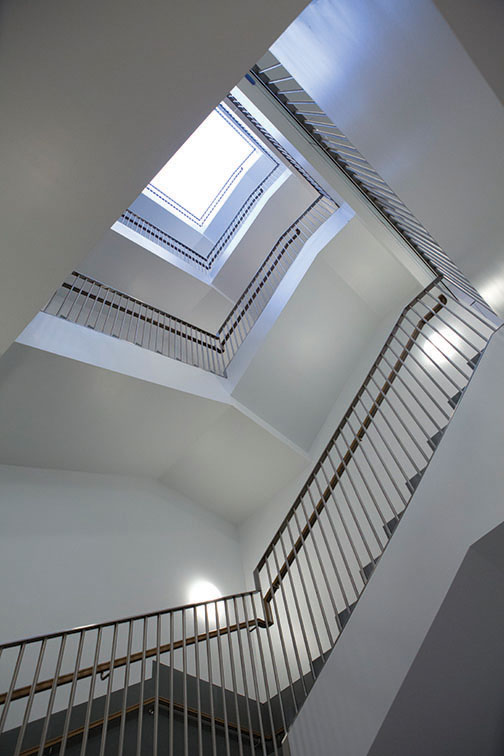
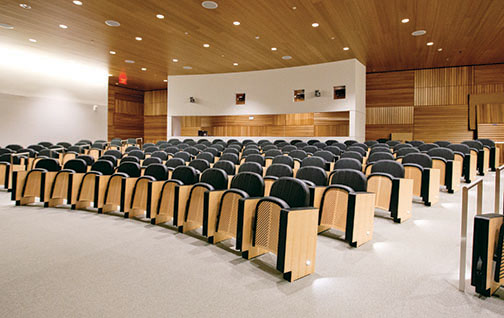
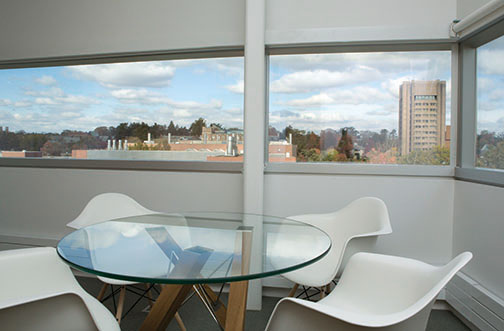
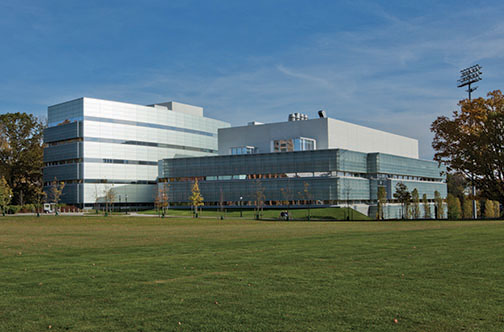





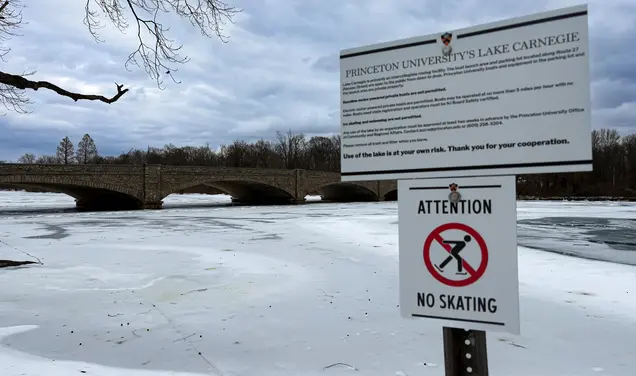



No responses yet