New Butler College comes to life
The ‘subtly sophisticated’ five-dorm complex has wavy walls and green roofs
The start of the fall term brought the opening of the new Butler College, with 283 undergraduates moving into five red-brick dorms that replaced the razed buildings of the much-maligned New New Quad.
The dorms were built on a tight time frame, with construction beginning immediately after Reunions in 2007. According to University financial reports, the authorized construction cost of the 113,000-square-foot complex was $88 million.
The exterior of each building, designed by Henry Cobb of Pei Cobb Freed & Partners, has narrow limestone bands and distinctive wavelike undulations that offer additional room for some bedrooms in the complex.
Describing Butler as “subtly sophisticated”, University architect Ron McCoy said the college’s “patterns and details will connect the buildings with the intricacies of Wu Hall and our collegiate-gothic traditions.”
About 55 percent of the roof area is “green,” planted with 14 varieties of hardy sedum and integrated with sensors so that University researchers can measure how much energy can be conserved and stormwater runoff reduced by green roofs compared to conventional ones. A 5,000-gallon cistern will collect rainwater to irrigate courtyard landscaping.
A landscaped amphitheater on the east side of the complex contains a series of ramped green paths and stone walls overlooking Butler College Memorial Court, which is paved with bluestone salvaged from the original dorms. Classes for which the previous dorms were named — 1922, 1940, 1941, and 1942 — are being honored with large granite plaques in the court. Time capsules from the original construction were opened and additional items were added by members of those classes; the capsules are to be buried below the plaques. Surviving members of the classes have been invited to an Oct. 3 dedication ceremony.
Donald Lourie and George Love, 1922 classmates for whom one of the former dorms was named, are recognized by a walkway that extends from Wu Hall — home of the college’s newly reconstructed servery, main dining hall, and common areas — through Butler and down to Poe Field.
Two of the five new dorms have been named: Wilf Hall, named for Mark Wilf ’84 and his wife, Jane; and 1967 Hall, named for members of the Class of 1967. Awaiting permanent names are dorms A, C, and D.
The dorms include 59 four-person suites and 41 two-person suites, along with suites for six residential college advisers, four resident graduate students, and one resident faculty member. Common areas include Café 34, a late-night eating spot; a central lounge; a classroom; two seminar rooms; a computer room; and two laundry rooms. Sunken courtyards help bring in natural light.
Butler is one of three four-year residential colleges at Princeton. Its completion gives the University enough dorm space to accommodate the expansion of the undergraduate student body to 5,200 by the fall of 2012.
Butler is located across Elm Drive from Whitman College, completed in 2007. Lawrence Biemiller, who writes about architecture for The Chronicle of Higher Education, said that Whitman “is postcard-perfect from a gothic-architecture point of view,” but added: “Compared with the clean lines and bright open spaces of Butler, Whitman seems like, well, a fortress, and one riddled with tunnels at that.”
Engineer returns to lead Butler’s construction
As a civil and geological engineering major, Nick Caputo ’73 dreamed of one day returning to work on a construction project at Princeton. Nearly four decades later, Caputo got his chance, serving as Butler College project manager for Turner Construction Co., the general contractor.
“It’s an inspiring feeling to know that what you do will be judged by your friends and peers — I don’t want to let them down,” Caputo said last month as the college awaited its first residents. “Princeton builds things for the ages.”
Despite a “very difficult” schedule, Caputo said, the project came in on time, on budget, “and in the quality the architect was looking for.” He singled out the college’s interior finishes, such as the use of white oak for flooring and cabinets.
Bill Zahn, the University’s senior project manager, praised Caputo’s work, saying that “his relationship with Princeton is evident in the quality of the Butler project.”


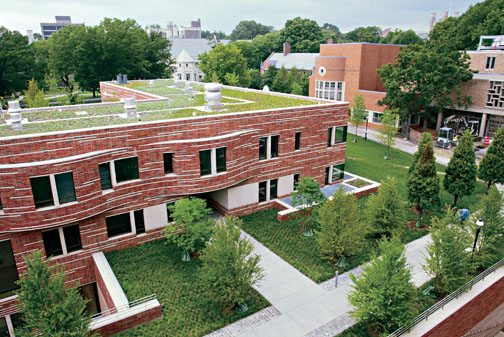
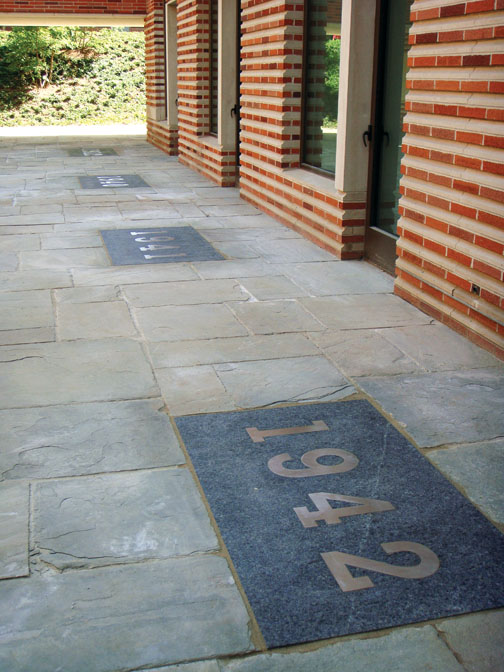
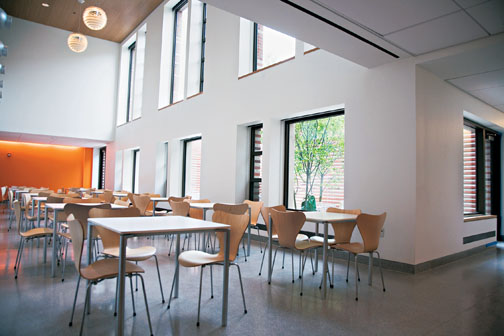
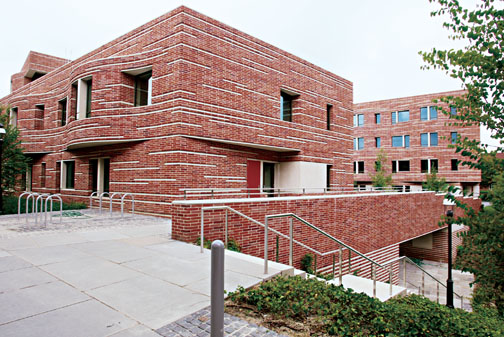
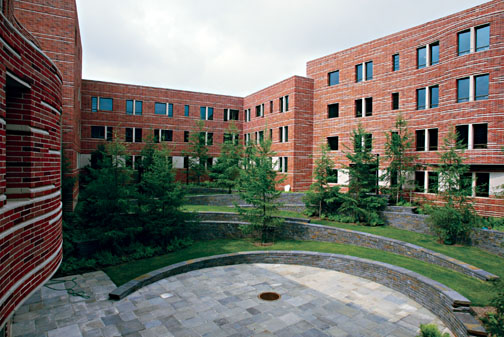
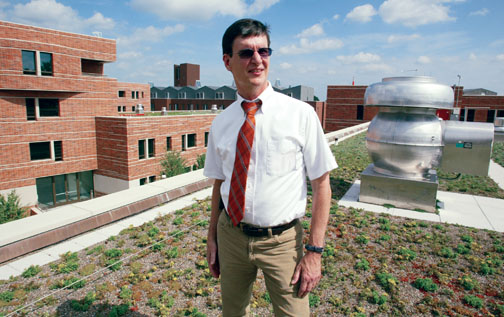






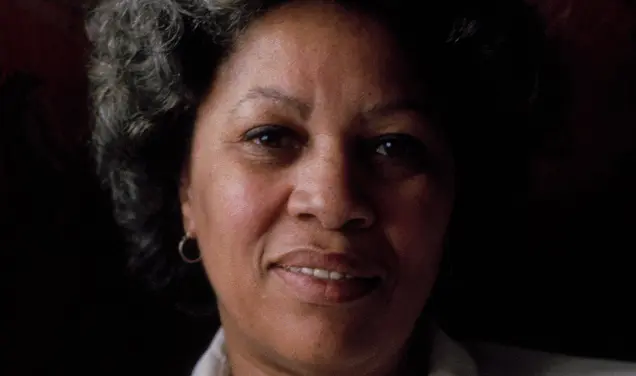


4 Responses
Russell Train ’64
10 Years AgoA design that hurts
If great architecture inspires souls to soar, when I look at PAW’s photos of Butler College, my soul feels cut off at my ankles.
Will French ’90
10 Years AgoQuestions about the cost
$88 million for 113,000 square feet, home for 283 students? Can that really be right? That’s almost $780 per square foot — over $300,000 per student! Auburn University in Alabama is just finishing a 635,000-square-foot project called “The Village” that will house 1,700 students. The cost is $118 million — about $185 per square foot, or $70,000 per student.
Construction costs more in New Jersey than in Alabama, but not four times as much. Surely Princeton didn’t spend that much money on this project, to house that small a number of students. Did it?
Editor’s note: The University’s consolidated financial statement for the year ending June 30, 2008, reports $88 million as the authorized cost of the Butler College construction project.
Kenneth G. Weaber ’70
10 Years AgoNew dorms an improvement
I spent my junior year in a single in 1942 Hall. At that time (late ’60s), the New New Quad was a reasonably acceptable address. I can understand that it may not have aged well. Your article demonstrates that Butler will be an improvement. Well done!
David Thom ’96
10 Years AgoButler's architecture
While I appreciate the landscaping and the green roofs (finally!), I’m not sure that the architecture of New Butler (Notebook, Sept. 23) is of sufficient quality to withstand the tests of time. Bear in mind that the New New Quad also was designed by a noted architect (Hugh Stubbins) and mildly praised in the architectural press upon completion. However, the poor interior layouts and down-campus location made the buildings unpopular with students, and the façades did not hold up well to changing architectural tastes.
The first two items seem to have been addressed in the new complex, but will the modest, brick-heavy façades hold up to changing ideals? They seem to be, at best, what Wilson College should have been (which itself should perhaps have been more like Stiles/Morse at Yale).
Other, less-bland choices for green dormitories perhaps could have offered a better modern/environmental counterpoint to Whitman’s historicism (Tietgen Dormitory, Copenhagen, is one example).
Time will tell.