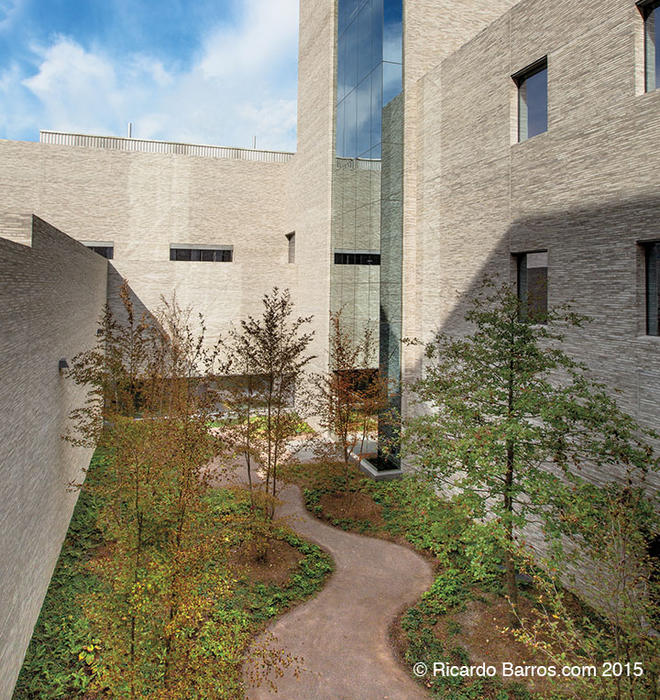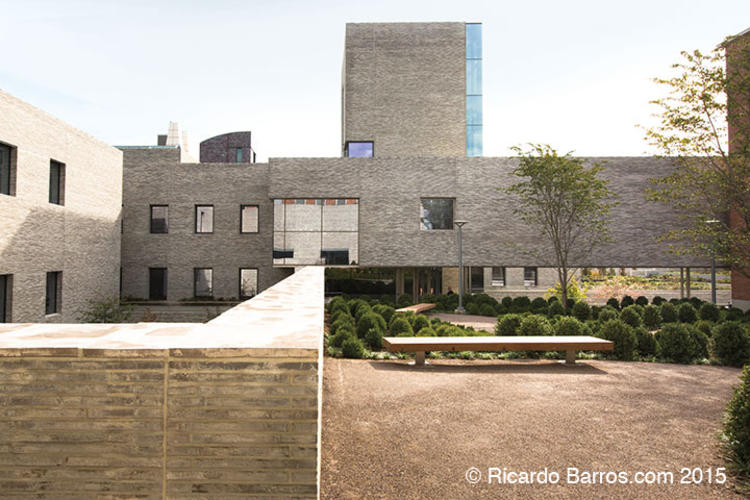
Science, with Style
What’s a college science building supposed to look like? These days, we expect the architectural equivalent of an iPhone, with acres of smooth glass and silvery steel and maybe some aerodynamic fins to suggest the craft is ready for takeoff on a mission of discovery. Because those elements are now synonymous with technical innovation, they’re an easy shorthand to signify the presence of “the sciences.” But labs didn’t always resort to such literalist branding. It used to be that the building that housed the university science department was indistinguishable on the outside from the one where the English department resided.
Three chunky gray towers rise up from a concentration of lower buildings, much like an Italian hilltown.
Tod Williams ’65 *67 and Billie Tsien, who are among the great humanist architects of our day, have gone back to that pre-Jobsian approach with their new Andlinger Center for Energy and the Environment. Located at the far eastern end of the Princeton campus, in the engineering quadrangle, the lab building is constructed of the most ancient of materials: rough-hewn bricks, handmade in Denmark. While the tactile surface serves as a retort to our increasingly virtual world, the bricks were chosen to serve a larger mission. The architects’ goal, they say, is to help Andlinger become a full participant in University life, and not merely a niche building for a select group of scientists. The less its exterior screams “science,” the more the Princeton community is likely to venture into the complex, to socialize and attend events in the 200-seat lecture hall.
Set back from Olden Street, Andlinger sits on a two-acre site threaded with gardens that have been designed by Michael Van Valkenburgh Associates, the University’s landscape architect. It’s hard to believe this spot once had been a flat grassy field primarily used for baseball games. (The 120-year-old Osborn Clubhouse was demolished to make way for the new center.) Today, three chunky gray towers rise up from a concentration of lower buildings, much like an Italian hilltown. The terrain, scented with boxwood, seems almost Mediterranean. You can wander the grounds, hiking down into sunken courtyards, trekking across the face of Andlinger’s research labs or strolling Van Valkenburgh’s winding garden paths. Because Andlinger is partially surrounded by a historic red-brick wall, designed by the early 20th-century Beaux-Arts classicists McKim, Mead & White, the complex feels almost like a campus-within-a-campus.
For all that, Andlinger is unmistakably a modern building. Williams, Tsien, and their New York-based firm have mastered the skill of creating contemporary designs that seem ancient and eternal. Their science buildings — like Skirkanich Hall, a bioengineering lab at the University of Pennsylvania — are strongly informed by the work of Louis Kahn, who is best known for his sublime Salk research compound in La Jolla, Calif., overlooking the Pacific Ocean. Nestled inside the timeless rectilinear forms at Andlinger are state-of-the-art nanotechnology laboratories, equipped with electron microscopes, where scientists will be able to manipulate the tiny particles in stainless-steel-encased clean rooms.
Andlinger’s director, Emily Carter, refers to it as a “tools building” because it will be so packed with specialty equipment. But the scientific amenities extend beyond the labs. Since so many research spaces had to be located on bedrock to minimize vibrations, the architects used the submerged courtyards to bring light and greenery into what is effectively the basement. It will surely be a relief for researchers to be able to step out of their soundproof labs and walk into the bright sunshine of a sunken terrace. To prevent scientists from getting lost as they move through the intricate, puzzle-box interior, Williams and Tsien have sprinkled the corridors with visual breadcrumbs: wall murals and colored tiles. The murals are images taken from the sketchbooks of famous scientists, blown up so they appear to be abstract paintings.
The ancient-modern fusion that Williams and Tsien practice is perfect for Princeton, which has had a sometimes-rocky relationship with modern architecture. Andlinger, like so many of their buildings, looks like it was put together by human beings, one piece at a time. The silvery tone of the long, thin, Roman-style bricks is meant to help the new complex connect with Princeton’s collegiate-gothic core, where the dominant building material is a grayish, sedimentary stone called argillite. Andlinger’s bricks rest on thick beds of mortar, emphasizing the building’s artisanal character. With such flat, unadorned walls, there is a danger of dullness. But Williams and Tsien avoid that pitfall with sure-handed details that include subtle changes in textures and materials, strategically placed openings, and shifts in mass. The pathways that weave through the building, moving from inside to out, also act as a form of surface decoration.
Williams and Tsien like to mix things up by throwing in some slickly modern materials. In sharp contrast to the brick used throughout the complex, they’ve slipped in a vertical half-wall of glass on one of the towers. The glass also serves a functional purpose, allowing light to flood the main staircase. Divided by textured concrete walls, the stairs become a hang-out space within the building, making it more likely that scientists will skip the elevator. Meanwhile, on the outside, the Janus-like facade — half brick, half glass — symbolically roots the building in the modern world.
Many large universities are opening new science buildings for nanotech labs, putting them on the cutting edge of this important field. It’s ironic that such large buildings as Andlinger — 130,000 square feet — are needed to do research on smaller and smaller things. As you weave along its pathways, through the lush scented gardens, there is a sense of being connected to the rest of Princeton’s campus — and the larger world beyond. The hope is that the seductive architecture and landscape created by the designers will ensure that Andlinger will be well populated, by scientists and civilians alike.
Inga Saffron, the architecture critic at The Philadelphia Inquirer, won the Pulitzer Prize for criticism in 2014.















1 Response
Amy Hopkins ’80
9 Years AgoAvian Hazards
While the new Andlinger Center for Energy and the Environment has many modern and environmentally sound features to recommend it, I was dismayed upon seeing the photos in PAW, which show a multistory avian deathtrap (feature, Dec. 2). In this day and age, erecting a glass structure reflecting the natural world without thought to the hundreds or thousands of bird deaths this will cause over the years as they try to fly “through” the glass shows a callous disregard for nature. Bird-friendly architecture is part of current LEED green building certification guidelines, and one would have hoped that a center dedicated specifically to energy and the environment would have taken these guidelines into consideration before building a structure that will contribute to the hundreds of millions of birds killed every year by man-made structures, especially glass windows and buildings. For more information on this devastating topic, please visit the American Bird Conservancy at http://collisions.abcbirds.org/collisions.html.
I’m hoping that perhaps the architects will think to retrofit their glass structure and save birds from untimely human-caused deaths. How ironic that the main article was titled “Where Collisions Are Key.”