Yeh College and New College West: New in the Neighborhood
Near a bold blue passageway through Addy Hall that serves as the northern entry to New College West, the first-floor common area has become a favorite gathering spot for students. Ron McCoy *80, the University architect, noted that the décor aims for flexibility and a living-room feel, with throw pillows scattered on plush couches and lamps helping to supply light. But the real draw is the view: Floor to ceiling windows, framed in wood, face an intersection of busy pathways and the verdant lawn of Poe Field.
“From the earliest days of the project, the idea was that we’d create a porch on Poe — this glass porch that takes in the life of the campus,” McCoy said. “Just to watch the campus go by is pretty exciting.”
New College West and Yeh College, the two adjacent residential colleges that opened at the start of the fall semester and helped to enable an expansion of the undergraduate student body, were shaped by the values of residential life at Princeton, McCoy said, and aim to create a welcoming, open, comfortable, and transparent community.
Study areas, seminar rooms, and other common areas on the ground level are clearly visible thanks to a generous use of glass. A performance and rehearsal space for co-curricular groups at Yeh’s Hariri Hall features multistory glass-paneled sliding doors that open onto a garden framed by Dreaming Room, a pink concrete couch that is one of three large, brightly colored sculptures by R & R Studios in Miami located around the grounds. In the high-ceilinged, free-flowing dining halls that connect the two colleges below grade, natural light streams through a central courtyard surrounded by triple-glazed-glass walls.
“At its essence, the project is meant to make students feel joy and delight in living in their residential college at Princeton,” said Maitland Jones III ’87, one of the project managers for Deborah Berke Partners, the architecture firm that designed the colleges. Jones, who was an undergraduate when the residential colleges were in their infancy, added that it was particularly fulfilling to see how the college system has grown — and to be able to contribute to its future as a four-year experience, now that all residential colleges will include housing for juniors and seniors.
The living spaces are designed with that four-year model in mind, Jones said. A typical floor has housing for a residential college adviser, a full advisee group of 17 to 20 freshmen or sophomores, and one or two “capstone suites” for upperclass students, along with common areas where students from different class years can interact.
Like other residential colleges, the new additions are expected to host Reunions visitors in the spring — grass lawns were sized with tents in mind, McCoy said. The designs also incorporate sustainability features, including green roofs and a system that filters and reuses water from the main campus cooling towers to flush toilets.
The colleges, situated on a 12-acre site previously occupied by tennis courts and soccer and softball stadiums, are a massive addition to the campus, with eight residence halls (four in each college), 485,000 square feet of indoor space, and housing for about 1,000 undergrads, two dozen grad students, and the heads of both colleges. (The head-of-college houses were still under construction in early October.)
Architects made room for subtle touches as well, such as ceiling tiles painted with a pattern inspired by pressed leaves in the archived notebooks of Beatrix Farrand, Princeton’s influential landscape architect in the first half of the 20th century. And the students have begun adding their own clever (temporary) details: One Fu Hall resident, noting that the colleges echo the name of a famous rapper, decorated a trio of second-story windows with Post-Its that read “KAN – YEH – WEST.”


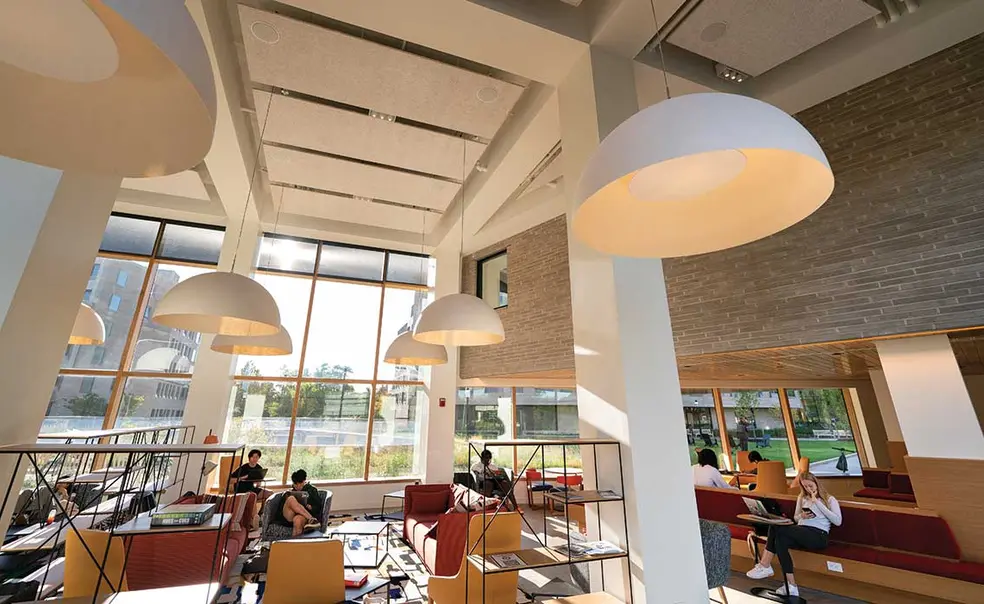
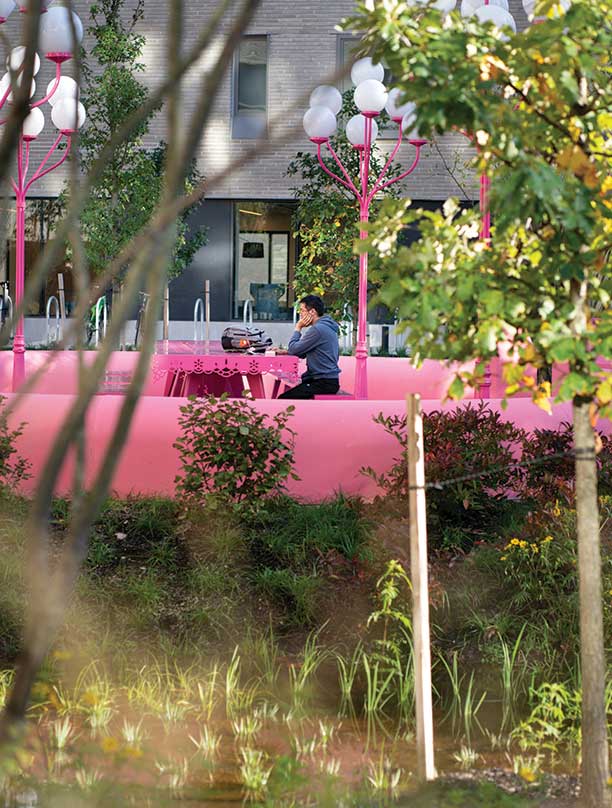
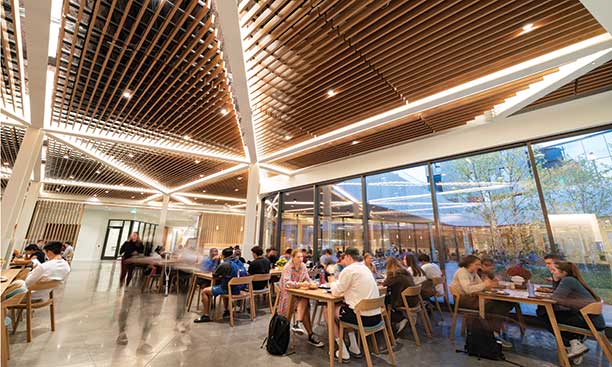
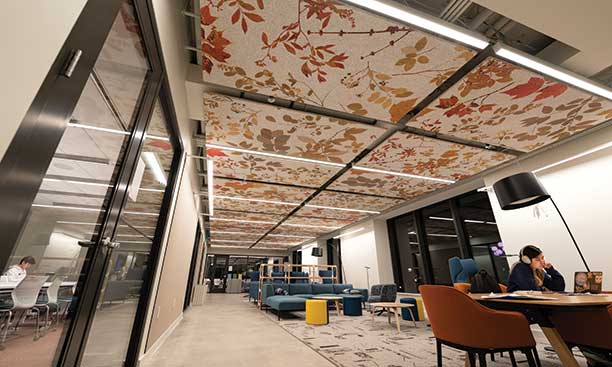
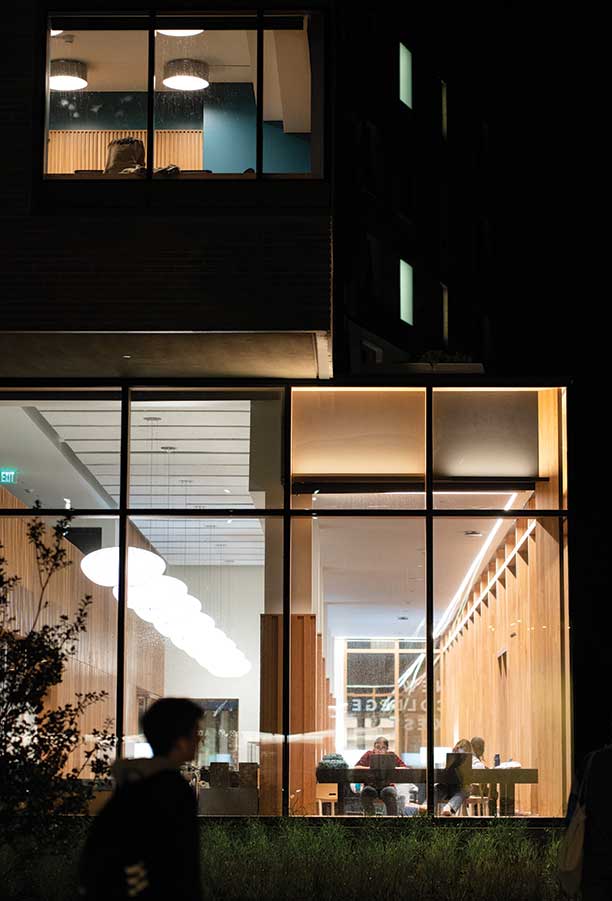









No responses yet