Seventeen years ago, as she interviewed a candidate for the job of University architect, then-Princeton President Shirley M. Tilghman posed a blunt question: “How can you be sure you’re not going to mess up the campus?”
“That’s the core question that I live with,” says Ronald J. McCoy *80, who got the job in 2008 and has held it ever since. “It is a balance of history — being a good steward of the campus — and then also reflecting our time, letting the buildings be a reflection of our current culture.”
Striking that balance has never been more complex than it is right now, as Princeton approaches the end of the largest construction program in its history (and the most expensive, McCoy says, although he declines to specify a dollar figure). The decade-plus sprint, much of it laid out in a 10-year plan developed in 2014-17, is growing the campus by nearly 3 million square feet of enclosed space — an increase of 25% — and, for the first time, expanding the University’s footprint to the south side of Lake Carnegie.
Among the new projects — some already complete and others slated for completion over the next year or two — are three new residential colleges; stadiums, playing fields, and locker rooms for sports ranging from softball to rugby; an expanded health center; four interconnected science, engineering, and environmental studies buildings that, at 670,000 square feet, constitute the largest structure ever built at the University; and a controversial new art museum in the heart of the campus’s historic core.
The work is intended to support a roughly 10% increase in the size of the undergraduate student body, to the current level of 5,727; to facilitate new directions in interdisciplinary research; to upgrade graduate student housing; and to make Princeton’s art collection more accessible. Threaded through the initiative is an intensive focus on environmental sustainability, in service to Princeton’s goal of achieving net-zero carbon emissions by 2046.
McCoy, whose office guides the outside planners, architects, and landscape designers hired to remake the campus, predicts that Princetonians will ultimately embrace the transformation.
“I think people will see a generation of massive growth, thoughtfully done — where good planning, landscape, and a memory of the campus is combined along with a kind of contemporary expression of space,” McCoy says. “These will be sensitive additions to the traditions of the Princeton campus.”
But not everyone agrees. The sweep and nature of recent changes have convinced some alumni that the University is losing touch with what makes Princeton’s physical spaces unique.
“The humanistic architectural heritage of the University is gradually drowning in a sea of architectural mediocrity — or, actually, worse,” says Catesby Leigh ’79, an architecture critic who co-founded the National Civic Art Society, which promotes the classical tradition in architecture. “I think any normal person would walk through the old Princeton campus and be struck by its beauty. I think a lot of normal people these days walking through the campus would say, ‘What on earth went wrong here?’”
Architectural changes, and the disagreements they ignite, are nothing new at Princeton. “The campus has been a continuous ‘work-in-progress’ since its inception,” notes a 2006 campus plan. “The Princeton campus is not a pristine artifact frozen in time.”
Indeed, debates over how to accommodate present needs while honoring old traditions occur at colleges and universities across the country. “Campus landscapes are, just like any cultural landscape, contested terrain,” says landscape architect Charles Birnbaum, who heads the nonprofit The Cultural Landscape Foundation. “The real question at a campus like Princeton is to understand its carrying capacity and understand what the metrics are for managing change.”
Photo Gallery: The Different Architecture Around Campus
Princeton’s campus has always mattered, and not just to Princetonians.
Historians say that Princeton was the first college whose grounds were called a “campus,” a word derived from the Latin for “field.” Four of the University’s buildings — Nassau Hall, Maclean House, Joseph Henry House, and Prospect House — are designated as National Historic Landmarks, properties that illuminate the heritage of the nation, not just of the local community.
“Princeton would be an important campus in the United States with any set of criteria you can think of,” says Carla Yanni, a Rutgers University architectural historian whose 2019 book Living on Campus explores the history of American college dormitories. “It’s one of the oldest. It’s one of the best preserved. It’s very diverse — there are really fine examples of every decade of American architecture.”
And, she adds, its beauties have been meticulously — and expensively — maintained. On an autumn walk through campus, as she strolled up Elm Drive past the fenced-off construction site of the new Hobson College, Yanni paused outside Cuyler Hall to admire the way its roof slates gracefully diminish in size as they ascend toward the peak. “There was no point later on when someone came along and said, ‘These slates are sure a pain to replace. Let’s take them all down and replace them with asphalt,’” Yanni said. “They could have easily gotten rid of all that leaded glass, because I’m sure it leaks. But they didn’t.”
Beginning with the completion of Nassau Hall in 1756, the campus grew in concentric semicircles, expanding outward. A growing student body required additional dorms, classrooms, and gyms; the post-World War II explosion in government funding for scientific research helped seed clusters of buildings devoted to STEM disciplines. Over the generations, the original Colonial buildings were joined by new ones in an array of architectural styles — Richardsonian Romanesque, collegiate Gothic, brutalist, modernist, postmodern — a total of “29 different architectural styles on campus, before this current generation,” McCoy says. Princeton’s architects make up a roster of famous names, from Benjamin Henry Latrobe, an early architect of the U.S. Capitol, to 20th- and 21st-century “starchitects” like Frank Gehry, I.M. Pei, and Robert Venturi ’47.
The stylistic development sometimes entailed a jostling between past and present. Nineteenth-century alumni bemoaned “The Crime of ’96” — the razing of an austere 60-year-old building to make way for the collegiate Gothic East Pyne Hall — and 50 years later, the decision to build Dillon Gymnasium in Gothic style appalled proponents of modernism. In the early 2000s, a new traditionalist movement applauded the Gothic design of Whitman College, while critics deplored it as pastiche.
“The architects of the collegiate Gothic did not appreciate the architecture of the Victorians. The architects of the Victorians did not appreciate the Colonial architecture,” McCoy says. “So there are always these lively debates about style.”
Historically, Princeton has paid close attention not just to buildings but to the relationships among them. “The historic buildings generally take a bow toward each other,” says Elizabeth Plater-Zyberk ’72, a University of Miami architecture professor who is a leading contemporary proponent of architectural classicism. “Their architects had the understanding that they were going to be an ensemble, even if they were different — the Gothic next to Romanesque, Richardson Hall next to the Holder complex.”
That care for context endures, says architect Adam Yarinsky *87, whose Brooklyn-based firm, Architecture Research Office, designed the 2007 addition to the Princeton School of Architecture. “There’s a reciprocity between buildings and spaces, buildings and quads,” Yarinsky says. “And one of the things that’s remarkable about the Princeton campus, from earliest buildings to many of the more recent ones, is the way in which there’s this weaving together of space and buildings.”
Crucial to that interweaving is the natural landscape, notably the pedestrian-friendly, park-like setting of the campus’s historic core. “When you stand on McCosh Walk, you see a lot of what makes Princeton special, which is buildings of modest scale grouped in an intriguing way amidst trees, grass, winding paths,” says art historian W. Barksdale Maynard ’88, the author of Princeton: America’s Campus, a 2012 history of the University’s architectural development. “And that’s what we gave to the world.”
For more than a century, the beauty of the campus was seen as essential to Princeton’s educational mission, Maynard says. Generations of campus architects and planners, and the Princeton officials who hired them, shared “the conviction that aesthetic surroundings deeply impress the young and help shape their character and outlook,” Maynard writes in his book. “There is deep pedagogical purpose to the Princeton campus and its architecture.”
Collegiate Gothic came to inspire particularly deep devotion. First introduced to campus at the end of the 19th century and embraced by the University’s supervising architect, Ralph Adams Cram, in the first decades of the 20th, collegiate Gothic is embodied in stone buildings — the likes of Blair Hall, Holder Hall, and the Graduate College — whose soaring towers and hushed cloisters recall England’s medieval universities. Cram considered collegiate Gothic the Princeton style — in part, Maynard notes, because of its associations with a WASP tradition that Cram felt was under siege from immigrants.
But collegiate Gothic was also seen as embodying an ideal vision of the life of the mind. The protagonist of the quintessential Princeton novel, F. Scott Fitzgerald 1917’s This Side of Paradise, feels “a deep and reverent devotion to the grey walls and Gothic peaks and all they symbolized as warehouses of dead ages,” concluding that “Gothic architecture, with its upward trend, was peculiarly appropriate to universities.”
Although the idea that the built environment shapes character may have fallen out of fashion in the past century, Princeton’s architectural planning process remains focused on transmitting Princeton’s values, McCoy says. “A city is a cacophony of different competing voices. The University is a single institution and has one throughline of its history,” McCoy says. “So the campus is a record of all those different values over time. It’s not the same values. The values change.”
Among those new values is environmental sustainability, a key element of the current building program. Much of the latest construction uses mass timber — beams made from layers of sustainably sourced wood — in place of steel and concrete, whose production consumes more energy. The campus’s century-old steam-powered heating and cooling system is also being converted to a far more energy-efficient geo-exchange system: Wells drilled deep beneath buildings and playing fields will function like giant batteries, storing the heat removed from campus spaces during hot weather and releasing it back during cold weather. The exchange occurs via two newly constructed heat pump facilities known as TIGER (thermally integrated geo-exchange resource) and CUB (central utility building).
But newer buildings also embody changing values in less tangible ways, McCoy says. To illustrate that, he juxtaposes slides of two exteriors: the Rockefeller College common room, inside the collegiate Gothic cloister of Madison Hall, completed in 1917; and the New College West common room, a glass-and-wood rectangle completed in 2022. The Gothic cloister is closed off and private, McCoy notes, while the newer space, with its wall of windows, is transparent and open to the world.
The older structure is “one of the most beautiful spaces on campus,” while the new one “is not going to be in the history books as the most beautiful space,” McCoy says. “But we’re not trying to create the most beautiful space. We’re trying to create the most inviting and welcoming and inclusive space.”
At Princeton, finding ways to embody contemporary values in new spaces involves multiple stakeholders — trustees, administrators, faculty, staff, and students — in a lengthy and detailed consultative process. A new project’s objectives are developed and refined internally, including in discussions with the President’s Advisory Committee on Architecture, a body whose members include faculty, staff, undergraduates, and graduate students. “We treat them as a kind of focus group of the University community,” McCoy says. “I’ll present to them what the goals of the project are and get their feedback.”
Eventually, a committee chaired by the University president chooses an architect. Then come months of work fine-tuning proposed designs, choosing building materials, and finalizing the budget. “We have hundreds of meetings in which design is discussed, or programmatic issues are discussed, or sustainability is discussed,” McCoy says. On a major project, construction typically doesn’t start until two to three years after an architect is chosen.
Except for those graduates who serve as trustees, University alumni have no formal role in the process, but McCoy says their voices don’t go unheard. “Alumni love the campus, and we have conversations with them all the time,” he says.
The process strives to produce buildings that are characteristic but not faddish. “We don’t want the architecture to be the kind of architecture you’d see anywhere in the world,” McCoy says. “We want the architecture to belong to Princeton.” University officials aim “to commission serious architecture that is substantial and weighty and designed by important people,” says Meredith Arms Bzdak, an architectural historian whose Princeton-based architecture firm, Mills + Schnoering Architects, has worked on renovation and restoration projects at the University for decades. “Innovation has not been their goal, necessarily. They’re concerned more with function, permanence, beauty — something that will endure.”
Of course, which architectural styles embody enduring beauty can be a contentious question. Some experts argue that architecture, like other art forms, must evolve. “You can’t build a collegiate Gothic museum. It would look ridiculous,” says Brian Allen, the art critic for National Review magazine. “It’s not of our time.”
But that position may not seem obvious to laypeople. “During the time when we were doing mostly modern buildings, all of my architect friends were very happy. All of my alumni friends who were not architects weren’t as happy,” says Jon D. Hlafter ’61 *63, McCoy’s predecessor as University architect. “Then, of course, when we did Whitman College, it was just the reverse. The architect friends just couldn’t understand what we were doing, whereas the alumni were very pleased.”
Critics of Princeton’s recent architectural choices say the University has failed to achieve its stated objectives. Instead of making buildings that are distinctive, it has replicated soulless corporate spaces, says Maynard, the art historian. “Sometimes when I lecture, I’ll show four slides together, and I’ll say, ‘Three of these are pharmaceutical headquarters across the world, and one of these is the Princeton neuroscience building. Which is which?’” says Maynard, who teaches at the University of Delaware. “No one can guess.”
In the past, the Princeton campus “offered an education in civilized architecture for students who, in any number of cases, did not come from high-quality architectural environments,” says Leigh, the architecture critic. “The newer work is just more extravagant renditions of modernist dysfunction they can see everywhere else.”
Especially galling to some is the sacrifice of older buildings. The 1892 Osborn Clubhouse, on the corner of Olden Street and Prospect Avenue, was torn down to accommodate the Andlinger Center for Energy and the Environment, completed in 2016; the last vestiges of Cram’s 1923 McCormick Hall were demolished to make way for the new art museum. “What’s next? Why not tear down Murray-Dodge?” Maynard asks sarcastically. “Things that would have seemed like madness 25 years ago I’m beginning to think now are entirely possible.”
As the campus expands, “the historic quarter is shrinking by comparison to the new growth,” Plater-Zyberk says. “The more it grows, the smaller that gets in terms of the experience.”
The passion, pro and con, that Princeton’s architectural choices evoke reflects the strength of the ties that bind Princetonians to the University, says Kim Yao *97, Yarinsky’s partner at Architecture Research Office. “It’s a good problem to have, that so many people actually care enough to voice an opinion, for or against, about some of these newer buildings,” she says. “Having the conversation actually helps push these ideas forward.”
At times, the debate over the architectural direction of the campus comes with an implication that aesthetic decisions have political dimensions, that the eternal Princeton jostling between old and new correlates with a conservative-progressive divide. “Princeton’s Gothic towers point to something other than, and greater than, ourselves; they point to a higher truth,” Kari Jenson Gold, the parent of a Princeton alumna, wrote in a 2023 critique of the University’s recent architectural choices. “But the creed of diversity, equity, and inclusion cannot permit spires. There can be no pointing upward, no transcendence of self because there is nothing higher or greater than the autonomous self.” Yarinsky, the Brooklyn architect, says the preference for older architectural forms sometimes accompanies “a social agenda or a political agenda of returning to simpler times, or returning to a time when everything was organized and ordered in a certain way.”
But Leigh insists that aesthetic issues can — and should — be separated from political ones. “At the end of the day, architecture is pre-political. It responds to our basic sensory response to form,” he says. “It’s not about a political narrative tacked on to that form.”
Defenders of the campus’s current direction say there’s room for both old and new. “What’s wonderful about the character of Princeton’s campus, and that it has all this diversity in types of buildings and ages of buildings and scale, is that I think it has the bandwidth and the room to absorb and support very different kinds of buildings,” Yao says.
Just steps from Nassau Hall stand Whig and Clio halls, twin 19th-century marble temples in Greek revival style. In the 1970s, after Whig was gutted by fire, the modernist architect and sometime Princeton lecturer Charles Gwathmey partially rebuilt it in a daringly new idiom; decades later, when Clio was renovated, the work stuck close to the century-old original.
That eclecticism pleases Hlafter, the former University architect. Renovating twin buildings in two completely different ways, he says, “for me is representative of what Princeton University ought to be: willing to do different kinds of things in a disciplined way.”
The passionate responses that Princeton’s architecture evokes surely also owe something to the ways in which alumni perceive campus spaces as bound up with their own lives — with memories of early adulthood, and with a sense of how those years shaped all that came after. “You always think the very best time that the campus existed is when you were an undergraduate,” Hlafter says. “I feel that too, I really do. I can show you some pictures.”
In the 1980s, a Vermont teenager shopping for a college toured Princeton and fell in love with its architecture. “It’s what drew me to Princeton,” says Sean Sawyer ’88, who went on to earn a Ph.D. in architectural history. “It was like walking through those layers of history.” That bond only strengthened once Sawyer settled in on campus. “I loved looking up at my dorm room in the top of one of the Gothic buildings, saying, ‘That’s my light up there,’” recalls Sawyer, who now heads a nonprofit that operates a historic New York estate. “You were part of a fabric of a place that had this history.”
Architecture is woven especially tightly into that fabric. “Architecture tends to hold its history. You can feel the weight of the people who have come before you and the learning that’s gone on in that place,” says Bzdak, the architectural historian. “That’s why the alums feel so protective of it. It’s the vessel for their own history.”
Deborah Yaffe is a freelance writer based in Princeton Junction, New Jersey.
Building Boom
A building-by-building look at the largest expansion of campus in Princeton history:
Stadium Drive Garage
Opened: 2022
Home to: 1,560 parking spaces
Location: Northwest corner of Faculty and FitzRandolph roads
Roberts Soccer Stadium
Opened: 2022
Home to: 2,100-seat athletic facility
Location: East campus, near Jadwin Gym and Stadium Drive Garage
Yeh College and New College West
Opened: 2022
Home to: Princeton’s seventh and eighth residential colleges
Location: South of Poe Field and east of Elm Drive
Meadows Drive Garage
Opened: 2022
Home to: 612 parking spaces
Location: Off Washington Road in West Windsor
CUB
Opened: 2023
Home to: Geo-exchange facility servicing Meadows Neighborhood
Location: Meadows Neighborhood, south of Lake Carnegie
TIGER
Opened: 2024
Home to: Geo-exchange operations and utilities
Location: Northeast corner of Faculty and FitzRandolph roads
Meadows Apartments
Opened: 2024
Home to: 379 apartments for grad students
Location: Off Washington Road in West Windsor
Racquet and Recreation Fieldhouse
Opened: 2024
Home to: Squash and tennis courts, fitness center, and offices
Location: Off Washington Road, behind grad housing, in West Windsor
Cynthia Paul Field
Opened: 2025
Home to: 300-seat softball stadium
Location: Off Washington Road in West Windsor
Frist Health Center
Opened: 2025
Home to: Outpatient medical care and counseling services
Location: Between Guyot Hall and the Hobson College site
Class of 1986 Fitness and Wellness Center
Opened: Partially in 2024. Due to be completed summer 2025
Home to: Fitness center, Dillon pool, and offices
Located: Addition to the south of Dillon Gym
Princeton University Art Museum
Scheduled to open: Fall 2025
Home to: Museum and Department of Art and Archaeology
Location: South of McCosh Walk, between Dod Hall and Prospect House
ES & SEAS
Scheduled to open: Fall 2025
Home to: School of Engineering and Applied Science, environmental studies departments, and the High Meadows Environmental Institute
Location: On Ivy Lane, across from Lewis Library, Peyton Hall, and Princeton Stadium
Hobson College
Scheduled to open: Spring 2027
Home to: Residential college complex of more than 270,000 square feet, housing about 500 students
Location: On the site of First College (formerly Wilson College)


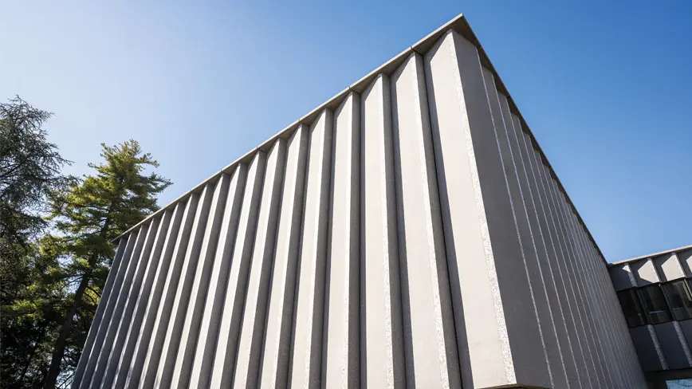
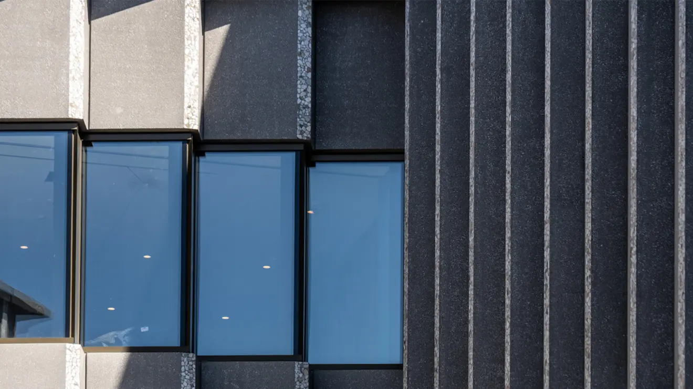
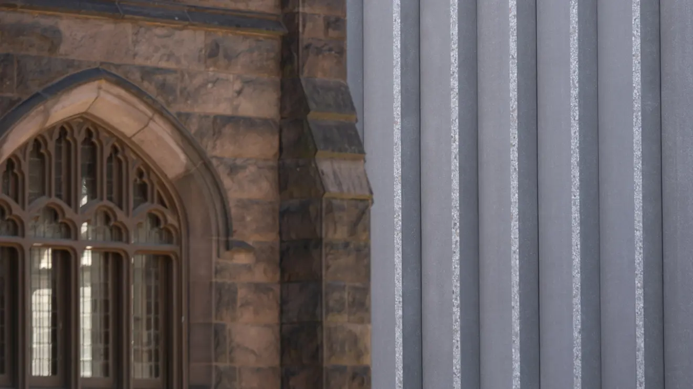
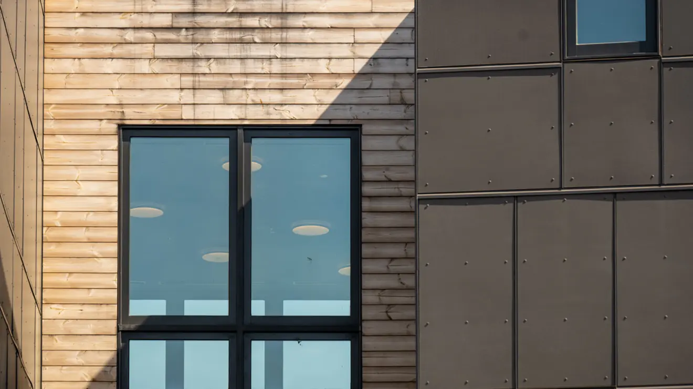
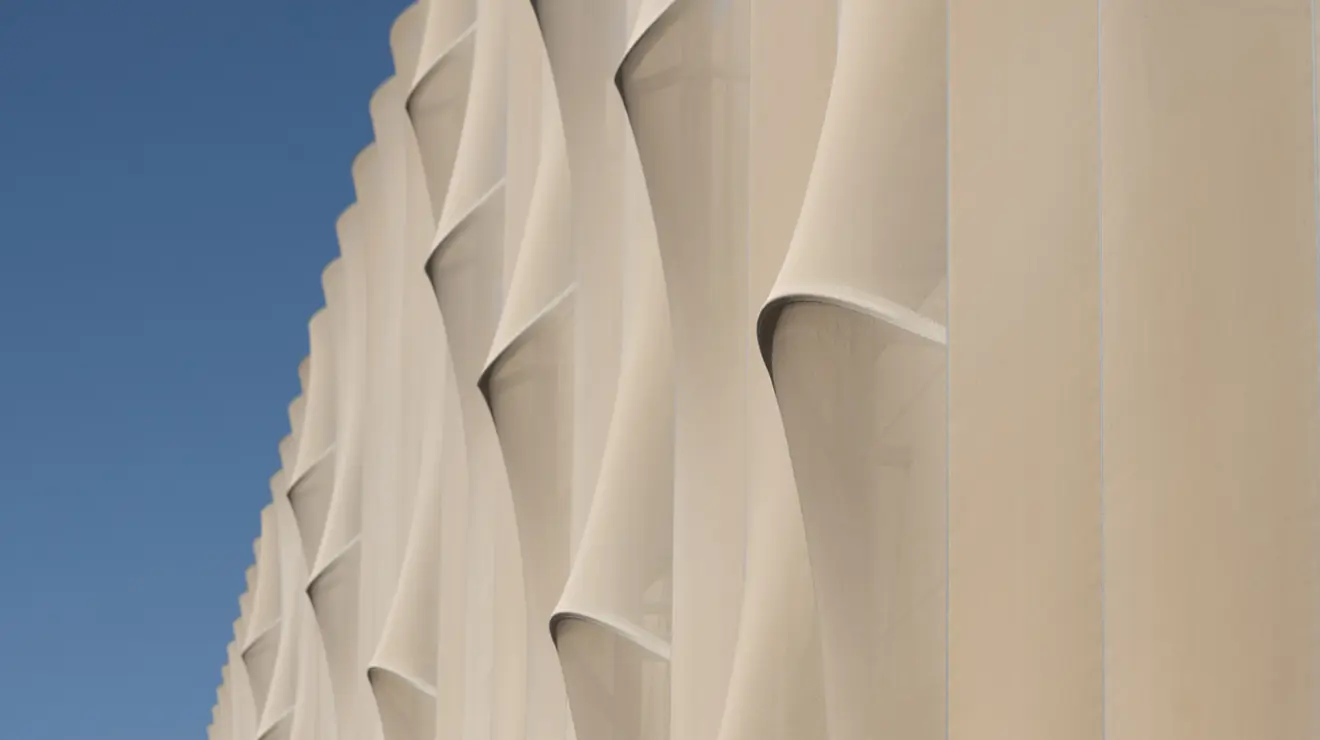
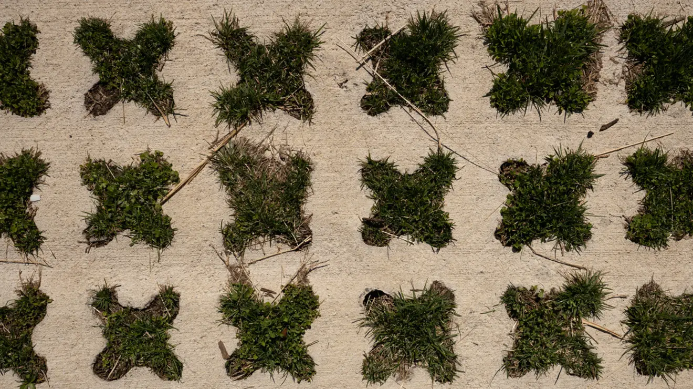
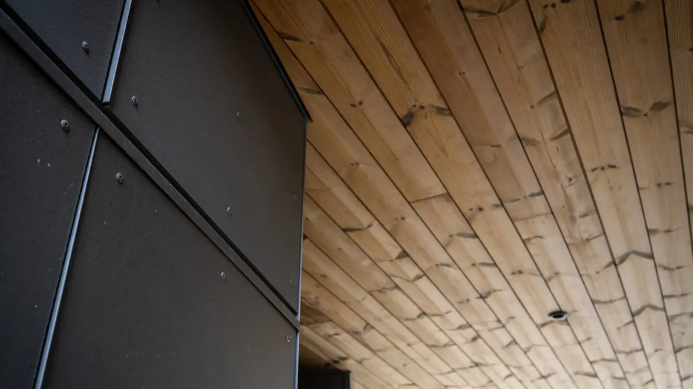
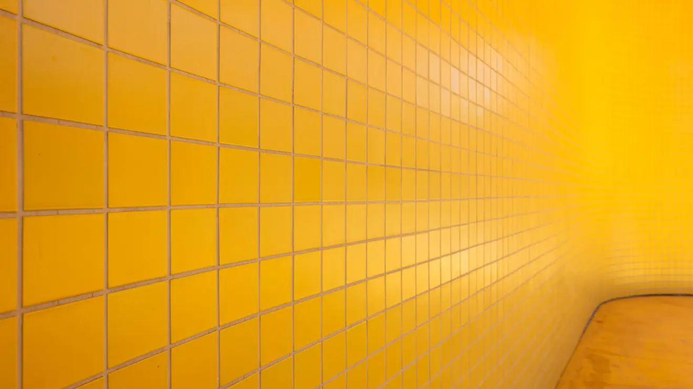
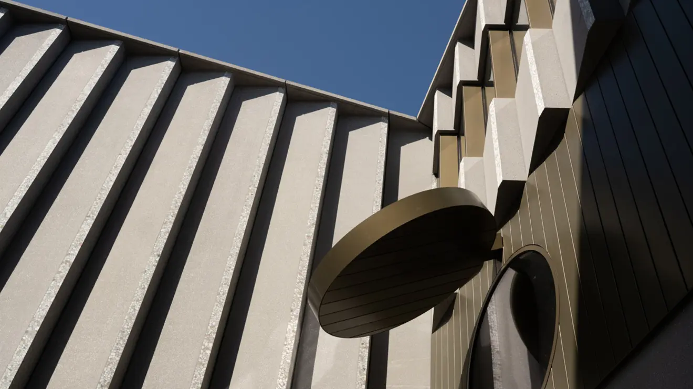
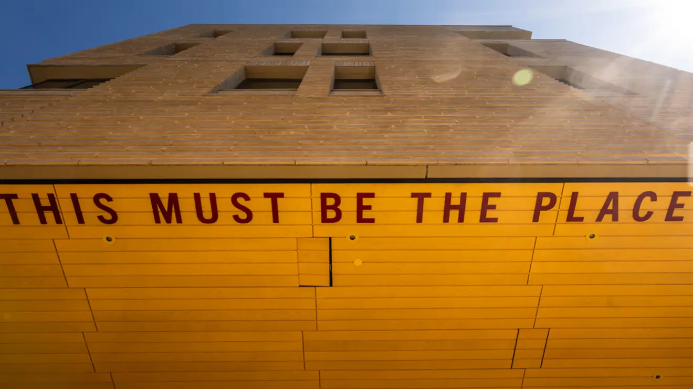
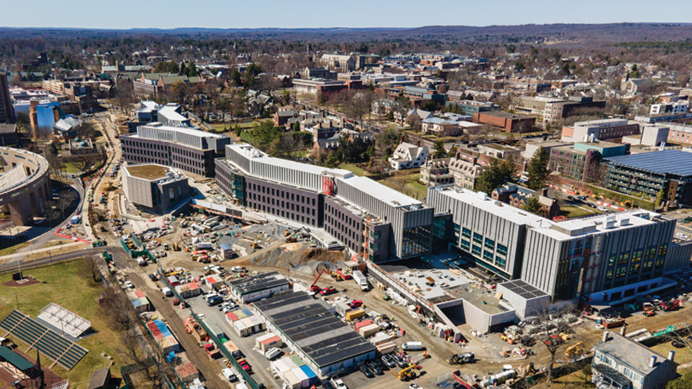
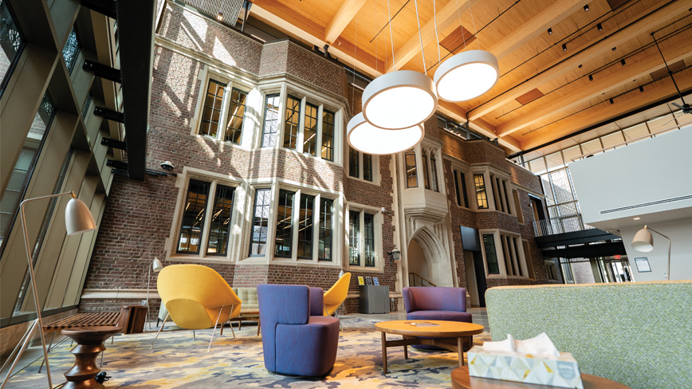
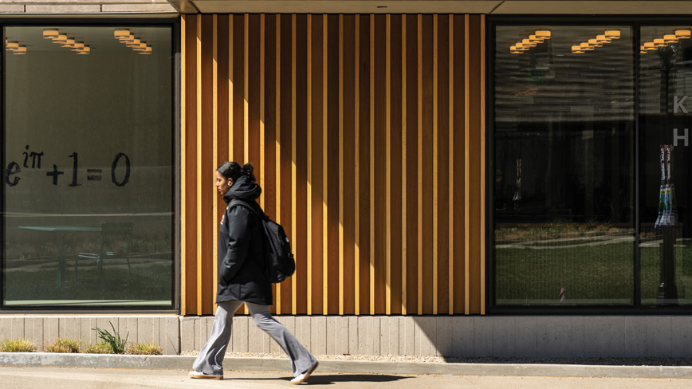
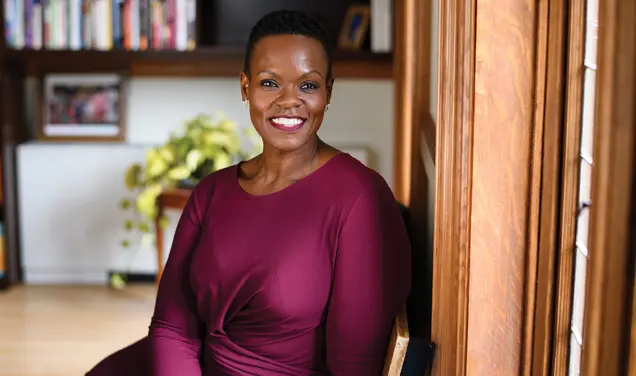


15 Responses
Lee Neuwirth ’55
3 Months AgoOn Campus Construction
The new building at the end of the line of eating clubs on Prospect Avenue is appropriate. It looks like a diner.
John Brittain ’59
7 Months AgoDisturbed by New ES and SEAS Complex
I share the dismay of many alumni regarding the pedestrian design of the new art museum, but that’s nothing compared with my astonishment and horror at the sight of the new technical building that lurches and stomps across the campus between Prospect Street and the football stadium. Is this a joke? This is a design that seems to ignore all the rules that generally govern architecture and would seem to have been created by someone with some variety of destructive pathology. What’s even more disturbing is that the administration approved it. Perhaps they should spend less time begging for money and more time dealing with the chaos that’s taking place on campus, both in architecture and otherwise.
James G. McCulloh ’56 *65
8 Months AgoDevoid of Delight
Regarding the new Art Museum: According to Vitruvius, the aspects of architecture are three: firmness, commodity, and delight. I will stipulate as to the museum’s firmness and commodity, but can somebody tell me, please, where is the delight in this hulking brute? And if there is none, would Vitruvius have considered it architecture? Or, more likely, just construction?
Jim Moses ’88
5 Months AgoThe Costs of Building (and Demolishing)
In response to James G. McCulloh's Vitruvian lament, I would say that I’m willing to wait to judge the venustas of the Art Museum until I’ve visited it, but also to give it time. Campuses change. Tastes change. My concern is more catholic: that construction on the campus has become metabolic, as if to stop would kill the place. And the amount of carbon that the University has wasted in its insistence on demolition is stunning. Some enterprising senior should do an accounting of it as the basis for a thesis.
Jerry Lutin *73 *77
9 Months AgoCampus Expansion and Approaching Princeton Via Washington Road
The article on the expanding campus prompted me to reflect on my experiences approaching the campus from Washington Road, which, arguably, is the main way to reach the campus.
The first time I came to Princeton by car was in September 1964, when I was about to start my year as a qualifying graduate student in the School of Architecture. Between Exit 9 on the New Jersey Turnpike and the Washington Road traffic circle, Route 1 had little roadside development. The Washington Road intersection with Route 1 was distinctive, having a symmetrical group of four gas stations, one on each corner.
The cluster of four gas stations seemed somewhat incongruous to be the entrance to a great institution. When we turned right on Washington Road, however, the vibe abruptly changed as we drove past grassland with stately rows of elms on both sides of the road.
I left Princeton after that academic year, and did not return until 1970, when I became a graduate student. For the next three years, I commuted daily to the School of Architecture via Washington Road. The gas stations were still there, as were most of the stately elms, but work had started on dredging Lake Carnegie, and berms were constructed on the south side of Washington Road to hold the sludge.
Cutting to today, in 2012 we returned to the area, and I began to use Washington Road again. Only one of the gas stations was still pumping gas and two others have been demolished. The experience of approaching the campus via Washington Road had evolved. The north side sprouted athletic fields and parking. The south side added a muddy intersection midway between Route 1 and the canal, with industrial-type buildings peeking above a low berm. Today, the north side features seemingly random development including undistinguished housing for graduate students and a huge parking garage so ashamed of itself that it wears a veil.
There are a couple of points to this story. First, that Washington Road is, in architect-speak, a major “ceremonial” entrance to the campus and often frames the first exposure to Princeton. Second, we can’t freeze the campus into the past. I am not advocating keeping Washington Road as it was. However, planning for the West Windsor campus should consider how visitors to the main campus see this one-kilometer section of Washington Road and work to make future development and landscaping there more consistent and emblematic of the University, including while it is still a work in progress.
Mark Banash *92
9 Months AgoManaging Change with Princeton Style in Mind
As a graduate alum who spent most of his time at Princeton going up and down Washington Road between Jadwin, Fine, and old Frick, my recent trip to the campus to visit the Andlinger Center in the E-Quad brought both a sense of nostalgia and a feeling of claustrophobia. Practically all of the open spaces that I remember are gone, replaced with doubtlessly necessary structures but with spatial arrangements that would drive Escher mad. And some, especially new Frick, are not aging well. I don’t doubt the windows in the Old Grad College still let in the winter winds, but the courtyard is still as welcoming and pleasant as it was decades ago.
Tempora mutantur, nos et mutamur in illis. But I hope the University manages those changes in ways more evocative of the Princeton style.
Jim Dougherty ’91
9 Months AgoAdditional Aspects to Consider in Expansion
Conspicuously absent from the article, yet an important factor in both how the expansion will be sustained and the student experience of the expansion, is the impact on the staff of Princeton. There will be more 10% more students to be fed and housed, 25% more buildings to clean and keep in repair, and more campus to landscape and keep free of snow. Hopefully the initial and ongoing budgeting includes getting in enough new people, and paying them well enough so that Princeton is seen as not just a place for a great education but also a great employer. The return on that investment is significant and long-lasting.
Chris Leahy ’22
9 Months AgoReasons for Optimism Amid Campus Changes
Having been a student as construction for these projects began, I am eager to see them finally come to fruition. I sympathize with community members who are critical of changes; watching many spaces that were essential aspects of my first two years be blocked off and demolished was dismal, to the say the least. But I can’t agree with the sentiment that campus is somehow irreparably marred by these changes.
For one, judgments at this moment seem based on an external perspective, removed from the experience of navigating, working, and living in these spaces. From a similar aerial view, Dillon Gym and Little Hall (with all their Gothic charms) form a vast divide between campus areas. But for the seasoned community member, their hallways and arches give safe passage, and with time become part of a natural flow.
I am optimistic at the potential of these new spaces. Even ignoring the benefits that more modern facilities lend to the University’s goals in accessibility, sustainability, and research, these are places where people will learn, grow, collaborate, and change, forming the intangible yet unshakable attachments which serve as the foundation of the lifelong interest in and dedication to the Princeton community.
So I say: Give people time to break them in. And when you next return to campus, give yourself a chance to get lost and explore them, just like when you arrived for your first year. It’s a rare magic that I can’t wait to try again.
Charles Rissel ’75
9 Months AgoComparing New and Old
Maybe. But with their Gothic charm, Dillon and Little do not so starkly separate the old from the new, do not so clearly symbolize disdain for history and tradition.
Stephen Robin ’59
9 Months AgoWhat Justifies Campus Growth?
A 25% increase in space to accommodate a 10% increase in student body says a lot by itself. Putting aesthetics aside for now, just because Princeton can pay for the increased space and the contents of that space does not by itself justify the increase caused thereby to the cost of a Princeton education. A certain amount of bells and whistles toward an excellent educational experience is justified, and beyond that the justification falters.
David Bullock ’72
9 Months AgoCore Values Lead to Winning Solutions
So difficult to please all the audiences ... but maintaining core values will always lead to winning solutions. Change is difficult for many, but the University has always led the way and will in the future. Thank you.
Laurence C. Day ’55
9 Months AgoCampus Should Be Green Spaces and Collegiate Gothic
All new buildings that look like corporate office buildings ruin the campus. All should be of collegiate gothic design as was the campus when my 1955 class graduated. All green spaces and trees should have been kept as is. Is the new art museum an architectural gem or a cheap rendition of a concrete slab?! Who wants to go to Reunions to walk around those new junk “architectural” slabs? Or give to a corporate oligarchy who have ruined what once was a campus like no other?
Princeton University now looks like a mess as past presidents warned and were afraid of. It is no longer a beautiful green tree-lined campus but a crowding of slab architecture that is the epitome of industrial warehouses and corporate office buildings. Now the campus looks like any state public university. You can rationalize all you want to about the wonders of modern architecture. But I know junk when I see it, and Princeton has excelled at that.
Randy Evans ’69
9 Months AgoImpressions of a Cramped Campus
A general comment: too much mass, both building footprint area and height. Too many vistas on campus no longer available. It seems cramped, busy. Much more urban feel rather than a small town in central New Jersey .
Norman Ravitch *62
9 Months AgoShocked by Physical Expansion
The physical and architectural expansion of Princeton destroys a valued small campus in a small town in semi rural New Jersey. Shocking is the word I would use. During my last visit to the campus about 30 years ago or more the bookstore actually had my name and information from the late 1950s. I found my life depicted there as refreshing. Now all that is gone. The new Princeton is not going to be worth a visit, certainly not from me.
Douglas B. Rubin ’81
9 Months AgoBuilding Boom Disrupts Spacial Connections
No need to see the film The Brutalist to understand the anguish and hostility expressed by that school of architecture. A walk around the Princeton campus will be sufficient.
Access to the fields and forest beyond Poe and Pardee fields has been replaced by the prison blocks of Yeh College.
The green space and walkways between Edwards-Brown-Clio & Prospect Gardens are now dominated by a monster of interior space — an art museum that could have been built by U.S. 1 with the proximate parking needed for its visitors.
And the spatial connection between the athletic fields and the eating clubs, where 75% of upper-class students (and a higher percentage of athletes) dine and socialize has been blocked by the Berlin/Gaza wall of the ES and SEAS complex.
Yes, Ron McCoy *80 has made his mark on the Princeton campus.