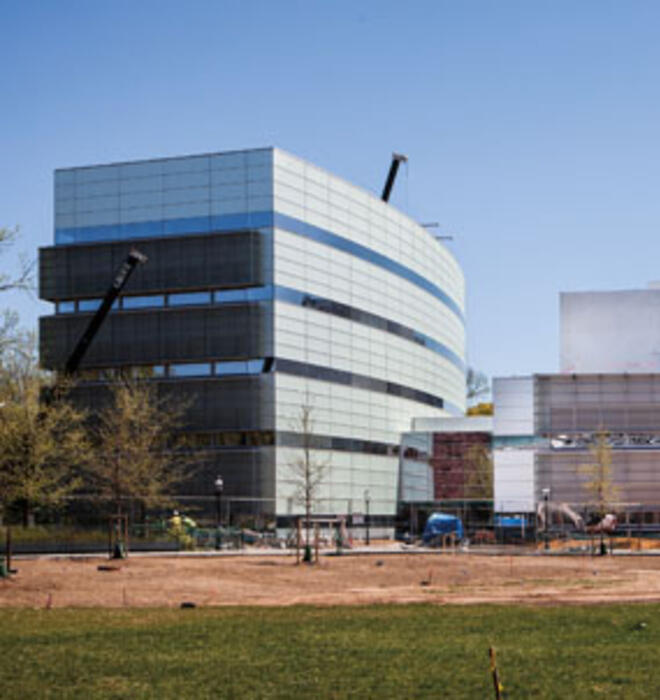
ARCHITECTURE: A nod to tradition, a leap to the future
TILGHMAN ON ARCHITECTURE
“Architecture is art in part, and we should be building with the very best architects of the day. ... In having pieces of work by Frank Gehry, Rafael Viñoly, Rafael Moneo, and Michael Hopkins — and Christian Menn, who did the Streicker Bridge — you know these are the best practitioners of their time.”
Before she ascended to the presidency of Princeton, Shirley Tilghman was a scientist in a white coat toiling in a University lab. Observers of what she has done architecturally might note that experimental scientists seldom feel enslaved to historical precedent.
Tilghman’s showpieces are Whitman and Butler colleges, the Lewis Science Library, and the chemistry and neuroscience/psychology buildings. Soon they will be joined by the Andlinger Center for Energy and the Environment and the Lewis Center for the Arts.
For many alumni, the litmus test may be the new neuroscience and psychology complex, which they saw for the first time at the end of the P-rade, strikingly prominent alongside Poe Field. Viewed from the west, its stern horizontal lines and bristling gray exhaust stacks somewhat recall an aircraft carrier. Some will cheer Tilghman’s embrace of unrepentant neo-modernism; others may regret the building-up of leafy lower campus and the trend away from traditionalism.
Upon accession to the presidency, Tilghman dropped the postmodernism that had dominated the campus for two decades, ever since Wu Hall — designed by Robert Venturi ’47 *50 and Denise Scott Brown — helped launch that nationwide movement around 1980 (the great postmodernist team designed a half-dozen buildings for presidents Bowen and Shapiro). Neo-modernism rushed in to fill the void.
A single great concession was offered to lovers of the old-timey campus: Whitman College. Around 2003, there was no more fascinating architectural story in academe than the duel between neo-Gothic Whitman College and Frank Gehry’s Lewis Library, under construction at the same time and exemplifying diametrically opposed philosophies. Owing much to undergraduates’ preference for collegiate gothic, Whitman quickly proved to be anomalous: When Butler College subsequently was rebuilt next door, it made no reference to architectural styles long past; Tilghman said it took inspiration from Wu Hall.
Ten major buildings and complexes of more than 100,000 square feet have gone up in the last 40 years. Of these 10, one was built under Bowen, two under Shapiro, and seven under Tilghman — including the four largest: neuroscience/psychology, chemistry, Whitman College, and the Lakeside graduate housing now under construction. The campus plan issued under Tilghman prior to the recession envisioned a campus 3.5 million square feet bigger in 2020 than it had been in 1990, the equivalent of 92 more Nassau Halls.
The problem of where to put these new buildings has become acute. Room was found for the Andlinger Center only by demolishing the oldest building on Prospect Avenue, the 1892 Osborn Clubhouse. The neuroscience/ psychology building was placed south of the Ellipse, despite the 1990s intention of terminating the campus with that great sweep of buildings.
Tilghman’s thinking about campus architecture was greatly influenced by Jon Hlafter ’61 *63, the University architect when she became president, now retired. “Jon’s overriding philosophy was [to have] a series of neighborhoods. ... they can’t be thought about completely in isolation from each other, but when you’re in a neighborhood, you need to respect the architectural milieu of that neighborhood,” she told PAW in an interview in April.
“So when we made the decision to put Whitman College down where the tennis courts had been, all you had to do was stand on those courts and look around you to see you couldn’t build a modern or postmodern building on that site; that what that site called for was something that was very respectful of collegiate gothic, which represented the older part of the campus.” By contrast, the neighborhood where science buildings are concentrated could have “harder edges.”
Perhaps one of Tilghman’s most historic innovations, architecturally, was acceptance of the curtain wall of glass, popularized by the Bauhaus in the 1920s but debuting in Princeton only the year before Tilghman became president, at the rear of Frist. Today, driving up Washington Road, that historic gateway to campus, one passes between two mammoth science laboratories with walls of metal and glass. If they resemble the headquarters of a pharmaceutical conglomerate in Zürich, that is not entirely off the mark, given Tilghman’s view of the University as a place of international reach and importance. It is a new, unsentimental architecture for a reinvented, thoroughly modern Princeton.
MAJOR BUILDINGS OF THE TILGHMAN YEARS
(with year of completion and gross area in square feet)
PHOTOS: PRINCETON ALUMNI WEEKLY; OFFICE OF COMMUNICATIONS; FRANK WOJCIECHOWSKI; RICARDO BARROS; COURTESY STEVEN HOLL ARCHITECTS; DBOX; STUDIO MA


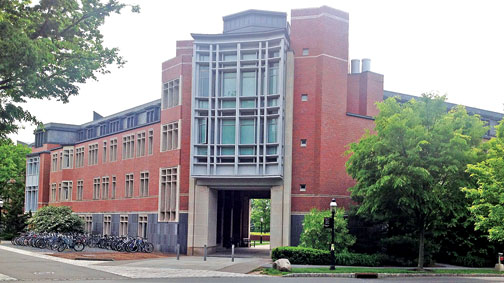
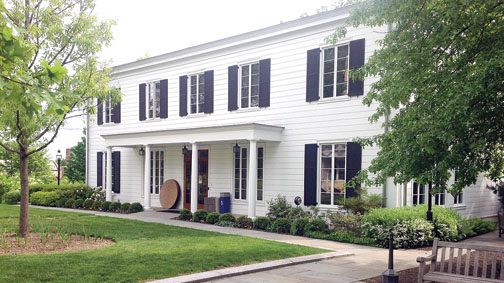
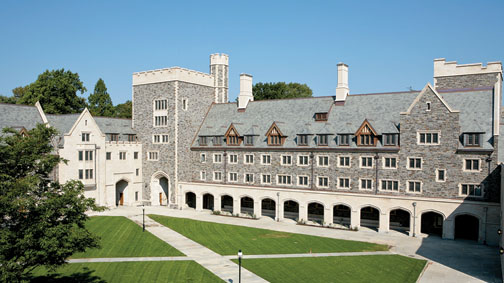
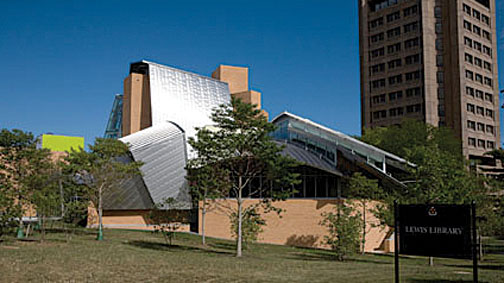
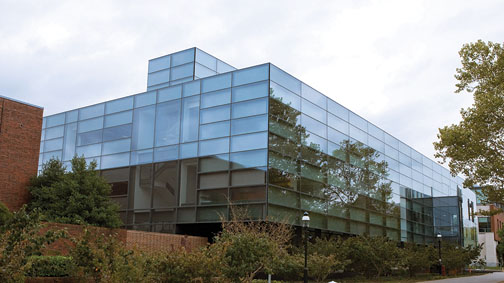
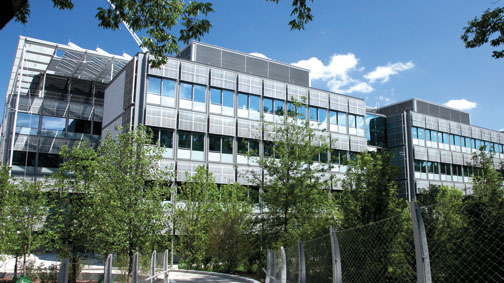
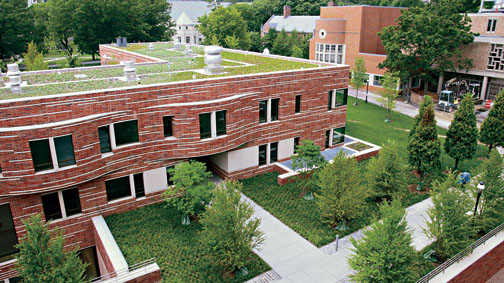
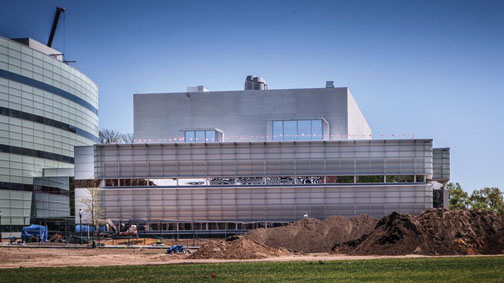
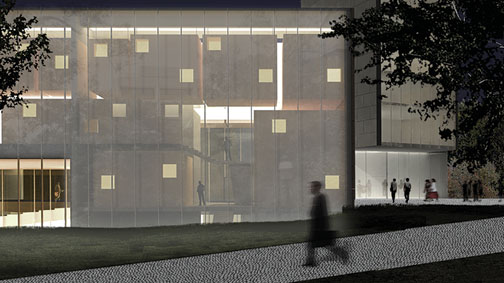
![SMT-A-Andlinger.jpg ANDLINGER CENTER FOR ENERGY AND THE ENVIRONMENT: Expected completion in 2015, Tod Williams [’65] Billie Tsien Architects. 129,000](/sites/default/files/images/content/SMT-A-Andlinger.jpg)
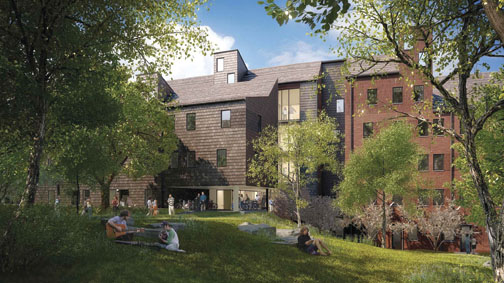


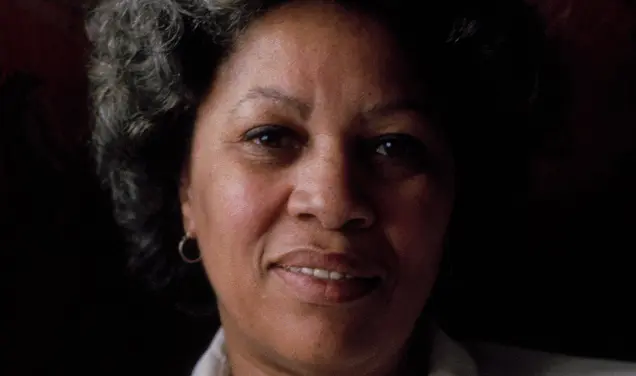

No responses yet