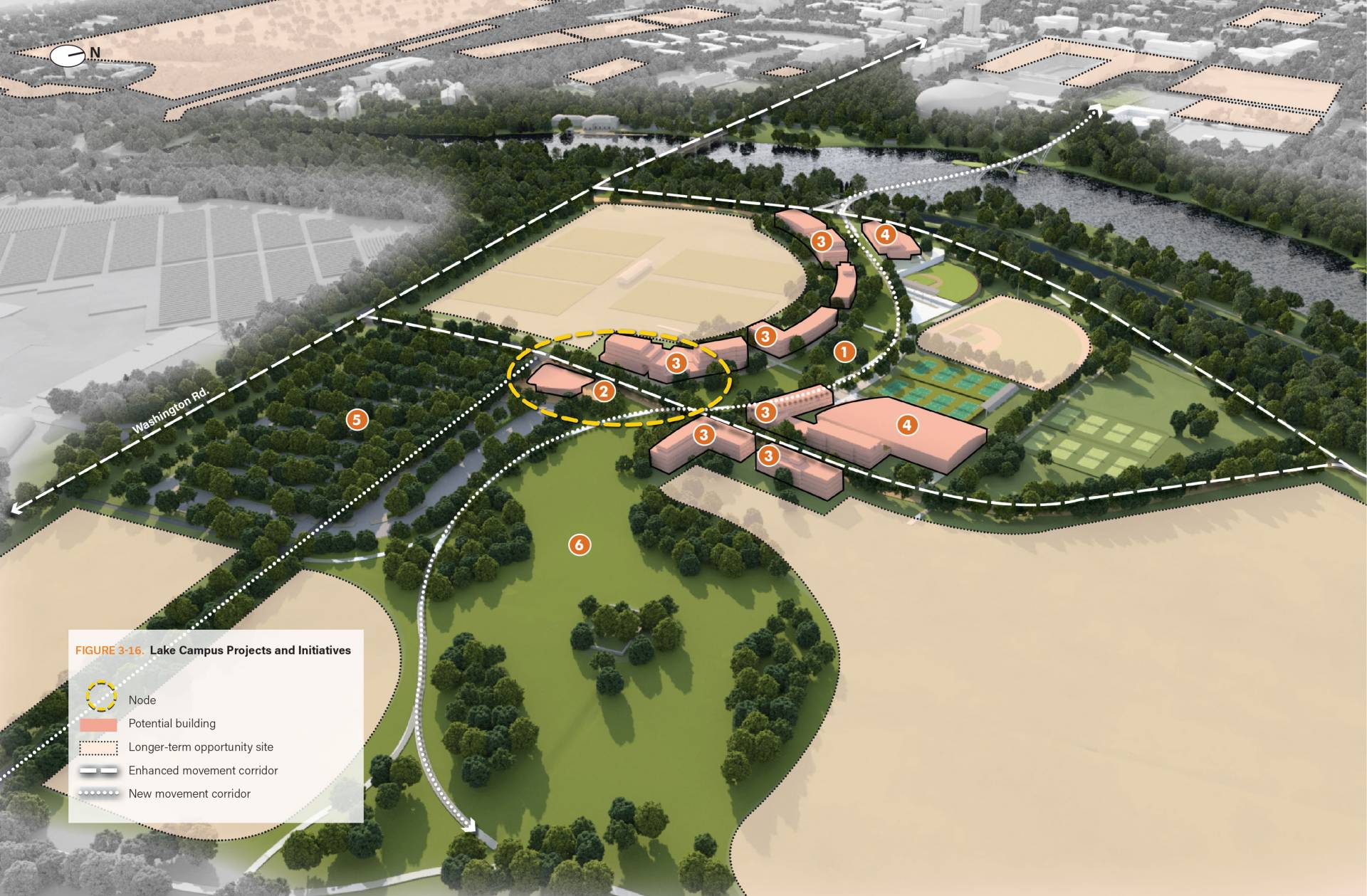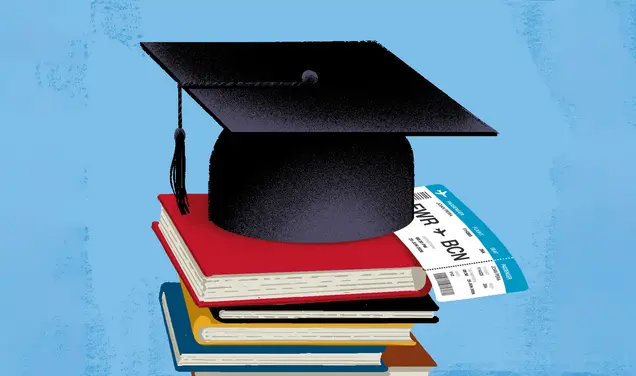A Campus Development Blueprint for the Next Decade, and Beyond
The plan — released Dec. 5 — provides a framework to guide the development of Princeton’s physical campus within the next 10 years in “the context of potential needs and developments over the next 30 years,” the University said.
Executive Vice President Treby Williams ’84 said the plan “represents the most ambitious and comprehensive planning process in [Princeton’s] history.”
Last April, the University announced that it was considering a site south of Poe and Pardee fields as the location for one or two residential colleges, with the goal of increasing undergraduate enrollment by 10 percent. Princeton also said it is considering an area along Ivy Lane and Western Way to replace the EQuad and expand engineering facilities, as well as to provide a new home for environmental studies and the departments of geosciences and ecology and evolutionary biology.
The campus plan reiterates those recommendations and describes other potential projects, including:
- The development of a Lake Campus south of Lake Carnegie into a “lively and integrated campus community” with housing for up to 500 graduate students and postdocs, new facilities for softball and tennis, a transit hub, and buildings to house “academic partnerships in an innovation ecosystem.” Over time, the plan says, the Lake Campus might have a new hockey arena with two sheets of ice to replace Baker Rink.
- The removal of some of the outdated Wilson College dormitories, which could be replaced by academic space or “enhanced” Wilson College facilities.
- New uses for the EQuad, Friend Center, the computer science building, and Guyot Hall once new facilities for engineering and environmental sciences are constructed.
- Consideration of now-vacant Green Hall as a “prime location for the humanities.”
- Pedestrian and bicycle pathways through the campus — including one from Nassau Street to a new pedestrian bridge over Lake Carnegie and south to the Lake Campus.
- Future use of Springdale Golf Course for educational purposes. Springdale Golf Club’s lease with Princeton expires in 2036, but includes a provision that allows the University to end it at the end of 2026 if it chooses. The campus plan does not detail possible uses, but says “important natural features” would be preserved.
- An expansion of Dillon Gym and replacement of McCosh Infirmary with a new University Health Services building.
- A number of sustainability features, including plans to encourage walking and cycling and discourage driving to the central campus.
“The 2026 plan will be remembered for providing flexible options for stewardship of the central campus, renewal of the eastern campus, and, with the option to expand across Lake Carnegie, a vision for a fundamentally new era in the history of the campus,” University Architect Ron McCoy *80 said in an essay in the 166-page document.
While the campus plan suggests possible locations and ideas for campus development, it does not determine whether or when Princeton will proceed with the projects. The University is currently developing a capital plan and a financial campaign that would support the projects.
The complete planning document can be found here: http://www.princeton.edu/pr/doc/PrincetonCampusPlan2017.pdf. Highlights of the plan will be included in an insert with the Feb. 7 issue of PAW.












No responses yet