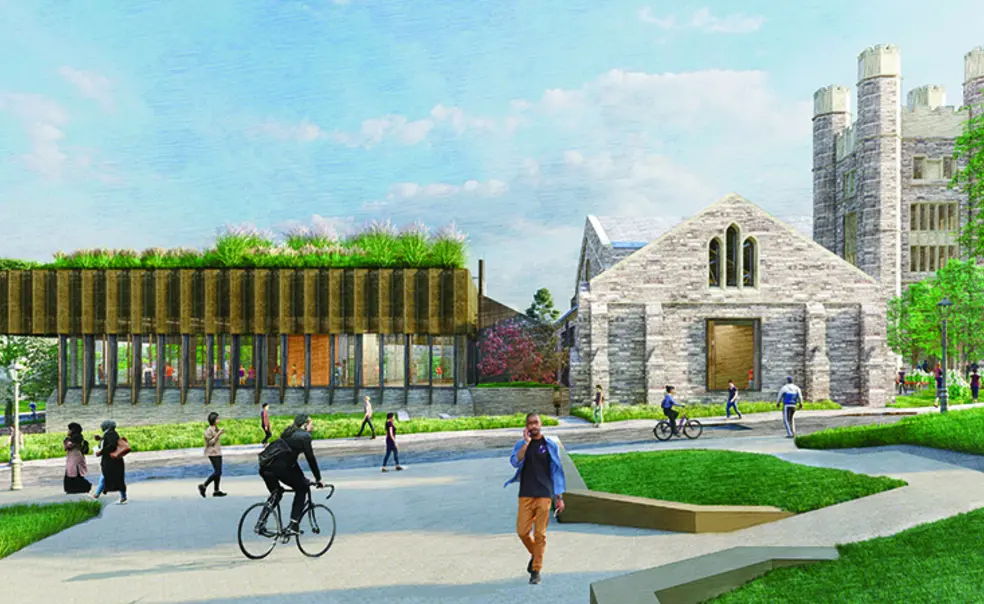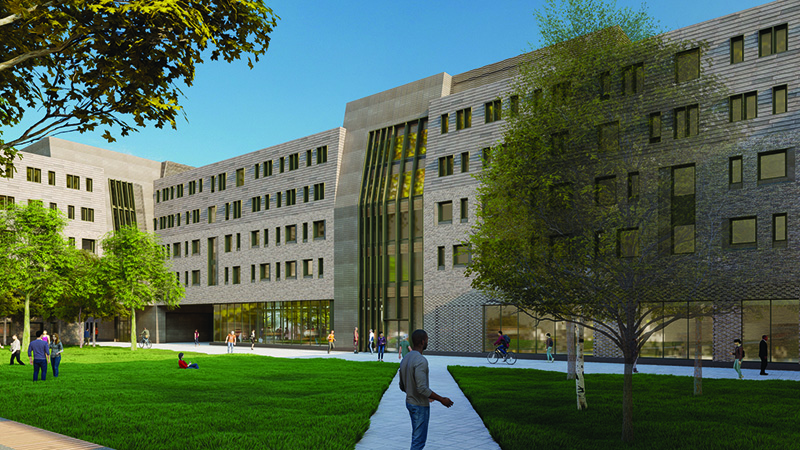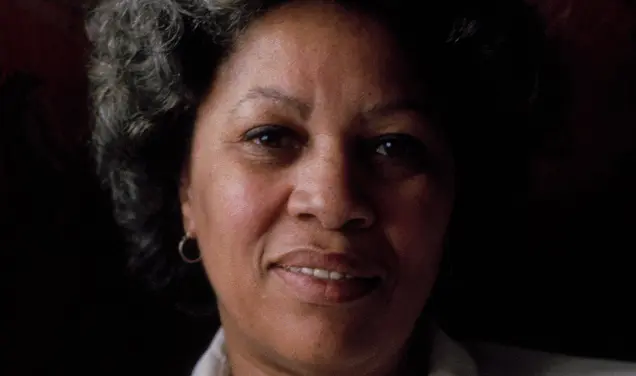Construction Projects Are Reshaping Princeton’s Central Campus
University Architect Ronald McCoy *80 said the Hobson College, health, and fitness projects will advance undergraduate student life
Reunions visitors may notice more fencing than usual on campus this year, particularly near the middle of the P-rade route, where construction crews are working on Hobson College (on the site of First College, previously Wilson), an expansion and renovation of Dillon Gymnasium, and a new home for University Health Services (UHS).
The three projects, University Architect Ronald McCoy *80 said, represent a range of new facilities “that really advance undergraduate student life, together with Yeh and New College West,” the two residential colleges that opened last fall on the southern edge of Poe Field.
Hobson, named for donor Mellody Hobson ’91, will be Princeton’s eighth residential college and is expected to begin housing students in the fall of 2027. Designs for the college were created by the New York-based architecture firm PAU in collaboration with Hanbury and JSA/MIXdesign. The buildings will be contemporary in style, McCoy said, set around a series of gardens and courtyards, and will feature brick exteriors that resonate with the textures of stonework in neighboring colleges and dorms.
The arrangement of buildings takes advantage of Hobson’s distinctive location at the center of campus. “Most of our colleges happen to sit at ends of pathways,” McCoy said. “So, think of Forbes as the end of a pathway.” Yeh and New College West make up the southern end of campus, and Rocky and Mathey sit at the northwest corner. “Hobson will be at a crossroads, which is really exciting.”
Hobson will see pedestrian traffic from multiple directions — north-south along Elm Drive and east-west via Goheen Walk and a new passage through the center of the site — and all ground-level spaces will feature large windows that look out toward the bustling pathways and campus landscapes.
One of the distinctive spaces in the college, a round, glass-enclosed room called “the drum,” will face Elm Drive and be able to host a range of activities, from lectures and study sessions to movies and performances, according to McCoy. The college will also have a new type of classroom — the “salon classroom” — akin to a living room with couches and chairs meant to accommodate a seminar of 12 to 20 students.
The University received regional planning board approval for the new college in February, and demolition at the site was nearly complete when McCoy spoke with PAW in March. For the next year, crews will be drilling geo-exchange wells for Princeton’s new heating and cooling system before beginning construction on the new buildings.
Near the eastern and western edges of the Hobson site, work is underway on the new home for UHS and the Class of 1986 Fitness and Wellness Center at Dillon Gym. Scheduled to open in 2025, the two buildings will accommodate the expanding student body and build capacity for additional growth, McCoy said.
UHS director Janet Finnie ’84 said that when the current incarnation of McCosh Health Center opened in 1925, campus health care focused on inpatient wards. Since then, the building has been repartitioned and renovated to match a growing range of services, including counseling, occupational health, and outpatient care. The new center was designed with current and future needs in mind, increasing the number of exam rooms, expanding office space for counseling and psychological services, and eliminating shared rooms in the infirmary.
The spaces are designed to feel “warm, welcoming, therapeutic, [and] healing in nature,” Finnie said, similar to the atmosphere of a residential college. Three main entrances lead to a three-story atrium that serves as the center’s reception room, bordered on the south by an indoor winter garden, while outside there will be a garden with meandering paths. A multipurpose pavilion facing Goheen Walk will host health-care programming for the campus community.
The Class of 1986 Fitness and Wellness Center, which fills the space formerly known as Dillon Court, on the south end of the gym, will be highly visible as well, with a glass-enclosed pavilion that faces Elm Drive.
Both projects make use of existing spaces. At Dillon, one wing will be renovated to form a lobby and a home for strength and conditioning, divided by trusses that once separated the space into squash courts. For UHS, the University is repurposing Eno Hall, a building formerly used by faculty and researchers in environmental studies. Eno’s occupants will eventually move to a new building in the Environmental Studies and School of Engineering and Applied Science complex on Ivy Lane.













No responses yet