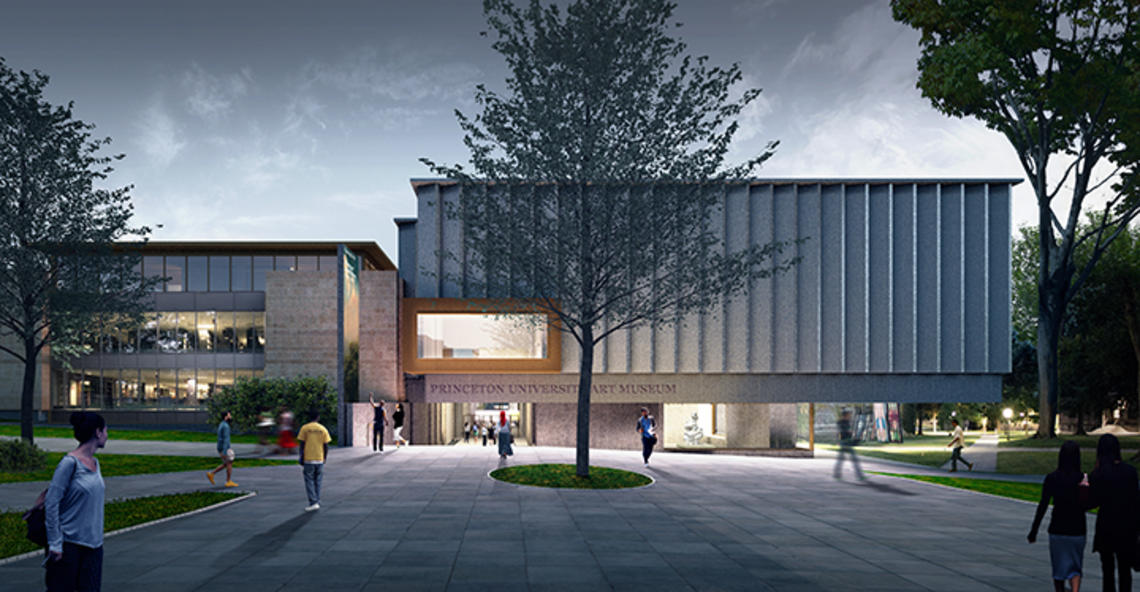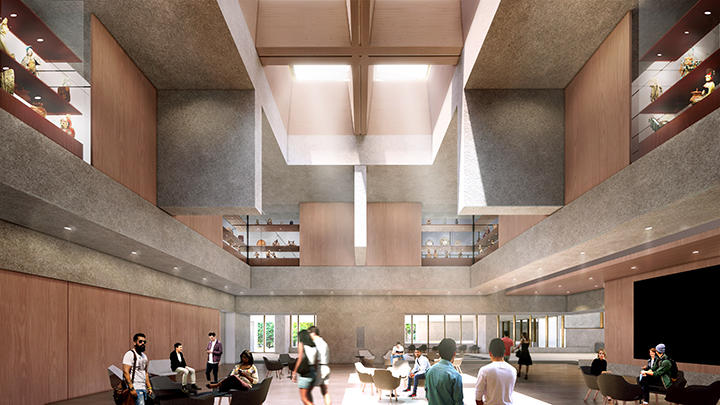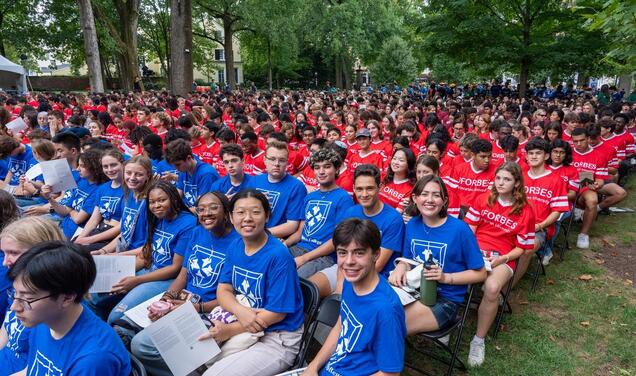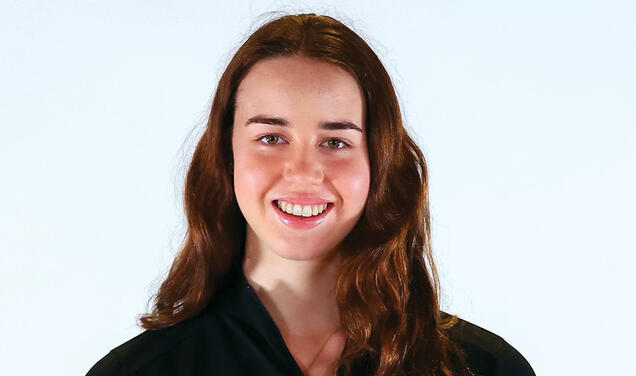Museum Unveils Design for New Home, Aims to Reopen in 2024
The building itself is composed of nine interlocking cubes, or pavilions

The Princeton University Art Museum unveiled plans for its new home, which aims to expand and improve accessibility to the museum’s collections and resources.
“Creating a new museum is a vital investment in the future, at a time when such things feel desperately needed, when we need to be reminded that we will one day gather again in the face of great works of art,” said the museum’s director, James Steward, during a Zoom conversation Sept. 23.
The new design was presented by architect Sir David Adjaye, best known for designing the Smithsonian National Museum of African American History and Culture in Washington, D.C. He was knighted by Queen Elizabeth II in 2017 for his service to architecture.
On a campus that is characterized by collegiate Gothic architecture and a diversity of about 30 other styles, Adjaye said the museum’s design “has its own character” and doesn’t try to mimic the architectural styles of the neighboring buildings. The exterior of the building has alternating rough and polished stone surfaces, and the building itself is composed of nine interlocking cubes, or pavilions. The building will be accessible from all sides. (View images at bit.ly/new-puam.)
The museum will stand in the footprint of the current building, but will double in size. There will now be seven main galleries: Guests will encounter art throughout the ground floor, but most of the gallery space is located on the second floor. The centralized location for exhibitions aims to rid the museum of so-called “gallery hierarchies” in which exhibitions can be judged based on which floor they reside, since each space will be easily and equally accessible. The galleries will have 18-foot-high ceilings and will be bathed in controllable daylight.
The new design offers space for educational activities for both students at the University and K-12 visitors, and for social gatherings, including outdoor terraces that can serve as performance and event spaces for up to 2,000 people. There is also space for a conservation studio, café, museum store, and offices for the museum and the art and archaeology department. Marquand Library will remain in its position within the facility.
“We’re hoping this new building offers a way in which the different divergent parts that were on the site now have a clear layering and a clear relationship that complement each other,” Adjaye said.
The Art Museum will start removing artwork from the building Feb. 1, 2021, and construction is set to begin June 1, 2021. The target reopening of the new museum is set for fall 2024.











7 Responses
Bill Neidig ’70
4 Years AgoArt Museum: Well Designed, Well Placed
For me, the two most important buildings on campus are Firestone Library and the building housing the art museum, art library, and Department of Art & Archaeology (On the Campus, November issue). As an undergraduate, I walked past the art building every day and enjoyed exploring the marvelous objects inside. What an incredible place the museum is, so central to the mission and goals of the University — and now the museum is also a place for music, performances, and lectures for community members as well as students, faculty, and staff.
Princeton has an excellent collection of 112,000 objects, very few of which can currently be displayed at any one time, and badly needs a larger museum the likes of which its peers have enjoyed for years. The current building is about 70,000 square feet. The new building will be about 140,000 square feet, providing adequate space for the museum, library, and department. I have developed about 75 buildings similar in size to these.
Some have expressed concern about how the building will fit into this site. On Sept. 23, architect David Adjaye and museum director James Steward gave an excellent presentation of the new museum describing the design and addressing circulation around and through the space (see bit.ly/PUAM-new). Their design is well thought out and at long last adequately houses an excellent museum, library, and department right where they need to be for those who, like me, will wander by to serendipitously discover something that will spark a lifelong interest.
Richard A. Etlin ’69 *72 *78, Beatrice Rehl ’76
4 Years AgoA Great Building in the Wrong Place
The projected Art Museum is a mixed blessing. The careful attention on the interior to changes of scale and texture, openness and closure, and variety of materials and lighting is handled with the architect’s customary aplomb. Yet the fateful decision to locate the expanded exhibition space all on one floor, dividing it into pavilions around a large, central atrium/lecture hall/theater, places the design on a collision course with the campus layout by forcing too big a footprint on the site. As Sean Sawyer ’88 and Eric Shullman ’15 have each pointed out (Inbox, January issue), the design violates the two basic planning principles that have governed the historic core of Princeton’s campus: It crowds the outdoor space around Dod and Brown Halls and, we add, along McCosh Walk as well; and it interrupts the long diagonal vistas that are the especial joy and unique pride of the Princeton campus. In other words, it is a great building in the wrong place.
To mitigate these problems, open the ground-level wall facing Dod to partially restore the vista. And, in place of the massive and scale-less corrugated concrete facades, differentiate the pavilions with varied and smaller-scale features so as to approach the stated goal of making them “follies,” which means diminutive, not bulky, forms. Otherwise, the new Art Museum may bring to mind the popular phrase that this is an example of the “edifice complex.”
Editor’s note: Richard A. Etlin is a Distinguished University Professor Emeritus at the School of Architecture of the University of Maryland. Beatrice Rehl is publisher and fine arts editor at Cambridge University Press.
Sean Sawyer ’88
4 Years AgoMore Sensitivity to Sightlines
I am writing, as an alumnus of the Department of Art and Archaeology and an architectural historian, to express my disappointment at the scant coverage of the plans for the new art museum and departmental complex in the November issue. The proposed project will be the largest, most intrusive construction undertaken at the historic core of campus in the University’s history. I believe that the beauty of Princeton’s campus, particularly the central zone within sight of Nassau Hall, forms an important element of the fond memories and pride that many alumni hold. Yet, aside from PAW’s brief column, there has been no information provided to the alumni as a whole that I am aware of, despite the regular addition of high-production-value booklets that arrive bundled with the PAW.
I urge all alumni to watch the presentation on the design of the new complex available on the Art Museum’s website. You will find it a master class in sophistry, in which the proposed Brutalist superblock with its massive corrugated concrete facades is paraded as a series of “pavilions,” and even likened to “follies.” I have no particular love for the agglomeration of existing structures, but I do believe that our campus landscape and its sightlines deserve a more sensitive treatment and, to speak plainly, respect.
Frederick Schultz ’76
4 Years AgoHeartbeat of the School
Regarding the new University Art Museum, I am overcome with admiration for Sir David Adjaye and Dr. James Steward. The new museum complex will be the best addition to Princeton in a hundred years. It will become a destination for students, professors, and tourists alike. With its long, covered enfilades, sensitive appreciation of natural light, engaging horizontality, and Gothic-referential verticality, the new museum complex takes command of the campus with confidence and humility, two attributes that rarely go hand in hand in great architecture. Moreover, it provides a nucleus to a campus that despite its many physical virtues — beautiful trees and flowers, lovely climate, manageable scale, cute little town — always felt haphazard.
As an undergraduate in the early 1970s I spent lots of time walking to and fro, as one does, but I never found a spot in which I felt comfortable to stop, a place of relaxed congregation. The campus simply had no center, and that deficiency was genuinely alienating. The museum will become the heart and heartbeat of the school.
To my eye the true virtuosity in the buildings is their elegant functionality, their refusal to insist on the architect’s personal statement. The stone exteriors will become tranquil backdrops to Princeton’s thrilling trees and storybook Neo-Gothic.
I was particularly pleased to see the interior wood beams and broken-up ceilings that should provide nicely muffled acoustics. Inside and out, the museum will be a place to walk and to think. Isn’t that what a campus is for?
Janko Rasic ’59 *61
4 Years AgoNew Museum Facade
I have viewed the uninviting façade image of the proposed new Art Museum with concern.
In the image, dark metal panels completely hide the interior. On the other hand, the preceding, recent museum entrance offered a welcoming invitation continuing from the outdoor sculpture plaza into the transparent interior.
Equally successful was the departure experience from the upper landing through the glass façade, with the University campus paths visible. An inviting way to connect the Art Museum to University life!
The new design, with its dark impenetrable metal panels, emphasizes separation and adds gloom to gray winter days.
The Morgan Library Museum in New York also carries a metal panel façade, but with some reason, to reduce the Madison Avenue highway noise, and to keep out the afternoon sun. The Princeton Museum entry faces north, so the sun is not a concern.
An invitation to pedestrian traffic should be encouraged as part of a teaching museum’s mission.
Eric Shullman ’15
4 Years AgoMuseum Design and the Park-Like Campus
While I have heard many concerns about the architecture for the new Princeton University Art Museum (On the Campus, November issue), I would like to draw attention to its site plan. Perhaps the most impressive aspect of Princeton’s campus is not the architecture of its buildings but its parklike setting, crafted over centuries by carefully positioning each building in relation to its surroundings. This legacy dates back to Nassau Hall, whose expansive front lawn was so impactful that it prompted in 1774 the first recorded use of the word “campus.” The result today is a whole greater than the sum of its parts, elevating separate pieces of architecture to a cohesive composition.
The design for the new museum threatens to break with this tradition and destroy a key part of our historic campus. PAW inaccurately states that the new museum will stand in the footprint of the existing museum. In fact, the museum will expand to take up the entirety of the existing Dod Courtyard, leaving Dod and Brown halls with little breathing room. Most importantly, longer vistas towards other corners of campus will be compromised, disrupting the otherwise contiguous, flowing landscape that knits the campus together.
I admire Sir David Adjaye’s work, and I have no doubt that the building as designed would be superbly executed. However, I implore the University and Adjaye to think like curators and recognize that the benefit of squeezing in one more piece of too-big art is not worth the cost of upending the coherence of an entire gallery.
Jon Beckwith
4 Years AgoDigital Capabilities
A friend sent me this article. We wondered if Princeton art museum officials and the architect for the new museum had visited the reconstructed and expanded Cleveland Museum of Art, which in many respects is the first major 21st century art museum built in the U.S. with the exception of the Walton family’s Crystal Bridges in Bentonville, Arkansas, which I’ve yet to visit.
Certain descriptions of the new Princeton art museum reflect features of the Cleveland Museum of Art, such as the use of natural light and the desire to provide direct access to galleries in order to eliminate gallery hierarchies.
What was conspicuously and surprisingly absent from the discussion of the new Princeton museum was any discussion of its digital capabilities. The new Cleveland Museum of Art is recognized for its digital capabilities throughout the physical museum, many of them ground-breaking, and the integration of the museum into the virtual world. As individuals who find the digital capabilities of the Cleveland Museum of Art as transformative, we can’t imagine building a 21st century art museum without these capabilities, especially at a technologically adept university such as Princeton.
Due to the COVID-19, the CMA’s interactive ArtLens Gallery is closed, but the Artlens app still is available and working throughout the museum.