Director, Architect Defend New Art Museum to Alumni
‘The bigness is a challenge in a whole host of ways,’ said museum director James Steward
Alumni returning for Reunions found that construction on the new Princeton University Art Museum is well on its way. The steel frames that were just being erected last summer are now furnished with timber and — in the case of one of the seven pavilions closest to McCosh — clad in a white marble-tipped concrete facade. The University anticipates that the museum will be open before Reunions 2025.
The sprawling construction site located in the heart of campus has been cause for much conversation: How will the new museum impact campus life? Why does the building look “brutalist”? These were among the queries addressed on Friday afternoon when James Steward, director of the museum, and Ron McCoy *80, the University architect, sat down with alumni in Robertson Hall’s Arthur Lewis Auditorium. Here are a few key takeaways from the discussion:
An entirely new building
Princeton’s campus has seen its share of successful renovation projects: Buildings such as Firestone Library, Whig Hall, and the Frist Campus Center are instances in which architects have reconciled the old and the new. The new art museum, however, is an entirely new building, one that required the old to be completely demolished.
During the conversation, Steward noted that to build entirely new was indeed a rather unusual choice: “The great majority of instances when someone sets out to solve the spatial problems in an art museum, they add on — as we always have, historically,” Steward acknowledged. In fact, the old museum was the result of a number of expansion projects.
So why did the University decide to wipe the slate and start from scratch? As the museum continued to be renovated about every 30 years, the building started to become a strange hodgepodge that ultimately made new expansion difficult, and more space was needed to accommodate Princeton’s massive collection and a growing number of visitors (pre-pandemic). A consultant deemed the old museum “a Rubik’s cube of interweaving dysfunctionalities,” Steward recalled.
The museum is massive
While it is still difficult to conceptualize what the museum will look like from the current state of its construction, one thing is clear: The new building is massive. This did not go unnoticed by alumni; when it came time for questions one asked Steward and McCoy, “But how do you justify this huge footprint for both of these buildings on campus that changes an open space … to be more like Manhattan, with buildings right next to each other that formerly have open spaces in front of them? How do you justify that to old alumni like me?”
Neither Steward nor McCoy denied that the museum was big (in fact, it was among Steward’s key observations), especially as the scale of the museum largely contributed to the challenges of designing and realizing the new museum.
“The bigness is a challenge in a whole host of ways, ranging from logistics; or trying to make the building this big in a landlocked location where there’s only one exterior access point for even construction equipment and materials to come to campus; or for our curators, who are writing something in the order of 5,000 object labels — which are due this summer; or fabricators who are going to be making thousands of mounts and hundreds of vitrines and cases to build out these gallery spaces,” Steward said.
Yet, when it was McCoy’s turn to go into detail about the architectural aspects of the museum, he made a strong case for the proposition that big did not necessarily mean imposing. Maintaining a sensitivity to the site and surrounding campus was a key priority.
If designer David Adjaye “hadn’t had these constraints, you wouldn’t have had such a clever solution; those constraints drove the design of the project,” McCoy said, noting that Adjaye had to “respond to the scale and the tradition of campus.”
“The building embraces the landscape around itself and brings that landscape into the room,” McCoy said.
Material matters
The recent additions to Princeton’s campus — not only the forthcoming art museum, but also recently completed projects including New College West and Yeh College designed by TenBerke (formerly Deborah Berke Partners) — has stirred up discourse around style, including criticism of the more rectilinear concrete buildings and calls for Princeton to adhere to the Gothic style. Since renderings for the museum were unveiled in 2020, there have been questions about how the museum would fit in with the surrounding buildings at the heart of the historic part of campus and fears that the museum will become a concrete blemish next to Gothic McCosh Hall and Murray-Dodge Hall.
Yet, the recent installation of the facade on one of the seven pavilions, along with the great spruce glue laminated timber (glulam) beams spanning across metal frames throughout the construction site, suggest that the museum is by no means lacking in visual appeal. Steward and McCoy both note that Adjaye shines as an architect when it comes to materiality and craft, and the materiality of the museum is perhaps among the building’s strongest and most developed aspects.
“You see David’s love for highly textured material coming in with those beautiful wood elements,” Steward said in reference to the wide spruce beams — ones that evoke the coffered ceilings of an art gallery designed by Louis Kahn at a university in New Haven that must not be named.


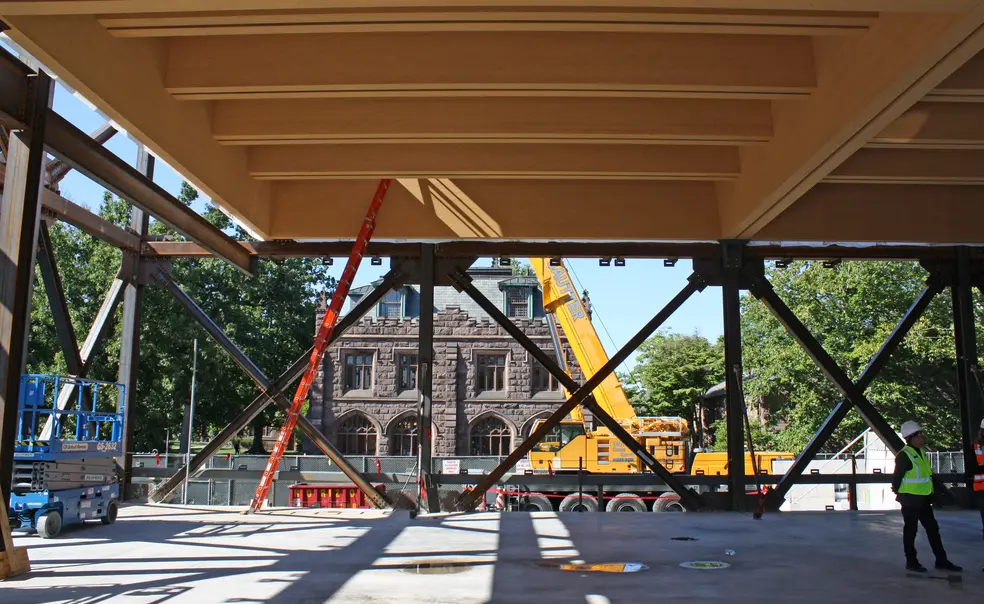
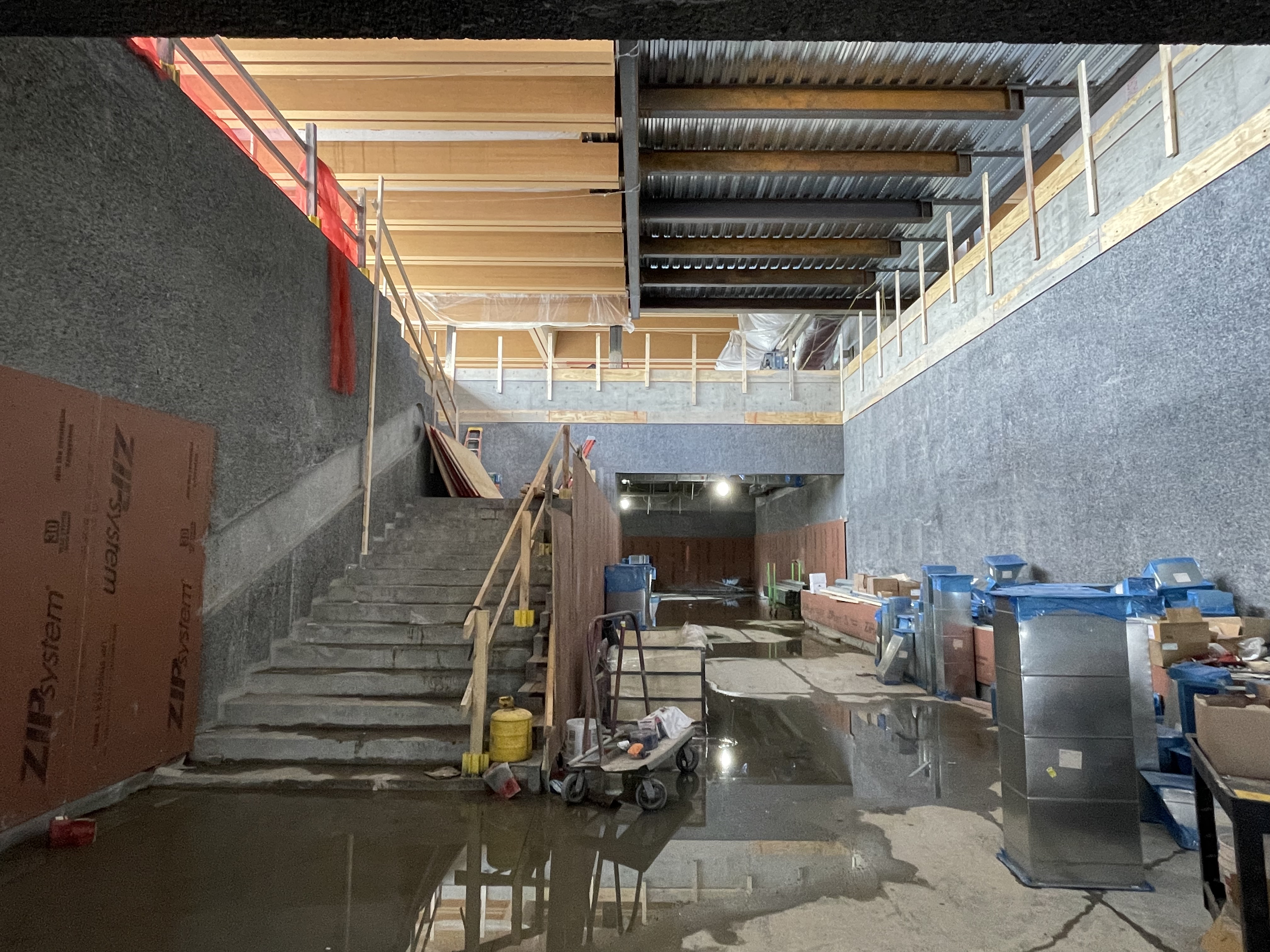





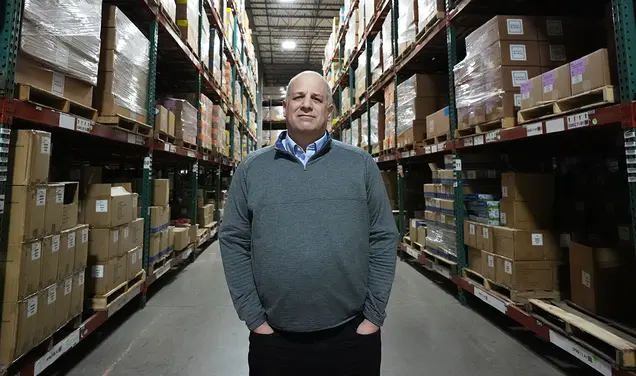
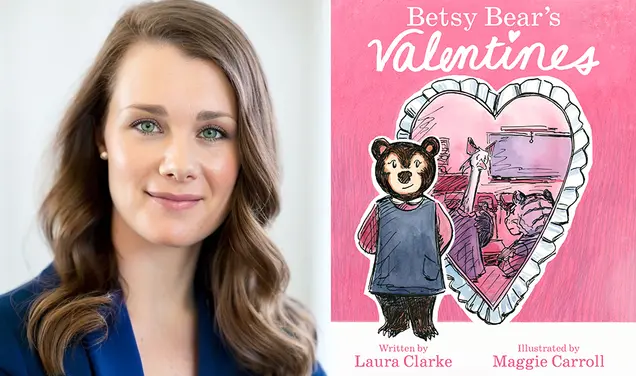
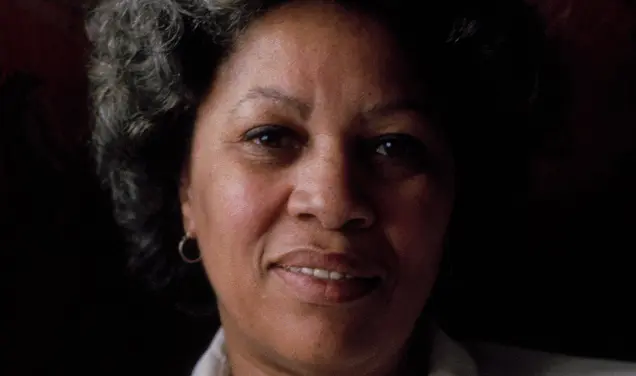

No responses yet