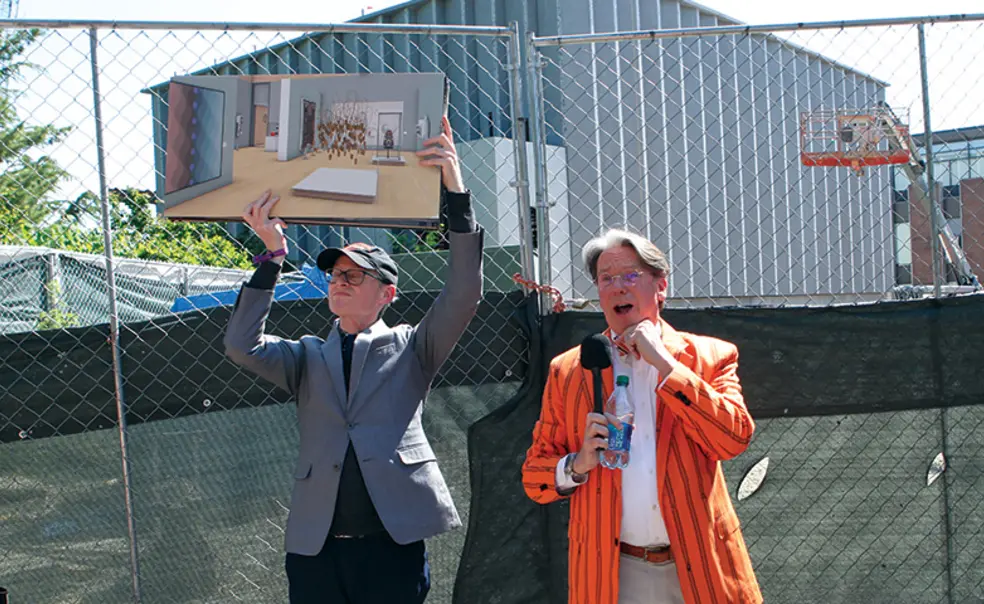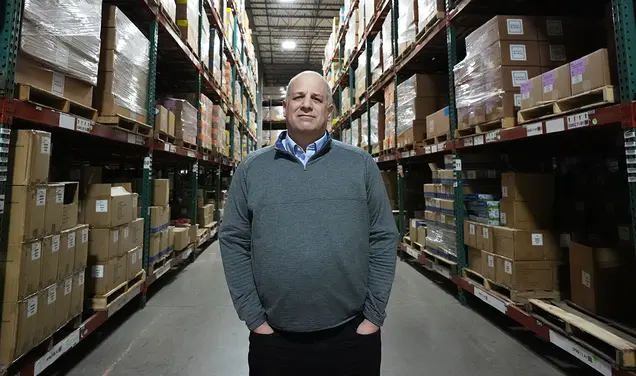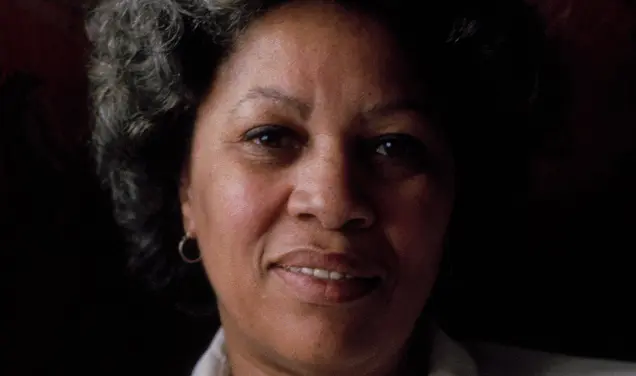Editor’s Note: At Reunions, Alumni Notice the Campus Has Changed
Reunions is about seeing old friends … and seeing how old friends have gotten. Come on, you know it’s true. But perhaps the biggest surprise for attendees this year was how much the campus itself has changed.
“I don’t even recognize the place” was a common refrain, and it’s understandable if you were celebrating your 15th reunion or older. Since 2008, more than 20 new building projects have been completed.
Then there’s the ongoing construction. This includes major projects such as the new Art Museum, the Dillon Gym wellness and fitness center, Hobson College, the Environmental Studies and School of Engineering and Applied Science (ES and SEAS) complex, and the Meadows Neighborhood just across Lake Carnegie.
Even President Christopher Eisgruber ’83, during his annual address to alumni, couldn’t resist a dig at all the digging. “There was a lot more community and less distancing, but also more fences, as you’ve seen on campus. So COVID wasn’t keeping us apart; occasionally, fences do,” he said while speaking in Richardson Auditorium. “And you may have run into one or two of those as you were taking what used to be your favorite path across campus and suddenly found that it was obstructed by a construction site.”
The University has almost always been growing, starting with Nassau Hall opening for business in 1756. It collected hundreds of acres of land following the Civil War and into the early 20th century, giving it “ample room for growth … for many years to come,” trustee Moses Taylor Pyne 1877 said, apparently unconcerned that future alumni might be annoyed by detours. But the current changes may be more dramatic than ever before since a few of them run through the heart of campus and the others (ES and SEAS complex and the Meadows Neighborhood) are significant expansions.
Based on my unscientific survey at Reunions, alumni are most thrown by the Art Museum. Scheduled to open in the fall of 2024, the building is taking shape and looks every bit of its planned 124,000 square feet. The location, between Elm Drive, Prospect House, and McCosh Walk, was also concerning to many.
As one alumnus asked University Architect Ron McCoy *80 during an organized conversation Friday: “How do you justify this huge footprint … on campus that changes an open space … to be more like Manhattan, with buildings right next to each other that formerly had open spaces in front of them? How do you justify that to old alumni like me?” To which McCoy responded: “The building embraces the landscape around itself and brings that landscape into the room.” Many were not convinced.
Of course, there’s a reason for this disruption: more students. With the new housing, first-year enrollment increased this past academic year to 1,500 from 1,345, the first step in a four-year expansion of the undergraduate student body to about 5,700 students from 5,200. Or as Eisgruber said, they can now “say yes to more students.”
Current students, though, just want some peace and quiet. Inconvenience and especially noise have been a constant issue for those living near construction sites.
Gavin LaPlace ’23 spoke at Class Day about the challenges his class faced the past four years — such as COVID and those ubiquitous electric scooters — and joked, “But at least the University gave us complementary 7 a.m. alarms this year to make up for all that.”
While students don’t like the construction and alumni don’t care for the expansion, we can all take comfort knowing there will be more students with access to a Princeton education, and that they will likely grow up to become alumni who also don’t like to be inconvenienced.












5 Responses
Dan Wigodsky ’73
2 Years AgoReconsidering the Art Museum Designs
It is somewhat of an unwritten rule that architects do not comment on other on work by other architects. It is impossible to know the constraints and the process of how a building was eventually conceived, and the process is always difficult and challenging. However, the design of the new art museum requires a straightforward statement. At our recent 50th reunion, I questioned a number of our classmates about the exterior design. Everyone I spoke to had a similar reaction in that it is inappropriate from its aesthetic standpoint, from the quality of the spaces remaining around it, and from the imposition on the surrounding buildings and gardens. The historic Ralph Adams Cram buildings have wonderful human scale, timeless natural materials, and variety in craftsman details. The courtyards between the buildings serve as outdoor rooms for activities as well as forecourt extensions of the buildings. The new art museum has none of these, and therefore seems alien to the center of the older campus.
Even though recognizing that there was certainly a lengthy process that led to this design, it seems essential to review the result. In addition to the aesthetic issues, the Financial Times has reported that the architect has been “accused of sexual misconduct.” Whether these accusations are correct or not should be reviewed by the University. Given the above, it may be necessary to seriously consider what would be unthinkable under normal circumstances, which would be some kind of serious reappraisal of the building. Clearly, the building is far enough along that any changes would be expensive, schedule-altering, and time-consuming. However, since the building is so long-lived, and given the high aesthetic and moral standards of the University, a reappraisal seems mandatory.
Anne Rogers Leslie ’78
2 Years AgoThe Art Museum’s Monster Truck
Recent letters critical of the art museum expansion (Inbox, November issue) did me good but can’t undo Princeton’s blunder. On a recent visit to campus, I stood between Dod and Brown, struck dumb by the monolith glowering over what had been open space. It’s profoundly disappointing that the University allowed this graceless intrusion. Reminding me of a monster truck, the new construction is “in your face”: aggressive, boastful, and consumptive.
Princeton’s old campus is sacred not only to alumni but also to countless others who have felt their spirits rise as they move through its generous spaces framed by handsome, well-made buildings and beautiful trees and plants. Protecting the integrity of the old campus should always be a priority. There are plenty of modern looks in never-ending, new campus construction.
As a senior living in Brown, I loved looking down on the lawn, where there was almost always something going on — touch football, romancing, homework, sunbathing, snow angels, the hoagie man’s call. This space under the sky brimmed with joy.
Princeton’s old campus is steeped in beauty because visionary architects, landscape architects, and gardeners recognized that an inspiring place to learn needs open spaces with grass and trees as well as good buildings. The rhythmic relationship between them creates an experience much like a wonderful piece of music. The art museum expansion is utterly tone-deaf, and it breaks my heart.
James G. McCulloh ’56 *65
2 Years AgoArt Museum Construction
I was glad to see Anne Rogers Leslie ’78’s thoughtful and moving response to the horror of the new Art Museum. As a graduate of the School of Architecture I have looked on through the years with pride and despair as Princeton has alternately built well and badly. Now retired and living in Palmer Square, I regularly walk the campus and I have watched the handsome venetian gothic McCormick Hall come down and the new museum rise to take its place.
The building’s footprint is large and I have doubted the wisdom of squeezing it into a context including such handsome and carefully-crafted masonry buildings as Prospect, McCosh, the Chapel, Whig, Nassau Hall, Clio, Edwards and the collegiate gothic glories that run from Holder to Pyne. But lacking a better location, I have held my tongue.
That changed when the first dull-gray, ribbed-precast concrete curtain wall panels went up just days before Reunions last May. In the two months that followed I wrote (twice each) to museum director James Steward and President Chris Eisgruber ’83 begging them to reconsider. They thanked me for sharing.
This is what I said to Chris, that polished granite, slate, bronze, black glass or some other material associated with richness would be more appropriate for the museum than concrete warehouse construction, that what Princeton was forcing into the middle of its historic campus, in a location that made it impossible to ignore, surrounded by beautifully-crafted masonry buildings, was a linear one-half mile of dull gray shower curtain-liner, and that anyone who thought that this was a good idea should probably not be working at Princeton.
A good deal of what Princeton has built in the 10 years since I returned could generously be described as mediocre. The concept governing the design of the South Campus appears to be suburban sprawl, which is unfortunate as the glory of the Princeton campus is as much determined by the spaces between the buildings as by the buildings themselves. Our home is in the hands of the wrong people. It would not be a mistake for the trustees to look into this.
Henry Abernathy *73
1 Year AgoArt Museum, Sans Panels
I feel similarly to the new museum’s sterile exterior. As a retired architect, *73, and now artist I did several small paintings of the construction pre-panels. Quite interesting. I wonder if it might be feasible to remove some of the panels and replace them with windows.
Rocky Semmes ’79
2 Years AgoThe Overbuilt Campus
It is flatly uncharitable to believe that University Architect Ron McCoy *80 would make any comment in devious double-speak, deliberately designed to distract from and obfuscate what is now an overwhelmingly obvious observation: that the Princeton campus is overbuilt.
In reply to questioning about the sprawling footprint of the art museum, currently under construction, Mr. McCoy is quoted as submitting that the new museum “embraces the landscape around itself and brings that landscape into the room” (From the Editor, July/August issue).
But, of course, putting a roof over any space irremediably removes it from the landscape. That space, in being covered (by sheer definition) is now “structure.” In a stretch, one might call the space a garden room. But it is not a garden. It is no longer landscape.
An overbuilt campus is an unfortunate but reversible error in planning performance. Real leadership will take responsibility for the error and commit, over time, to making corrections, not excuses. The prior landscaping genius of Beatrix Farrand, the purposeful and pastoral peripatetic pedagogy of the campus, and the natural beauty of even the earth itself, warrant and deserve nothing less.