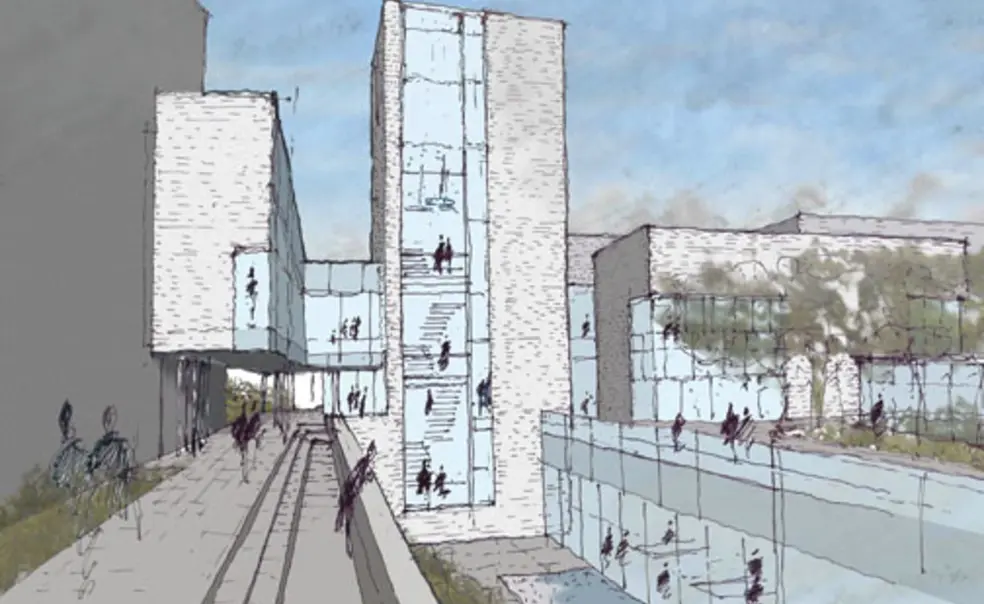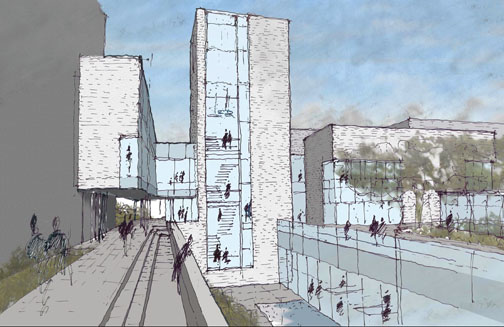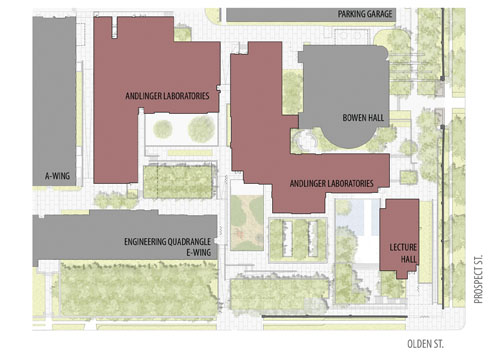Home for Andlinger Center to mix labs, gardens
The design of the Andlinger Center for Energy and the Environment shows three interconnected buildings and a series of gardens, offering a striking contrast to the plainer neighboring Engineering Quadrangle.
The center will be located on the corner of Olden Street and Prospect Avenue, between the E-Quad and Bowen Hall. The 108-year-old Osborn Clubhouse, the former home of the Carl Fields Center, occupies part of the site and will be razed; the brick wall on the corner will be retained.
One of the new structures, located closest to the E-Quad’s A Wing, will house specialized labs that limit dust and vibration to very low levels. A second building will provide office and research space and will connect both to the E-Quad’s E Wing and to Bowen Hall. The third building will contain a 200-seat lecture hall.
The buildings will have three levels, with the lower floors below the natural grade level. Garden areas will be located on each level, and vegetation will provide “green roofs” for the structures. “You will experience the site as a series of gardens,” said University Architect Ron McCoy *80.
The 127,000-square-foot project was designed by Tod Williams [’65 *67] Billie Tsien Architects of New York City.
“I knew the engineering area well and didn’t feel like it was part of the fabric of the University,” Williams said. “I was thrilled to realize we might contribute to the research and make it a loved portion of campus.”
The Andlinger Center, created in 2008 by a $100 million gift from Gerhard Andlinger ’52, will focus on sustainable energy use and production. Construction is expected to begin in 2012 and be completed in 2015. The University said it is seeking funding for the lecture hall and other parts of the project.














No responses yet