Kevin Wilkes ’83 is Restoring the Home of Activist Paul Robeson
The house will serve as a gallery, a meeting space for nonprofits, and temporary housing
Six years ago, Kevin Wilkes ’83 and his construction crew began pulling back the floors inside the Paul Robeson House on the corner of Witherspoon and Green streets in Princeton. He didn’t expect to find 10 layers of material — carpet, linoleum, and vinyl — followed by a sheet of newspapers dating back to the 1920s. Other surprises: cufflinks, collars, letters, photographs.
“You know, a sock here, a button there,” says Wilkes, an architect who opened the Princeton Design Guild in 1985 and is undertaking a major restoration of the Robeson House. “We found hundreds of personal artifacts shoved in the walls and behind the flooring.”
The items are helping him mark time. Robeson, an actor, singer, scholar, and human-rights activist, was born in the three-story house in 1898. He was the fifth child of William Drew Robeson and Maria Louisa Bustill Robeson, a runaway slave and the pastor of the Witherspoon Street Presbyterian Church.In the early 1900s, the church lost ownership of the property, and it moved into private ownership. During the 20th century it became a boarding house, its 10 modest bedrooms sheltering laborers, some of them products of the great migration North. Each room, Wilkes says, collected traces of the residents living and working in Princeton’s historically Black Witherspoon-Jackson neighborhood — people who would soon drive social and educational progress in the community.
“We can’t tell a whole lot about these times, but they resonate as a collection,” Wilkes says. “It’s all the daily living items of hardworking men who probably had a pretty tough life.”
In 2008, the former owner and a parishioner of the church sold the house back to Witherspoon Street Presbyterian. A committee formed — the Paul Robeson House of Princeton — to pay off the mortgage and make plans for construction. But rather than function as a single-family home again, the house will take on a collection of new identities: It will serve as a gallery, a meeting space for nonprofits, and temporary housing. The “tripartite mission,” as Wilkes calls it, will both preserve the church and the neighborhood’s history and help support current community projects.
“I’m not trying to make a project that is so trapped in history it’s like velvet curtains and red ropes and a sign that says ‘George Washington slept in this bed,’” says Wilkes. “I want something that’s every bit as exciting for the next 100 years as it was in the past 200 years.”
In that goal lies the challenge of protecting the home’s original footprint. In construction terms, this means protecting its facade and the horizontal wood siding but rebuilding the rotting interior, introducing new plumbing and electric, and installing new bathrooms and kitchens. The project, nearly 15 years in the making, relies on donations. Wilkes estimates that to finish the restoration by next year, they’ll need to raise about $300,000 more.
“It’s not a historic building because it’s a beautiful building — it’s a historic building because of the people who have been there,” Wilkes says. “Each bedroom had a person living in it for a while. Each one’s like a little memory of them.”


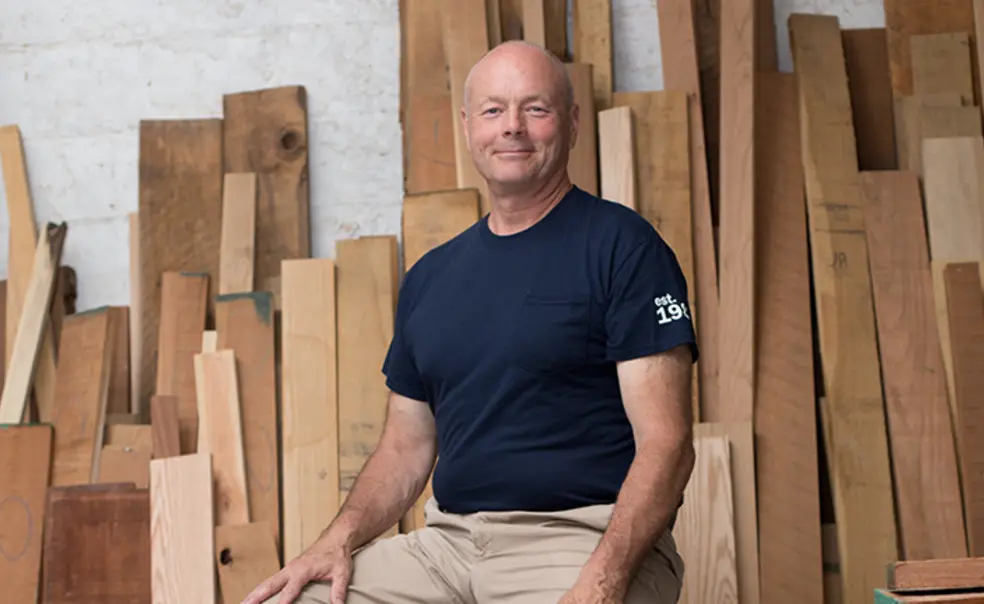
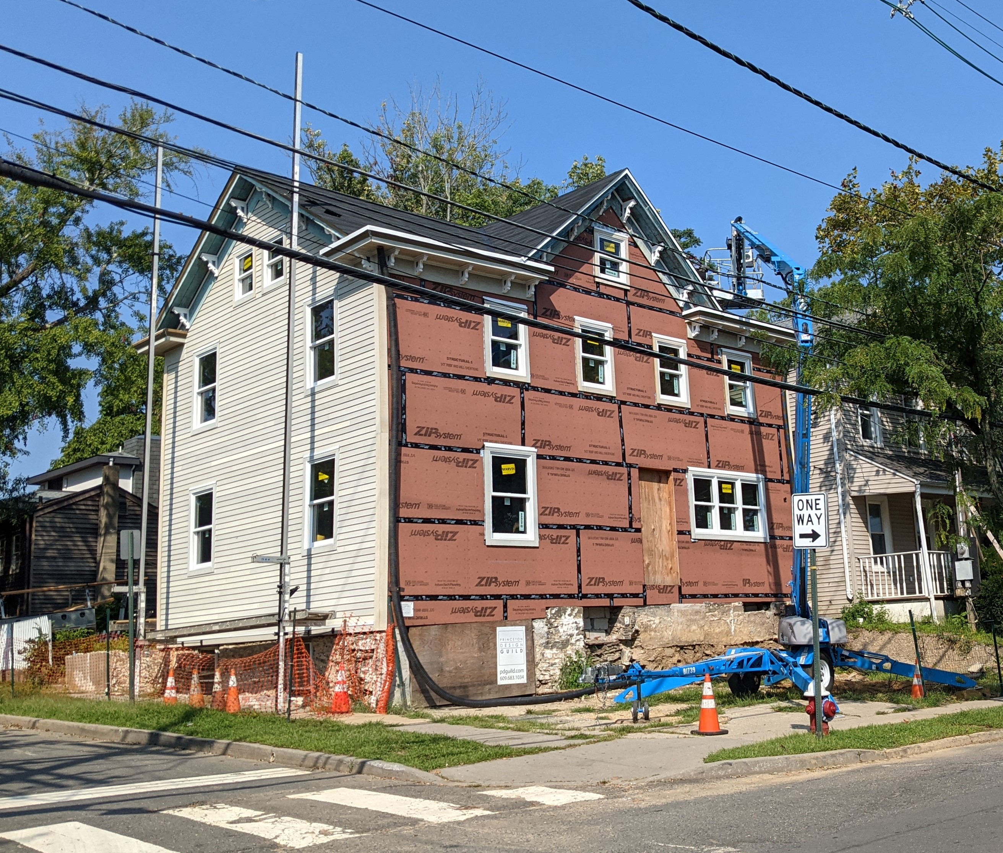
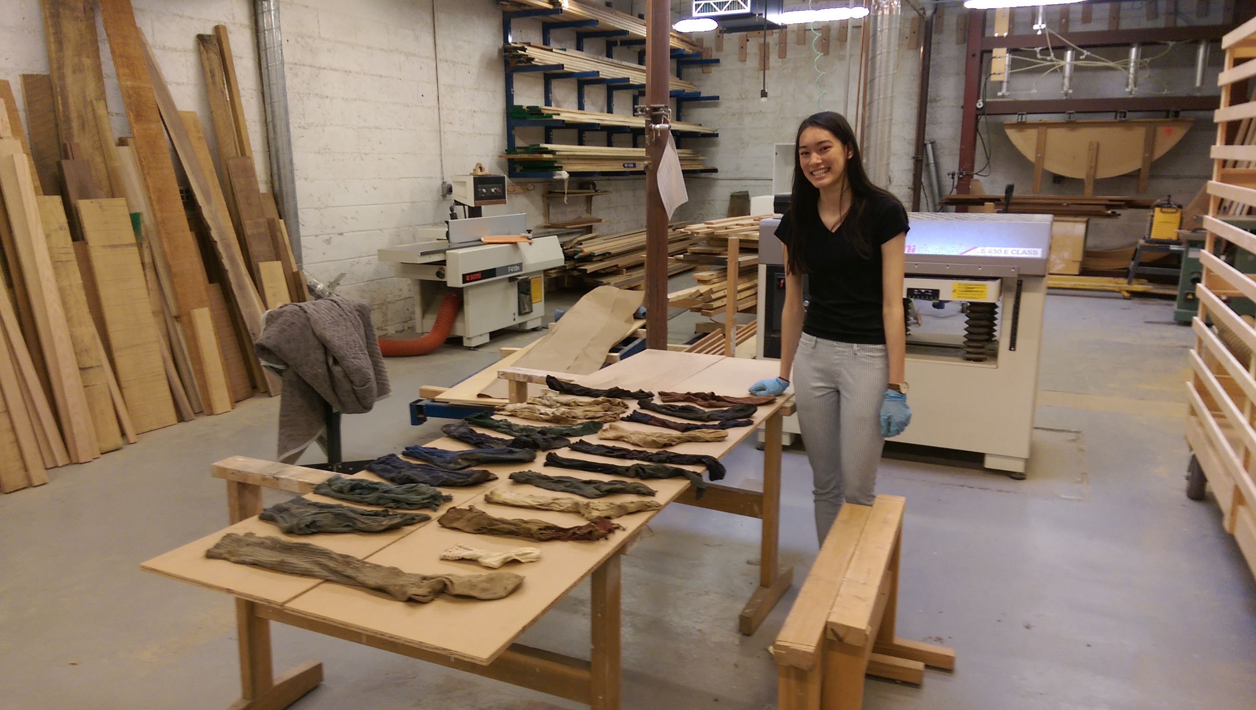
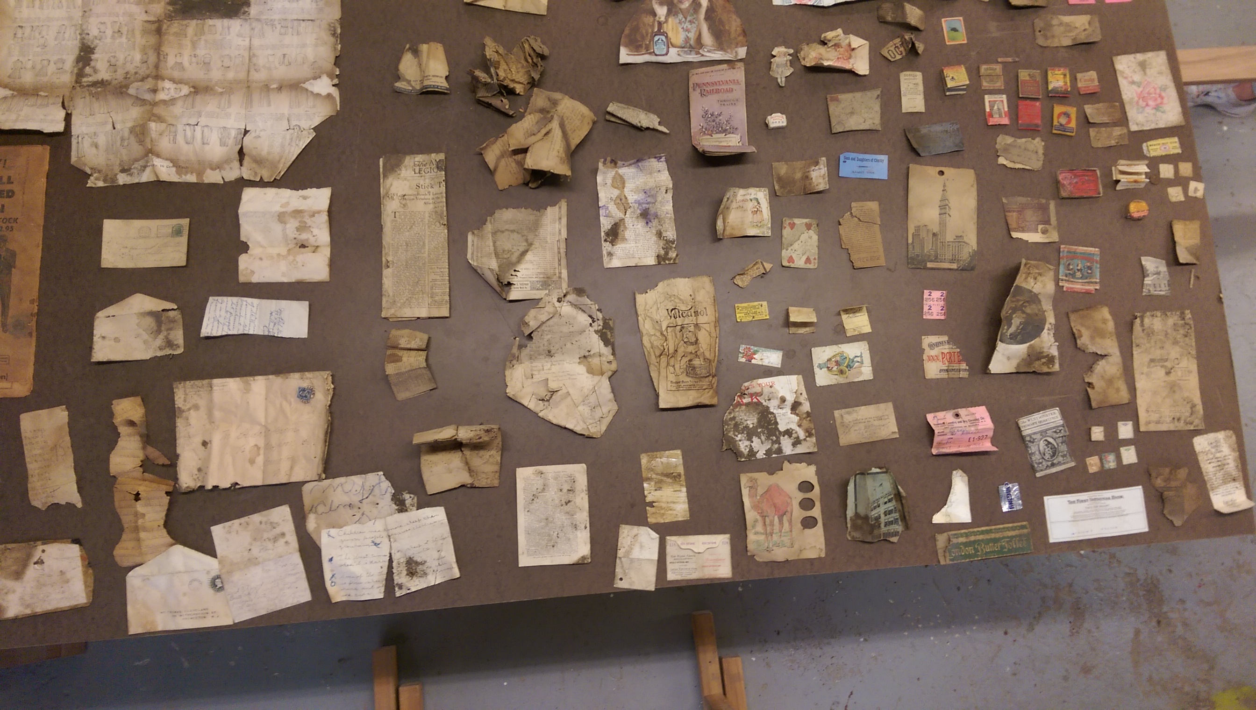




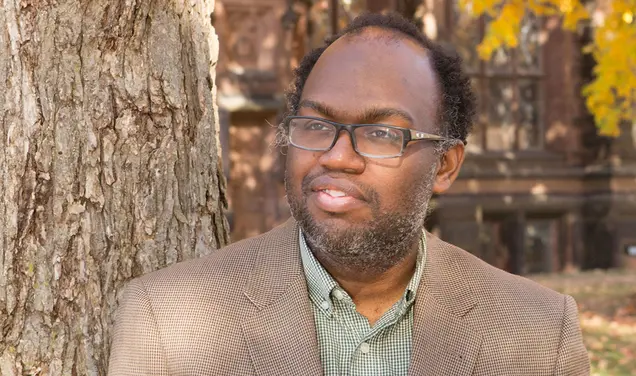
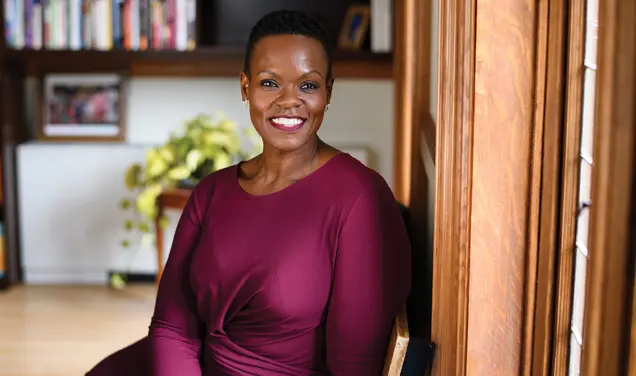

No responses yet