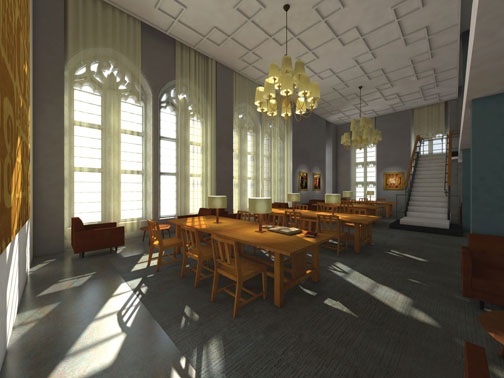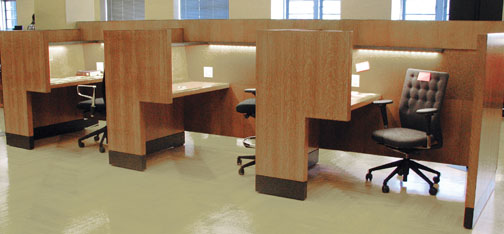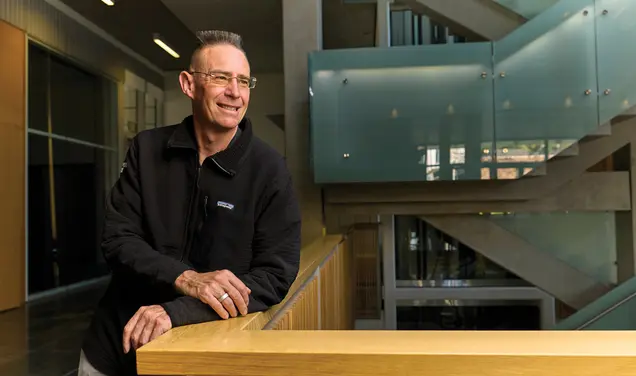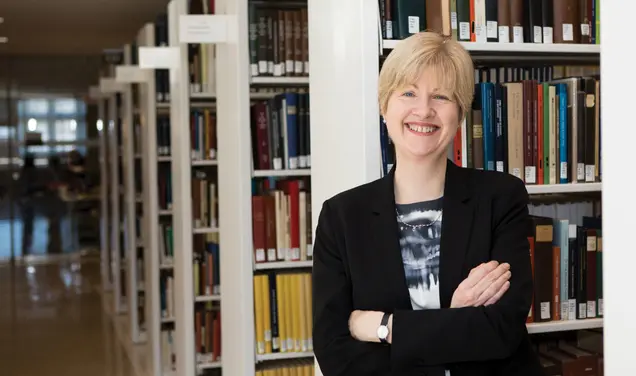A more welcoming feeling for a renovated Firestone
A 10-year renovation is sweeping through Firestone Library — one so ambitious, it amounts to a thorough interior redesign of the 430,000-square-foot landmark at the heart of Princeton’s campus.
The University has hired Fred Fisher, a Los Angeles architect who designed Princeton’s glass-walled Sherrerd Hall, to create inspiring, aesthetically beautiful spaces within the building. When it opened in 1948, Firestone represented an innovative fusion of collegiate gothic on the outside, Moderne on the inside, Fisher said. Now he aims to create “a state-of-the-art contemporary library as well as recognizing and maintaining its historic DNA.”
Plans for the main lobby, for example, show that it will retain much of its original appearance, including wood-paneled walls, but will be embellished with a dome-like oculus in the ceiling — an allusion, Fisher explained, to “the lantern of knowledge.” The uninviting security barrier will be replaced with a low wall of clear glass so it appears more open, he said.
Although many historical touches will remain, the first floor will have a very different character — a “much more open feeling,” Fisher said. New reading rooms will occupy most of the area to the right of the front door as you enter, the space currently occupied by Rare Books and Special Collections. Moving Rare Books (except for an exhibition hall) to C Floor will allow reference and reading rooms to wrap nearly all the way around the perimeter of the building.
Goals for the Firestone renovation, which started in 2010, include bringing Princeton’s largest academic facility into compliance with modern building, fire, and accessibility standards. Energy-efficient heating, air-conditioning, and lighting will be introduced. Already completed are upgrades to safety and mechanical equipment and the elimination of the card catalogs. Removal of the familiar metal study carrels has begun as well.
A key aim of the renovation is to make the library more welcoming to undergraduates. University Librarian Karin Trainer said students in focus groups “asked for more spaces like the Trustee Reading Room,” the grand, high-ceilinged room to the left of the front door as you enter.
Accordingly, plans call for a proliferation of reading rooms, including a handsomely reclaimed faculty lounge on the third floor, currently swallowed up with book shelving. The room’s historic chandeliers and sconces will be restored, along with its fretwork plaster ceiling. Sheer curtains will be added to the soaring gothic windows, and wallpaper and artwork will add a gracious touch.
Other reading rooms will be more contemporary in character, such as one proposed for A Floor with an entrance wall entirely of glass.
All these rooms will be fitted with furniture far more comfortable than Princeton students used in 1948, although Fisher has chosen mid-century Moderne designs for historical allusion. Undergrads will be able to loll in Saarinen womb chairs, Knoll lounge chairs, and even on sofas.
“I like that mix of an older building with modern accoutrements,” said Laura Pedersen ’12 after studying furniture samples that had been put on display. “I really like the decision to go modern and funky.”
Firestone was designed in the last months of World War II for a student body less than half the size of today’s, and whose study habits were different.
The library originally had what Fisher calls “reading oases,” little clearings amid the dense forest of metal shelving on its lower floors. Over time, these were pushed out by additions to the burgeoning stacks. By 2013, he hopes to re-create these pleasant spaces. In such “intimate living rooms,” students will be able to pull a book from nearby shelves and read in upholstered armchairs by the light of shaded floor lamps.
Emily Rutherford ’12, who had 150 books checked out to her Firestone carrel as she worked on her thesis, said the proposed changes would make the library “a lot brighter and fresher and better organized. I definitely think there needs to be more reading-room space with natural light and comfortable chairs to sit in.” Her only regret was that today’s lockable carrels will give way to open ones. Without a lockable carrel, she said, “It would have made it almost impossible to write my thesis.”
Some were sorry to hear that Rare Books will be rousted from its quaint warren of paneled rooms and book-lined walls, fearing that the new downstairs location will be “out of sight, out of mind” and could lower the stature of Rare Books in the eyes of the international community of book collectors.
But there are enormous advantages in the move, Trainer said. She pointed to improved security and environmental controls for Rare Books, plus a consolidation of staff and materials in a more spacious setting.
Advising on the restoration of Firestone is a faculty steering committee chaired by Provost Christopher Eisgruber ’83. The committee played an important role early on, advocating for keeping the same number of books in the renovated library that are there today — about 3 million.
“The original plan would have significantly reduced the book space,” said history professor and committee member Anthony Grafton, “in favor of high-tech collaborative spaces.” The committee made it clear that such a direction — embraced by some other university libraries and the New York Public Library — was not for Princeton, where students undertake individual research and need access to physical books. Grafton applauds the direction the renovation is taking.
Renovated Firestone still will be book-centered. “The use of physical books will decline eventually,” Trainer said, “but we don’t see much evidence of that yet. Almost two miles of new printed volumes arrive every year.”
“The University is making, first and foremost, a large commitment to the book and its user as an essential aspect of research,” said Fisher, “and secondly to the preservation of historic campus architectural fabric.” When the ambitious renovation is finished, Firestone will have lost its current “ad hoc, maze-like quality,” he said. “It will be much more regularized, open, and transparent.”














No responses yet