New Frick Chemistry Lab opens, filled with light
The first occupants have moved into the new Frick Chemistry Lab, a four-story structure with a soaring atrium described by University Architect Ron McCoy *80 as a “remarkable glass loft.”
Glass and aluminum framing mark the exterior of the building, and glass covers much of the interior façade. The east wing contains teaching and research labs, while the west wing includes faculty and administrative offices and conference rooms.
Separating the two wings is a central atrium 27 feet wide and 75 feet high, which McCoy called the “most stunning interior space on campus since the Chapel — in terms of its size, the kind of grandeur of it.”
Two open, curved stairwells with glass railings descend to the terrazzo tile floor, while a series of translucent oval shapes are suspended from the ceiling. Called “Resonance,” the shapes resemble clouds and are the work of artist Kendall Buster of Richmond, Va.
At 265,000 square feet, the lab is the largest academic building on campus aside from Firestone Library. It will house 30 faculty, 30 departmental staff, and 250 to 300 graduate students, postdocs, and research staff. Teaching facilities can accommodate several hundred undergraduates.
The chemistry department will continue its move through the fall from the former Frick Lab (built in 1929) and Hoyt Lab (1979). “Old Frick” is renamed 20 Washington Road.
Chemistry labs are high-energy consumers because the air used in lab space must be discharged directly to the outside. Frick Lab contains a number of energy-efficient features:
• Providing shade for the glass roof are 216 photovoltaic panels that generate power.
• High-efficiency fume hoods with automatic sash closers reduce air-supply requirements; heat-recovery systems capture energy from the lab’s exhaust.
• Offices are heated by individual radiators and cooled by ceiling-mounted chilled beams.
• Cast-aluminum sunscreens shade exterior walls.


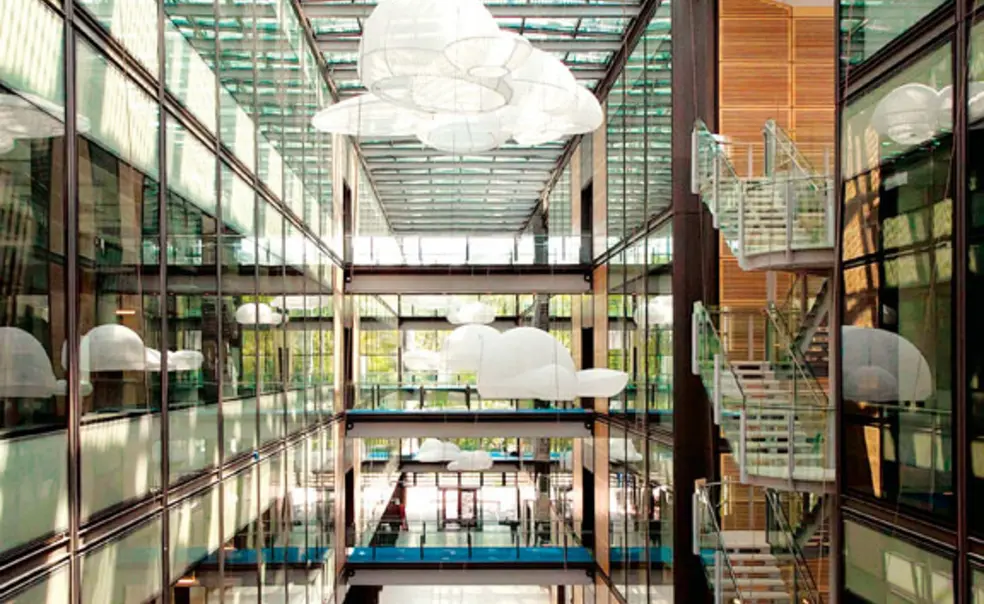

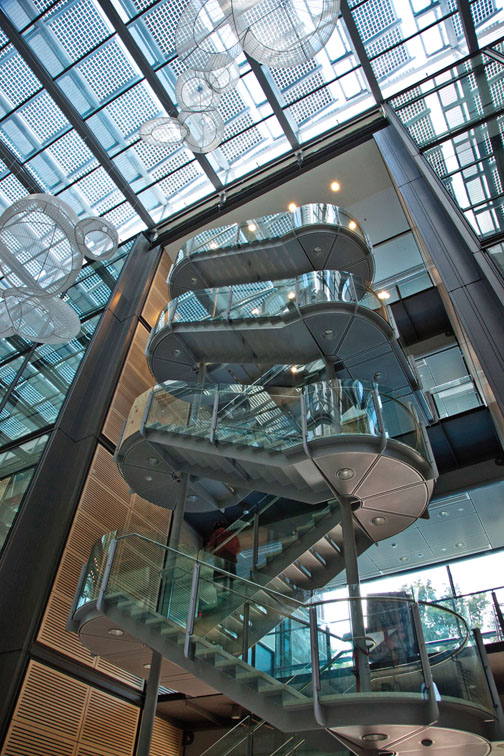
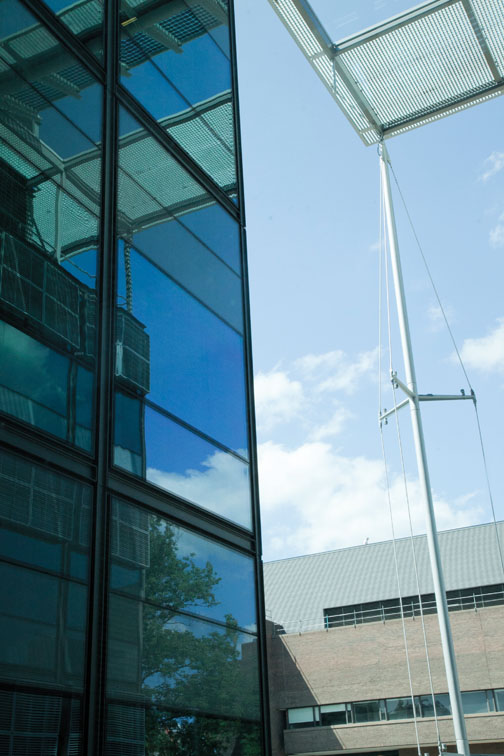
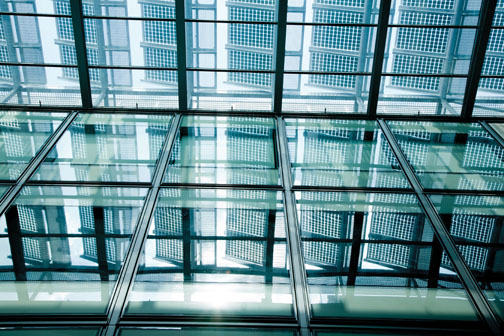
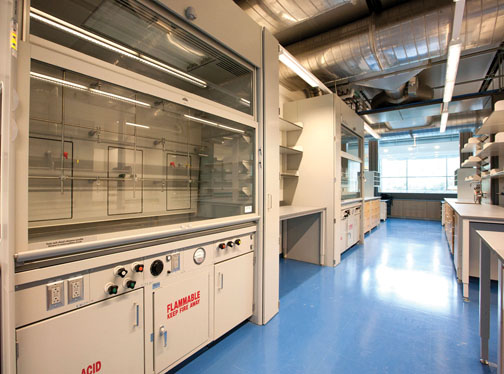
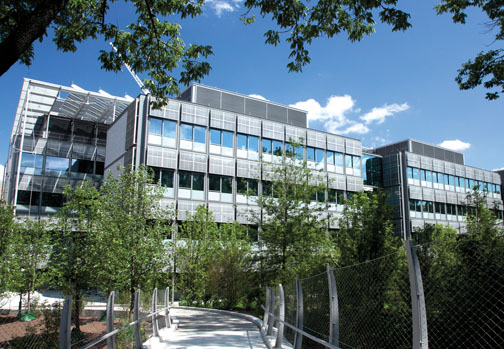
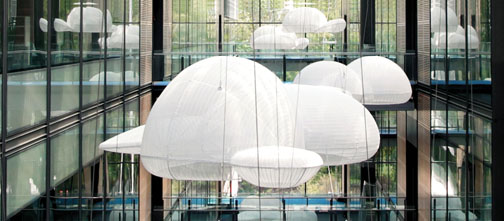
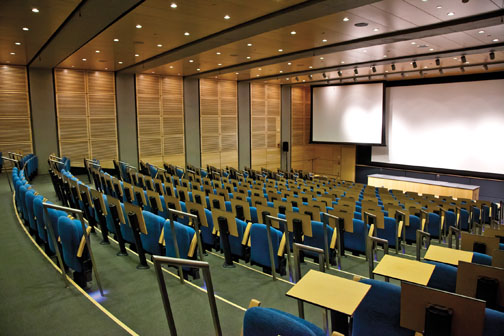
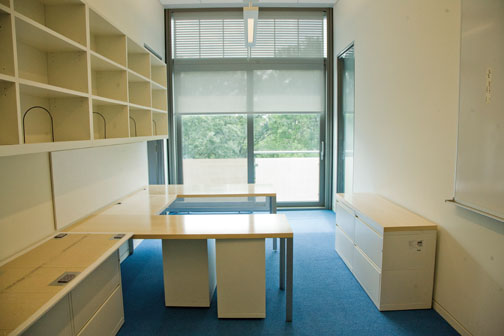









No responses yet