New Frist Student Health Center Adds Space For Care, Counseling
The new facility, just south of the McCosh site, is 44,000 square feet larger than the old building
Frist Health Center, the new home of University Health Services, opened in January following a seven-year design and construction process. Frist replaces the McCosh Health Center building originally constructed in 1925.
The project was funded in large part by a gift from Thomas Frist Jr., co-founder of HCA Healthcare, one of the nation’s largest health-care providers, and his wife, Patricia Champion Frist. Thomas Frist is a brother of former Tennessee Sen. Bill Frist ’74.
The new facility, just south of the McCosh site, is 44,000 square feet larger than the old building. The new space allotment includes 16 more rooms for Counseling and Psychological Services (CPS) for a total of 38, and nine more exam rooms than the previous facility for a total of 22.
“It’s important to make sure that students have good experiences as well, and that they’re feeling taken care of, just because of the special vulnerabilities that come with seeking out mental health care,” John Kolligian, executive director of UHS, told PAW. “Even though we believe both we at Princeton and at many other schools [are] making inroads in overcoming some of the stigma around mental health, it’s still present.”
The addition of these rooms, especially those for counseling, mean that students should be able to more easily make, receive, and attend appointments. One recommendation from the Undergraduate Student Government mental health report released in 2022 was that CPS hire more counselors from more diverse backgrounds.
In an email to PAW, University spokesperson Jennifer Morrill wrote that “[t]he campus plan update that President [Christopher Eisgruber ’83] mentioned in his State of the University letter will help inform long-term plans for [the old McCosh Health Center]. In the interim, space there will be used for a range of short-term needs.”
Janet Finnie ’84, the director of UHS, gave PAW a tour of Frist. The new building emphasizes biophilic design, which integrates elements of the natural world into the structure. One of the most stunning features of the new building is “the winter garden” — a glass room off the entrance atrium overlooking one of the outdoor gardens. The room is entirely filled with plants — on the floor and suspended from the ceiling.
The design process for the new building was “highly collaborative,” Finnie said, and included UHS employees as well as architects and Princeton’s Office of Design and Construction. “This process started years ago,” Finnie said, adding that the team traveled to two health-care design conferences.
The building is also constructed on a mass timber frame, which is generally considered more sustainable than steel or concrete, according to the World Economic Forum.
Peter Macak, a senior maintenance technician at the University’s carpentry shop, built tables for the staff lounge and bedside tables for rooms in the infirmary.
Rooms in the old infirmary used to be in the style of shared hospital rooms. Now, the infirmary has two distinct sections: one that is set up like an emergency room, with curtains between a row of exam chairs, and the other with hospital beds for overnight stays. The overnight rooms each house one patient and look like hotel rooms with hospital beds.
Throughout the building, rooms and furniture follow a distinct color scheme that includes ochre, green, blue, and purple — a design aesthetic that is meant to avoid being too “clinical and sterile,” Finnie told PAW.
The building also houses two “guest suites” for parents or guardians who come to stay to be near a student who may be undergoing a more serious illness or procedure. The guests are permitted to stay free of charge in the hotel-style rooms.
The expanded floor plan also allows additional space for occupational health services.
“We tried to make it more welcoming,” said Finnie. “So we wanted to really make it a pleasant space for students to come.”


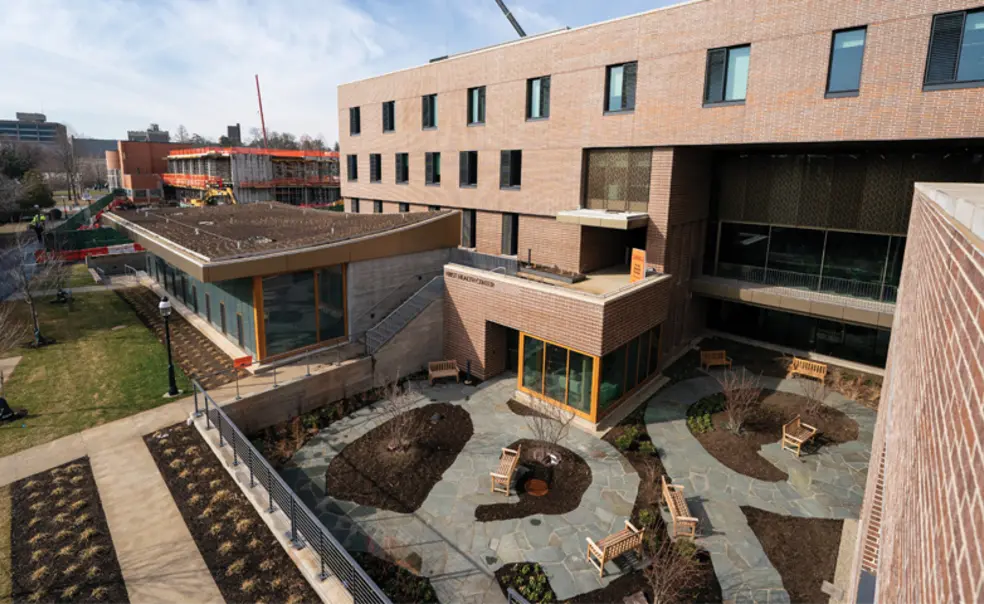
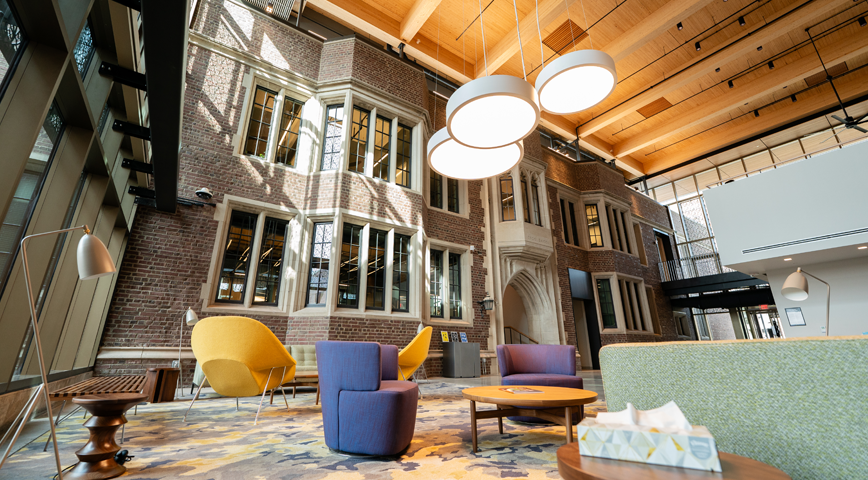





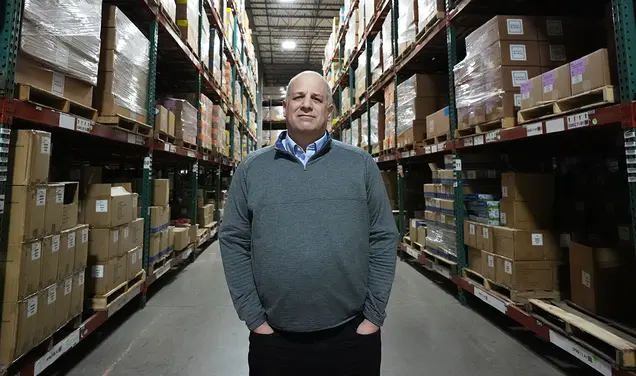
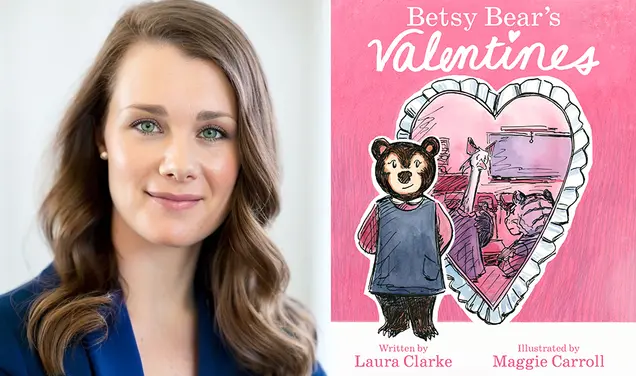
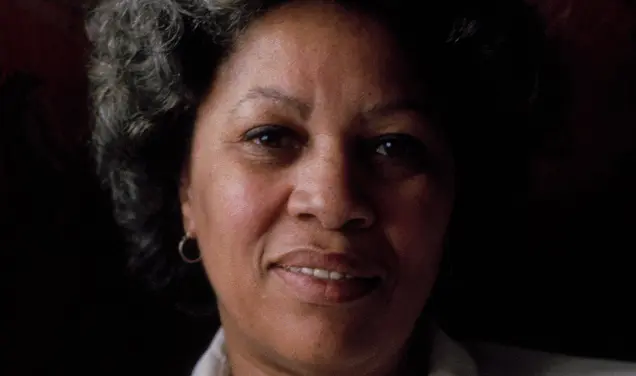

1 Response
Lawrence H. Phillips ’70
11 Months AgoMcCosh Infirmary Memories
The article about the new Frist Health Center led me to remember that I spent my senior year in the McCosh Infirmary (as it was known then). No, I was not ill; I took advantage of the opportunity to have a “free” room with breakfast in the basement in exchange for being available for unskilled nursing/sitting duty at night when needed. I shared this perk with Jim Childs ’70. In my memory I was only called on to sit up with a student who had been overserved and was too inebriated to be allowed out.
The location was ideal for me. It was just uphill from the lab where I did my thesis research and just across Washington Road from my eating club, Campus. The infirmary rooms were spartan and seemed outdated to my eye, even in 1969-70. I am actually surprised that it has taken this long to replace it.