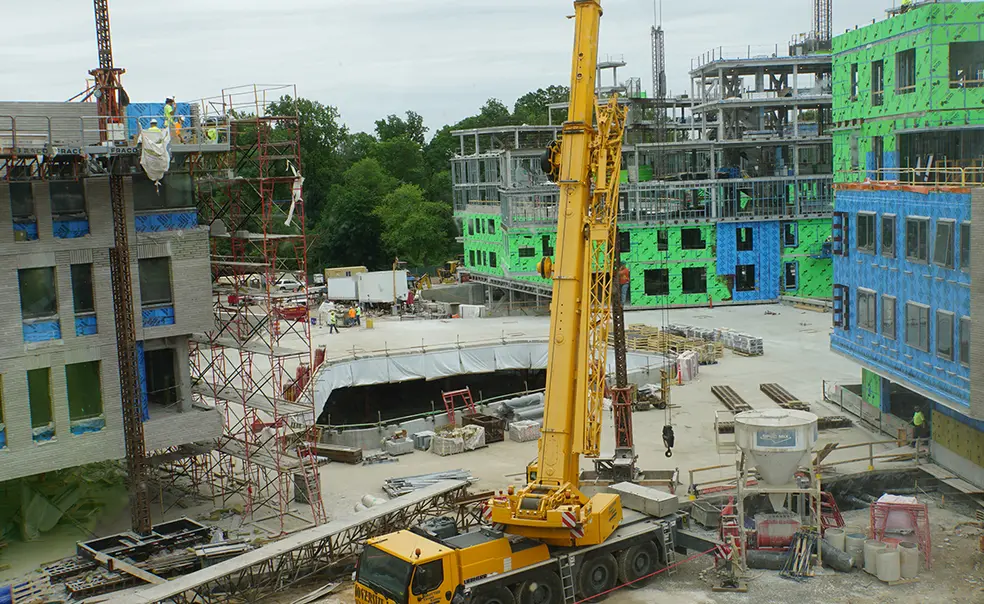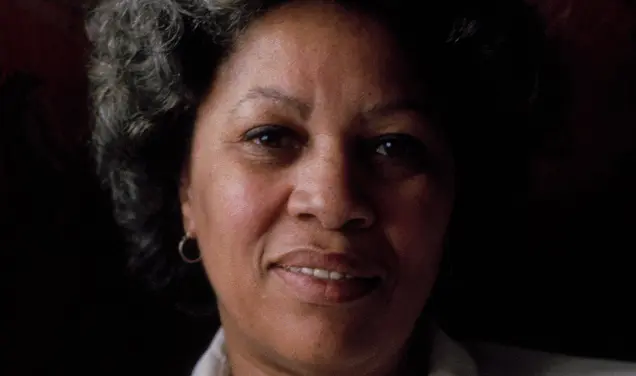Perelman Name Dropped As Two Residential Colleges Move Forward
Both colleges are set to open in the fall of 2022
Construction is on schedule for the two residential colleges set to open in the fall of 2022, with crews working on everything from exterior stonework to interior drywall, according to University Architect Ron McCoy *80. But the college on the western side of the site will no longer be named Perelman College.
“The University has terminated the gift agreement with the Perelman Family Foundation, Inc. to name a residential college because the Foundation has not made payments due under that agreement,” University spokesman Michael Hotchkiss said in a statement to PAW. “However, we remain grateful for the Perelman family’s long-standing support of the University, including its support of the Ronald O. Perelman Institute for Judaic Studies.” The University removed the college name in June, Hotchkiss said.
The Perelman Family Foundation declined to comment, and the University would not provide additional information. The lead gift for the residential college was announced in December 2018 by Debra G. Perelman ’96, CEO of Revlon, and her father, Ronald O. Perelman, chairman and CEO of MacAndrews & Forbes Inc. It was meant to play a significant role in the expansion of Princeton’s undergraduate student body. Bloomberg News and Forbes reported that the gift was $65 million. The second residential college has not been named.
The residential-college change is not the first time that Princeton has sought to rename a building that honored a donor. In October 2019, the University announced plans to rename Marx Hall, named for Louis Marx ’53 and dedicated in 1993, “because the donor’s circumstances have changed, making him unable to fulfill his fundraising pledge.” A new name has not yet been announced.
Construction of the two residential colleges south of Poe Field, temporarily known as College 7 and College 8, began early last year and is scheduled to finish next summer, in time to welcome members of Princeton’s Class of 2026. The colleges were designed by Deborah Berke Partners, a New York-based architecture firm; each includes four residential halls and can house up to 500 students.
McCoy described the new colleges as “a wonderful, intimate village” — “part of the family” of Princeton residential buildings, yet distinctly different in design and setting. The residence halls are organized around familiar courtyards and passageways, with a shared courtyard that connects the two colleges. Buildings are designed to be more transparent and welcoming than the opaque collegiate-gothic dormitories to the north, with large ground-floor windows in community areas that include dining halls, seminar rooms, a performance space, and a ceramics studio.
This story was updated with additional information on Aug. 10.












1 Response
Jamie Spencer ’66
4 Years AgoCollege Seven
I see that the administration is struggling to find appropriate names for the two residential colleges scheduled for 2022 completion (On the Campus, September issue).
For this “new neighborhood,” may I suggest an approach that’s both appropriately new and distinctly unorthodox? What about making one of the two colleges’ current arbitrary names, specifically number “Seven,” permanent? Now that might strike crusty conservatives as unimaginative and parochial, but sometimes what seems merely convenient or even pedestrian can actually achieve the special, the singular.
This proposal offers two benefits: tradition and diplomacy. For one thing, the inaugural “lucky Seven” Class of 2026 will be only the first of successive generations of Princetonians who can lay claim to a lasting place (seventh) in the noble record of campus expansion. Even better, the policy would also avoid the embarrassment (disturbingly frequent, it would seem) when a generous donor’s liquidity proves, shall we say, irregular over time. Unlike Perelman College, College Seven would keep its name. Intact and forever.