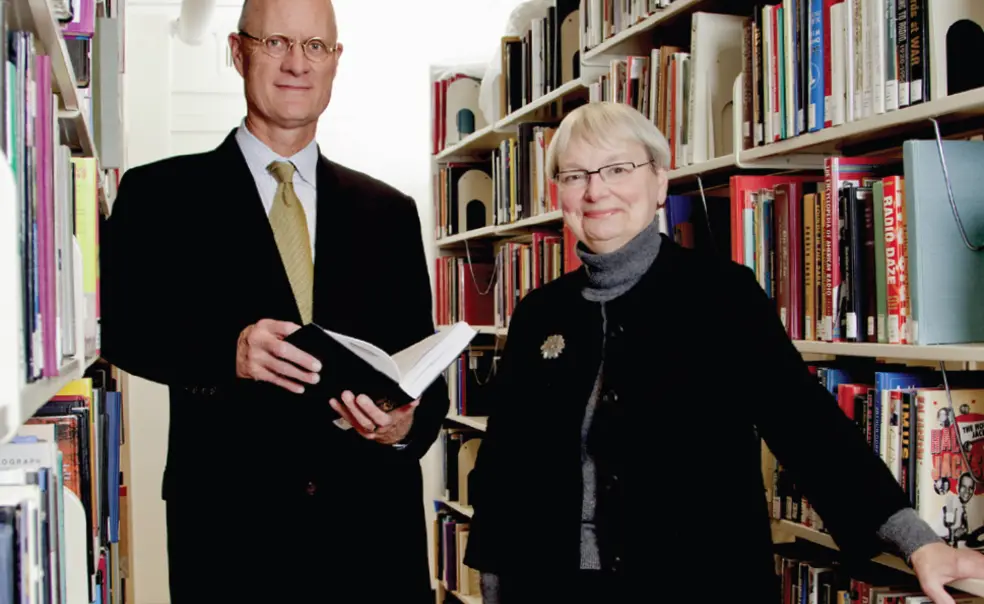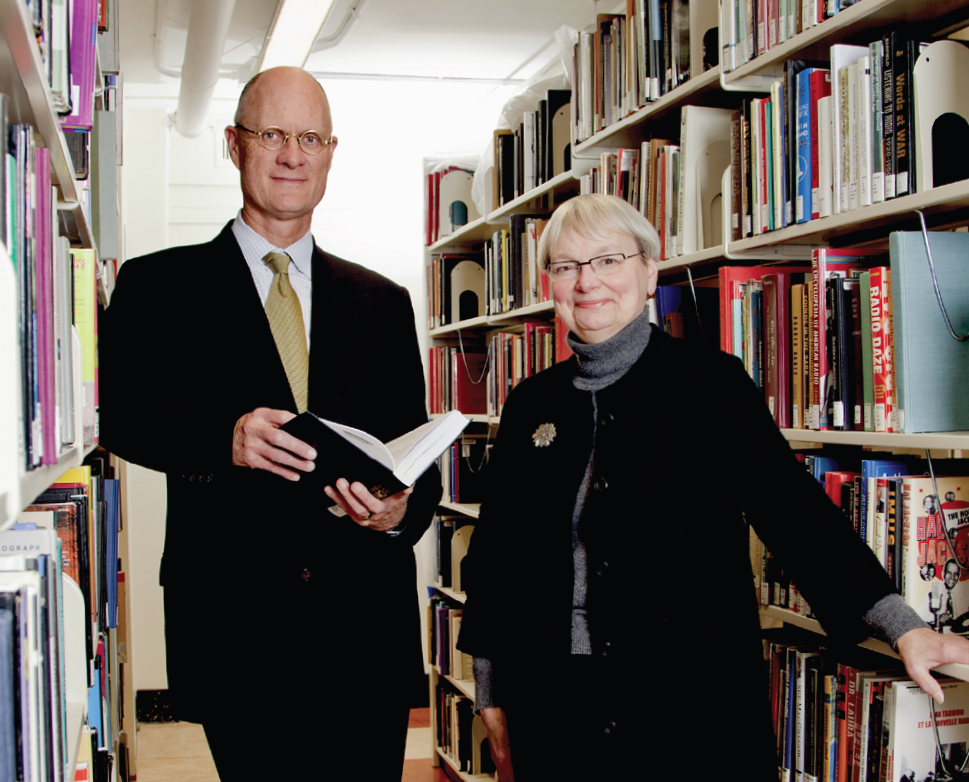Excitement is growing in the library as the renovation of Firestone gets underway after many years of careful planning. Firestone is the largest academic building on campus, at more than 400,000 square feet, and one of the most heavily used. About 500,000 visits are recorded at its turnstile every year, a number that doesn’t include the thousands of visitors to the Rare Books and Special Collections Reading Room, the Cotsen Children’s Library, and the exhibition galleries. The growing availability of e-books, e-journals, and digital research tools has had little effect on the number of students and faculty using Firestone.
When Firestone opened its doors for the fall semester in 1948, it was toasted as the model for a new generation of research libraries. Its novel features included open stacks; at the time, Firestone was the largest open stack library in the world. Its interiors were less formal than earlier great libraries, to encourage undergraduates to “adventure among books.” The University’s stewardship over the years that followed has been exceptional; the building has benefitted from six decades of preventive maintenance and physical improvements, as well as a number of significant expansions. The time has come, however, for a wholesale renovation. The building’s 1948 infrastructure no longer meets modern standards, and its organization no longer matches the research habits of 21st-century students and faculty.
Ideas for re-organizing the space in Firestone grew out of meetings with library staff and focus groups where students and faculty were invited to describe the features they did, and did not, like about the building. We have also appointed a faculty steering committee, headed by Provost Chris Eisgruber ’83, which very helpfully produced a list of principles to guide the project and which continues to review the architects’ proposals.
Project goals include making the building easier to navigate, especially in the open stacks, and more compatible with digital technology; improving the study spaces for students and faculty; establishing more efficient shelving layouts; expanding and consolidating the space available to the Department of Rare Books and Special Collections; grouping service points in more effective ways; and bringing the building into compliance with current codes and expectations.
We expect to make the necessary improvements to Firestone over the next 10 years. By doing the work in relatively small pieces at a time, we will be able to keep all of the library’s collections and services available. At the moment, we are setting the stage by creating temporary swing spaces for collections, users, and staff. Next fall, the work will begin in earnest, with contractors installing the plumbing, electrical, data, and heating and cooling systems appropriate for modern buildings. This unglamorous, but essential, infrastructure phase will last for more than two years, during which much of Firestone’s A-floor will be taken apart and put back together again. In later years we will continue with other infrastructure work while also renovating all of the stacks and user and staff spaces. When we have finished, we will have a building that meets standards for accessibility, safety, and sustainability, and that will be a pleasure in which to work. It will also be flexible to accommodate the inevitable changes in digital technology, publishing practices, and work habits.
The library is fortunate to have been able to engage the talents of two groups of architects for this enormous project. Library construction and renovation is technically very challenging, and we have had Shepley Bulfinch, one of America’s leading architectural firms for libraries, working with us for several years now. Shepley Bulfinch’s other commissions have included renovations at the main libraries at the University of Chicago, Columbia, Cornell, Duke, and Yale, and on our own campus they were responsible for the renovation and expansion of the Marquand Library of Art and Archaeology. We have also begun to benefit from the work of Frederick Fisher and Partners, the architects of Princeton’s Sherrerd Hall, who in their role as the design partner will focus on the major public spaces in Firestone. These include the lobby, exhibition space on the first floor, and new reading rooms, one of which is planned for the third floor.
Alumni interested in tracking the progress of the renovation are welcome to check the project blog at http://library.princeton.edu/renovation/. While the renewal of Firestone will be a long and sometimes arduous process, the outcome will be one that all of us can celebrate.













No responses yet