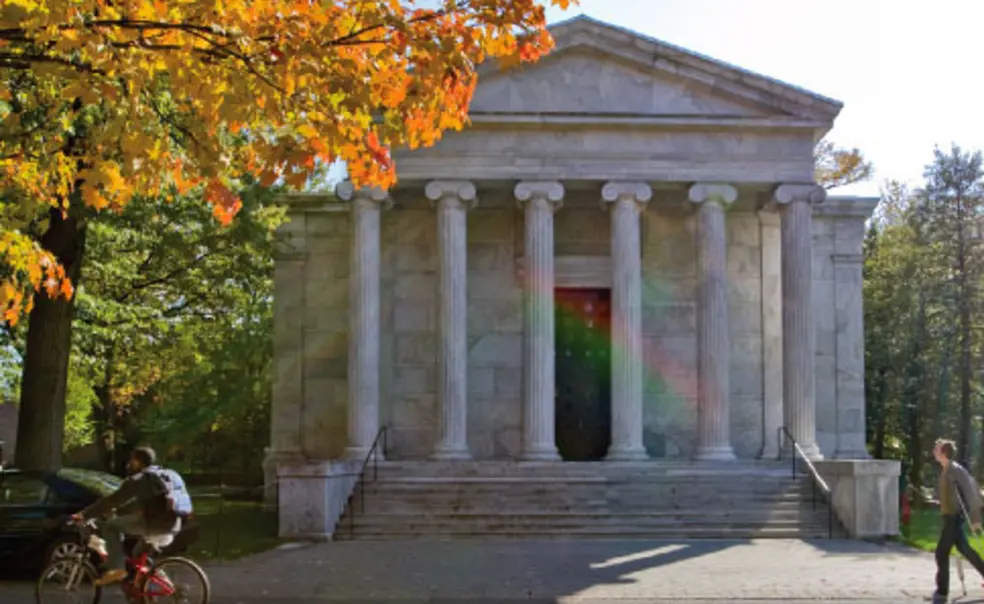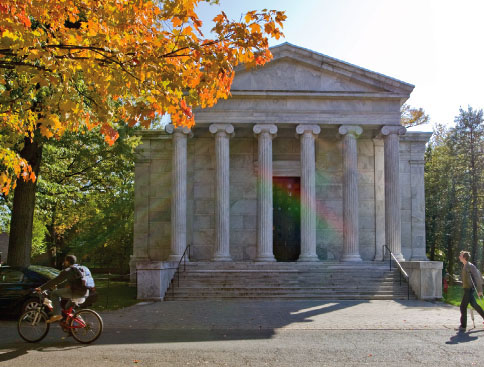Renewing Princeton from Within
The Alumni Weekly provides these pages to the president.
The most obvious evidence of Princeton’s evolution as a University is architectural. From its beginnings in Nassau Hall, our campus has grown to encompass 180 buildings representing approximately 8.5 million square feet of amazingly varied space. Alumni who periodically return to Princeton are greeted by an ever changing landscape — from the collegiate Gothic splendor of Demetri Porphyrios’ Whitman College to the sculpture-like artistry of Frank Gehry’s Lewis Library to the transparent simplicity of Fred Fisher’s glass-walled Sherrerd Hall. New dormitories have risen on the site of Butler College, while a state-of-the-art chemistry building is nearing completion where the armory once stood. And these are just the latest in a succession of additions to our campus stretching back to the construction of Stanhope Hall in 1803.
At Princeton, however, the new invariably rubs shoulders with the old, for, wherever possible, we have sought to retain the architectural beauty and the personal associations and memories that are evoked by buildings constructed decades or centuries ago. Despite their apparent solidity, no building can withstand the forces of nature and the wear and tear of human use without continual care. Moreover, buildings must be regularly adapted to reflect the changing needs and expectations of their occupants. For University Architect Ron McCoy *80, the “lament of the architect” is “the tension between the building as a cultural artifact to be preserved and the code, life safety, and functional requirements of a building to serve the needs of an institution.”
Fortunately, as a result of Ron’s leadership and that of his predecessor, Jon Hlafter ’61 *63, coupled with the talents of outside architects and the staff of our Office of Design and Construction, we have successfully addressed this tension by renewing much of Princeton’s architectural fabric from within. Timeworn buildings that are no longer able to meet their current roles have been revitalized without transforming their external appearance or abandoning interior features that give them their special character. Four considerations guide these renovations: programmatic requirements, the preservation or restoration of original design elements, building safety and accessibility, and environmental sustainability.
Though all four are essential, the first of these criteria is paramount, since a building that fails to meet our institutional needs will quickly become a white elephant, no matter how well preserved or code-compliant or environmentally friendly it may be.
For example, East Pyne, a building designed to accommodate more books than people when it opened as a library in 1897, had over time become a claustrophobic rabbit warren that inhibited interactions among the humanities departments housed in it. Reborn as part of the Andlinger Center for the Humanities in 2003, the building today not only fosters the vibrant interplay of ideas that is so essential to good scholarship, but we were also able to build under its courtyard a computer-driven language resource center that reflects the advent of technologies that would have been the stuff of science fiction in 1897.
This fall, at a time when more ambitious construction projects were placed on hold because of the economic downturn, we celebrated the renovation of three important buildings, especially for students: 58 Prospect Avenue, previously known as Elm Club and now the new home of the Carl A. Fields Center for Equality and Cultural Understanding and Community House; Campus Club, which has reopened as a gathering place for all undergraduate and graduate students; and Whig Hall, headquarters of our nation’s oldest collegiate literary and debating society.
Each of these beautifully refurbished structures advances Princeton’s aspirations with respect to student life, while highlighting the other renovation criteria described above. 58 Prospect Avenue represents an especially skillful blending of old and new — the restoration of the former Elm Club’s original and much disfigured Italianate revival features and the addition of a 5,000-square-foot addition for large events. Campus Club, while outwardly unchanged for all intents and purposes, incorporates geothermal technology to meet 100 percent of its heating and cooling needs, advancing Princeton’s sustainability goals. And Whig Hall’s renovations placed particular emphasis on safety and accessibility, ranging from a sprinkler system to enhanced restroom access, while respecting both its Greek revival inspiration and modernist components from an earlier renovation. So, when you find yourselves on campus next, I hope you will explore not just the gleaming new buildings that postdate your time at Princeton, but those old yet reinvigorated friends that continue to serve us well.














No responses yet