In 2005 the Vanna Venturi house, completed by Robert Venturi ’47 *50 four decades earlier, was one of 12 masterworks of Modern American architecture honored in commemorative stamps by the U.S. Postal Service. In striking contrast to the other buildings honored, the small residence is like a child’s drawing of a house — a pitched roof, a chimney, windows cut into a flat front façade, a large opening for the door. This archetype of home represented a revolution in architectural thinking. Whereas the other Modern buildings are “about” the nature of their own construction and the activities that occur inside them, the Vanna Venturi House is “about” what people think of when they hear the word “house.” Venturi’s concern with symbolizing the everyday life within and around buildings, and reconnecting a building to its own history, constitutes the core of the contextual and symbolic revolution engendered by Venturi and his partner and wife, Denise Scott Brown.Venturi’s Princeton education taught him to appreciate both Modern architects like Ludwig Mies van der Rohe and Frank Lloyd Wright and the architecture of the past. He called his 1966 book, Complexity and Contradiction in Architecture, a “gentle manifesto” on the pleasures and profits of studying the entire historical and cultural context of architecture, from ancient to contemporary, from high art to everyday environments. Irreverent toward the simple and abstract rules of Modern buildings — recasting Mies’ famous aphorism “Less is more” into “Less is a bore” — it teaches that people understand buildings not as isolated and self-referential works of art, but in context, as parts of environmental milieus and historical traditions. For example, Venturi and Scott Brown’s Sainsbury Wing of the National Gallery in London, a sensitive, slightly whimsical addition to a neo-classical British landmark, plays off the Corinthian columns and cornices of its neighbor in a kind of jazz counterpoint to classical correctness while at the same time completing the northern edge of Trafalgar Square and framing the cheerful jostle of pedestrians and vehicles. Today this idea is so basic to architectural thinking that even the most abstractly sculptural of buildings show an awareness of their history and surroundings.The book Learning from Las Vegas, which Venturi wrote with Scott Brown and Steven Izenour in 1972, proposes that architects can learn something valuable from the “lowbrow” commercial building styles of suburban American cities and the ordinary places in cities where people love to be. Their work brings these observations into the designs of buildings as well as urban districts. In their public and institutional buildings, such as the Lewis Thomas Laboratory on the Princeton campus, the reticent Modern glass box has been replaced by a decorated and expressive brick exterior skin. Here the corridors are “main streets” that intersect the stairs and elevators at nodes opened up for casual congregation — lounges for people to gather and converse, where new theories will be invented. More controversial than his 1966 book, Learning from Las Vegas predicted the impact of American commerce on the built environment all over the globe and suggested that, rather than resisting this influence, architects guide it. Contemporary architects now struggling to make sense of new Asian megacities are indebted to Venturi and Scott Brown’s understanding that “ugly and ordinary” everyday urban environments can provide inspiration for new forms of building.In recognition of his and Scott Brown’s impact on architecture, Venturi was awarded the prestigious Pritzker Prize in 1991. Today the firm’s work continues to suggest with gentle persistence that architecture, by reflecting its everyday and historical context, can have a positive effect on contemporary culture.
Deborah Fausch *99 teaches architectural design at the University of Illinois, Chicago, School of Architecture.


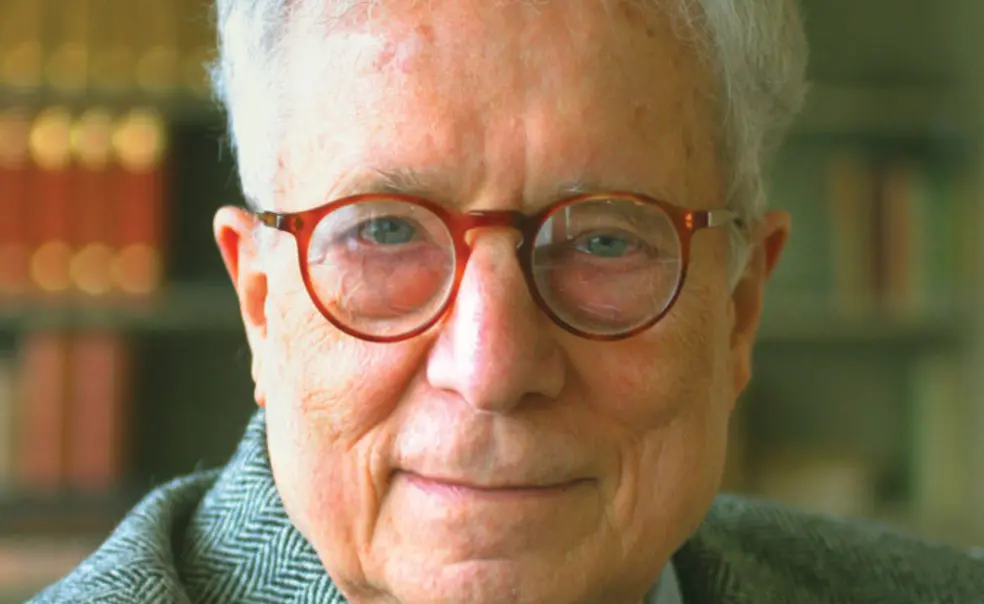
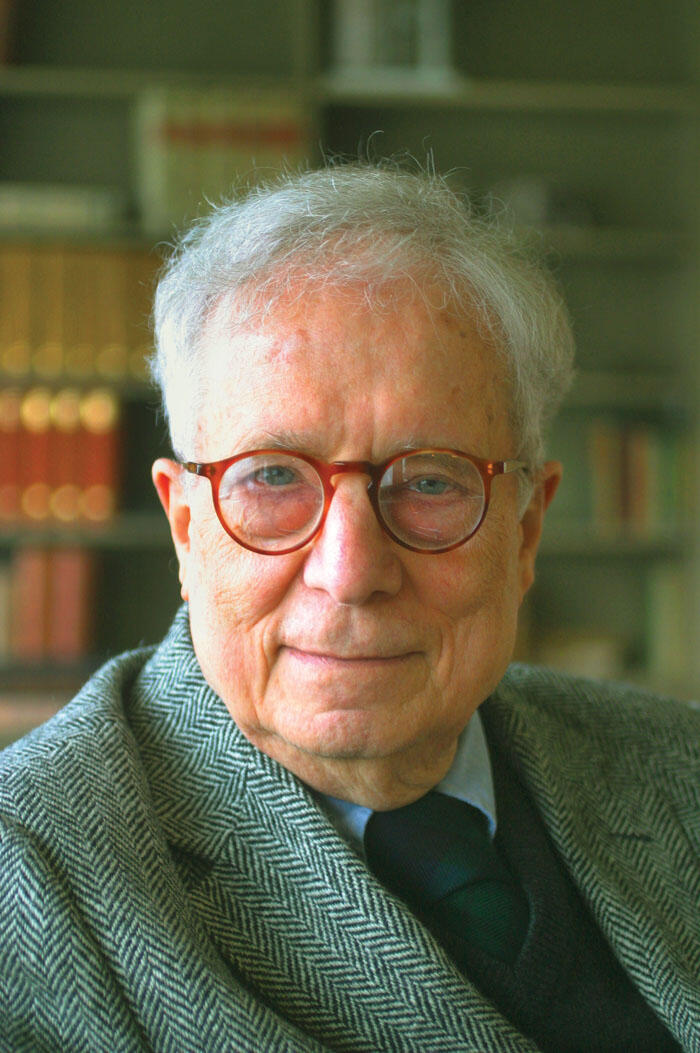

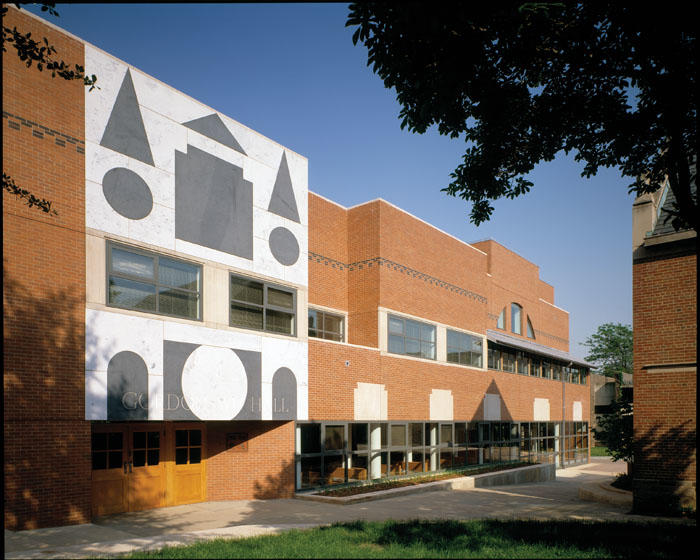
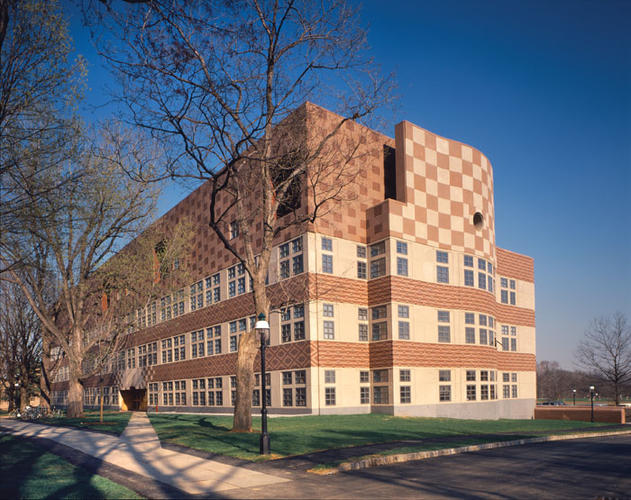
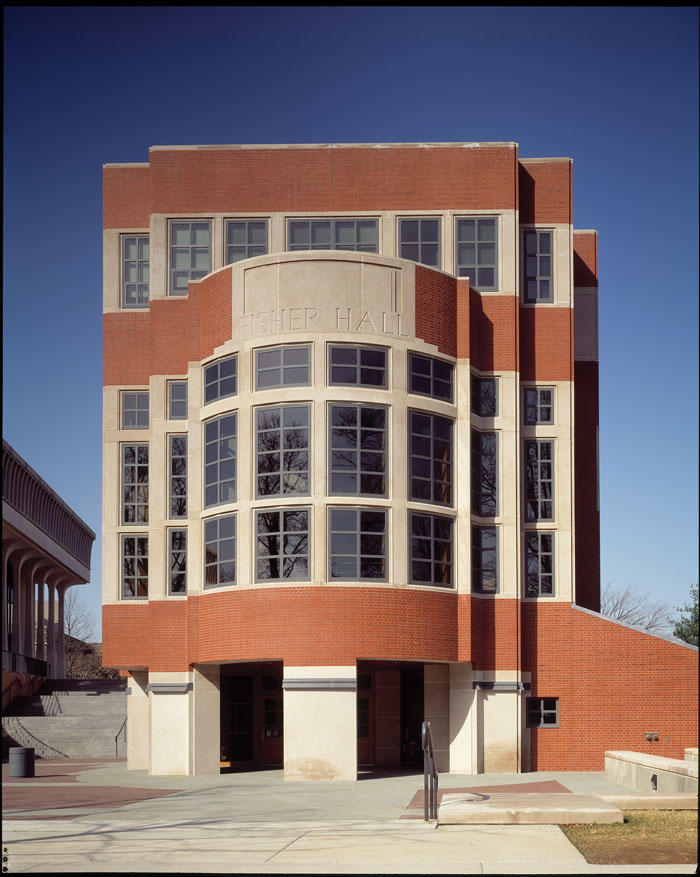
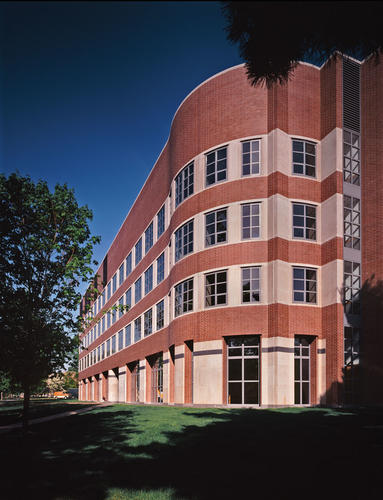





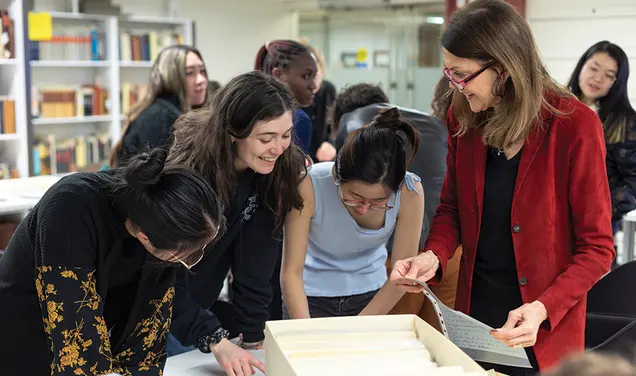


No responses yet