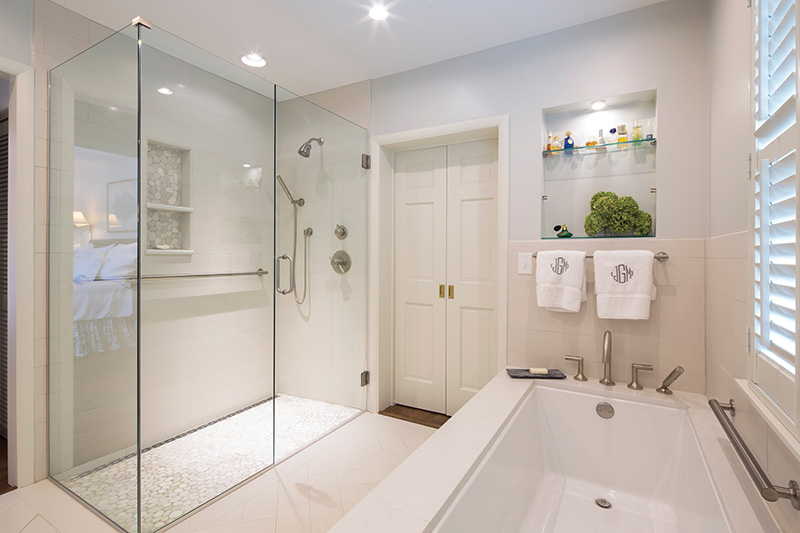Architect Taylor Plosser Davis ’93 Helps Clients Age in Place
The architect is helping her clients transform their homes

Architecture has always been a part of Taylor Plosser Davis ’93’s life. Her father was an architect, so naturally she spent a lot of her childhood at his firm and on job sites learning. After graduating from Princeton and earning a master’s from the University of Virginia, she joined a firm in New York City as part of the urban design team that worked on expansions to the Manhattan School of Music in Morningside Heights. She transitioned to residential work in New Jersey due in part to the Sept. 11 attacks, before ultimately settling in Birmingham, Alabama. She eventually found her niche transforming homes to allow people to “age in place.”
Davis spoke to PAW about her architecture work and improvements everyone should consider for their homes.
What exactly does aging in place mean?
There’s a lot of really negative stereotypes around aging, and as someone who’s just entered her 50s, I get that. But we really want to help and talk about this in a positive way. We are helping people renovate their houses so that they continue their active lifestyle for as long as they want. Aging in place, by definition, is the ability to live in one’s home safely and independently as long as they want to.
Walk us through the process. What happens when a client approaches you?
They often come to us with what they want in mind, but we start by assessing their lifestyle and needs. We ask: What’s going on in your life right now? Are you retired? Do you travel a lot? Do you have family members in wheelchairs or who use walkers? We ask so we can incorporate that into the design. Some examples of renovations include increasing doorways to 36 inches wide and walkways that are wide enough to accommodate wheelchairs, and touch water faucets so adults and grandchildren can use the kitchen safely. We encourage people to think about these things now, because the last thing you’ll want to have to do is a renovation while recovering from a surgery.
What is the average cost?
It depends on exactly what you need. There are lower-cost, DIY-level improvements like installing LED light bulbs, which reduce energy costs and last a long time, which reduces falls since people are not getting up on ladders to change them. Other examples include changing door knobs, faucets with levers, and light switches from toggle to paddle. The next level, where you’d likely need an electrician or plumber, includes adding dimmers, moving outlets up on the wall, or adding a hand shower. Bigger-picture projects that would involve a general contractor include putting in a curbless shower or switching to an induction stove.
What is the most challenging part of working with families to transform their homes?
The number one thing is always budget. Also, getting everything that everybody needs — and that’s really become much more difficult the past two years due to the pandemic (due to supply-chain issues resulting in delays, shortages, and more). In general though, the biggest challenge is this negative association with aging. We don’t want to tell somebody what they need, that’s not our job. But we do want to continue to figure out a way to talk about it that’s not threatening or diminishing. We want them to feel like this conversation is about their thriving, and not about being 75 and needing grab bars.
What is the most interesting project you’ve worked on?
That’s really hard, I love them all. The one that keeps on giving is probably the first curbless shower we did. It was for a couple in their 70s that I’ve known for a long time. They called us because they have a daughter who has some cognitive issues, and they wanted to create a master suite. We ended up having some very fraught conversations about shifting the arrangement so the owners could move downstairs and their daughter could live upstairs. So, we redid a bathroom for the daughter, and one for the owners with a curbless shower and a big tub, added grab bars, and a washer and dryer so nobody had to go upstairs.
About a year after we finished the project, I got a sweet thank-you note from the owner, who said how much she enjoyed the bathtub, and how much it meant to her that we had worked with her so closely to get this project done, and how it positively impacted her life. I keep that letter in my drawer because it’s such an inspiration for the positive impact we have on people’s lives.
Interview conducted and condensed by C.S.












No responses yet