Alumni returning to campus for Reunions will find that construction of the Lewis Center for the Arts, between the Dinky station and McCarter Theatre, is in its final stages. Pictured at left in the photo above is the music building, which will house a large rehearsal room and smaller practice rooms and teaching studios suspended from the roof to provide sound isolation. The six-story tower to the right will include a dance studio, art gallery, box office, arts library, and administrative offices. The Wallace Dance Building and Theater, located in the cylindrical structure at right rear and in the rectangular building in the center to which it is attached, will house a black-box theater, a dance theater, faculty offices, and acting studios.
The central plaza will include a reflecting pool; located a level below will be a forum with an 8,000-square-foot lobby that connects all three facilities. The complex is expected to be ready for the fall semester; a celebratory opening weekend Oct. 5–7 will include performances, concerts, and exhibitions.
Just north of the arts complex, in the photo inset above, work continues on the conversion of the former Dinky cargo and freight building into Cargot Brasserie, planned to open in June. It is adjacent to the Dinky Bar & Kitchen, which opened last summer in the former rail station.

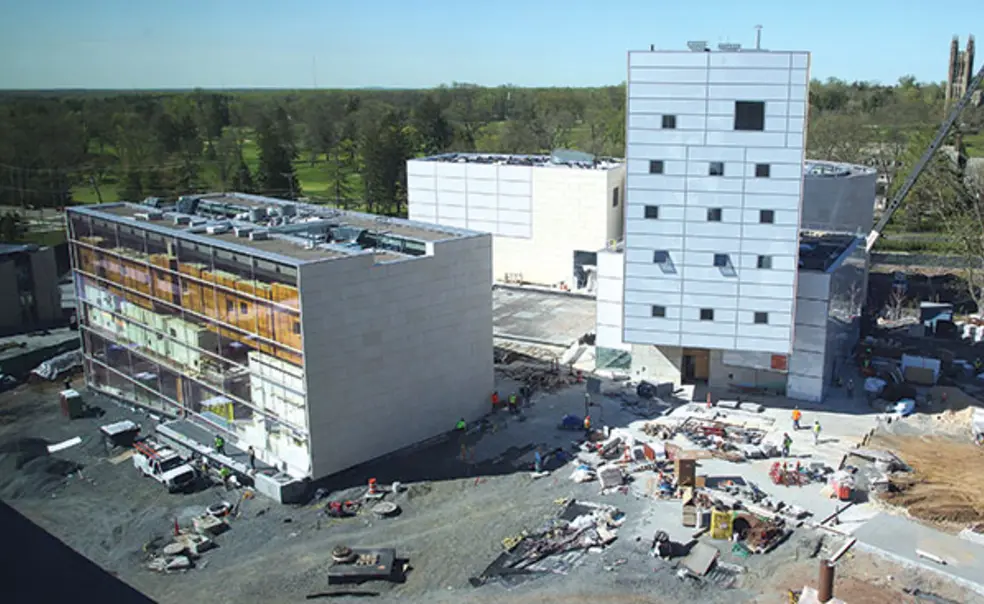
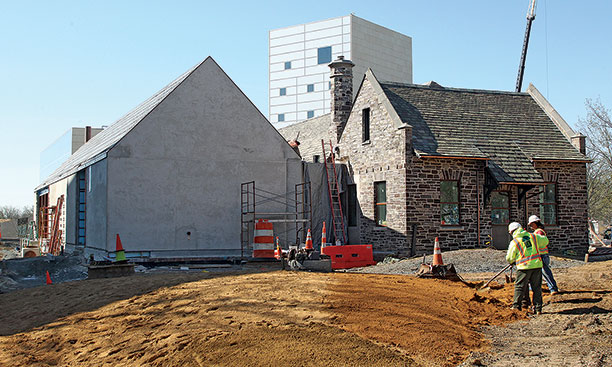





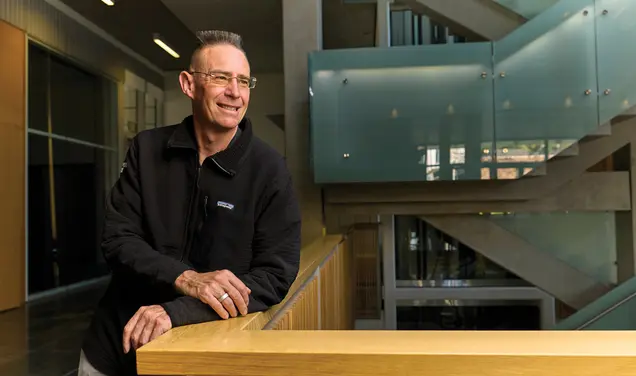
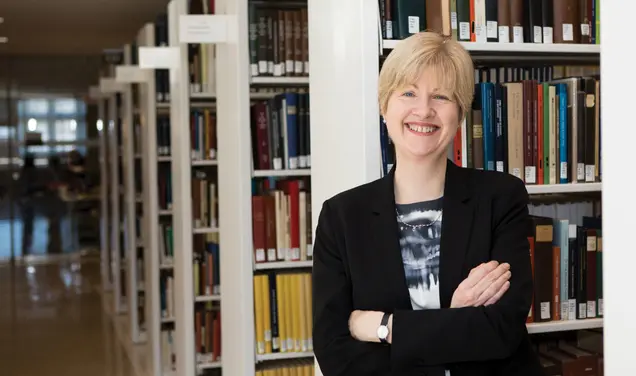
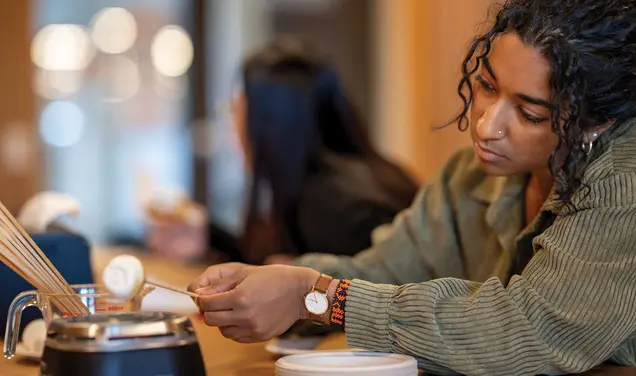

No responses yet