Slide show: Turning heads
See why a modernist addition atop a small California cottage by architects Robert Choeff *98 and Krystyan Keck *98 is attracting a lot of attention.
Photos courtesy Robert Choeff *98 and Krystyan Keck *98
Five steel beams (four on the perimeter and one along the side of the stair tower — not yet built) and wood floor joists complete the "table top" on which additional living quarters will sit. The eaves of the existing house have been removed, a virtual crew cut for the lower house.
Framing begins: a basic 2x4 wood construction sits on the "table top."
Roof rafters, joists, and sheathing are complete. The opening for the stair tower is framed and almost all of the 12 4x4 wood posts supporting the stair treads rise over the roof. The stair tower is self-supported on concrete pads under the existing house. The existing house roof is re-sheathed.
Almost there. Recycled denim insulation is put in place between the studs, and windows are screwed in place. The existing house is rewrapped in building paper and chicken wire awaiting smooth stucco. Glass surrounding the stair tower between the existing house and the addition is visible at lower left.
Clear transparent polycarbonate weather skin through which all construction material is visible is beginning to be screwed to wood studs.

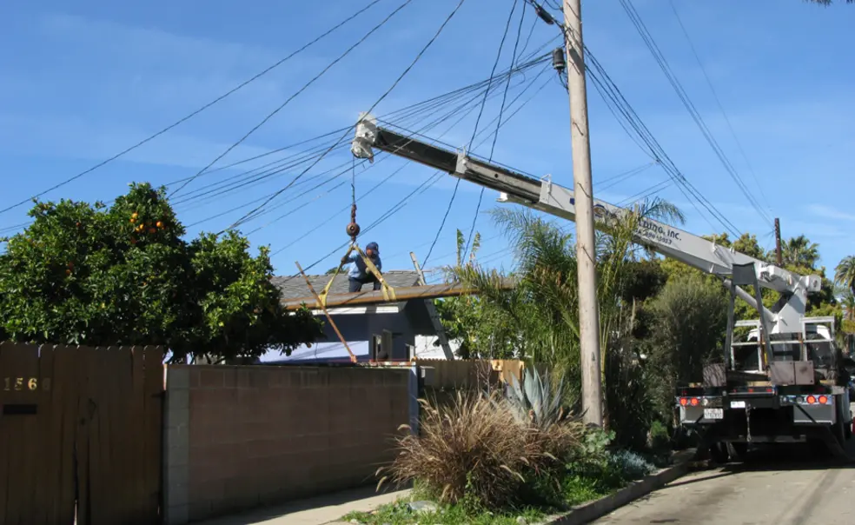
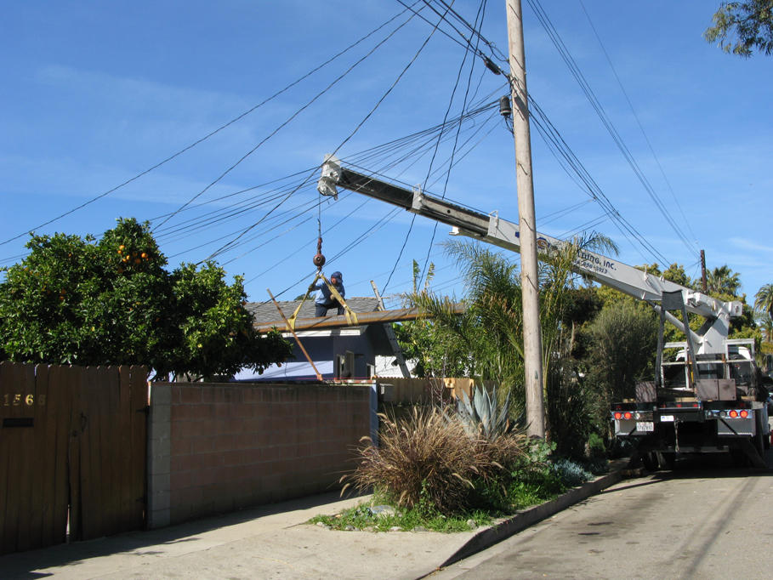
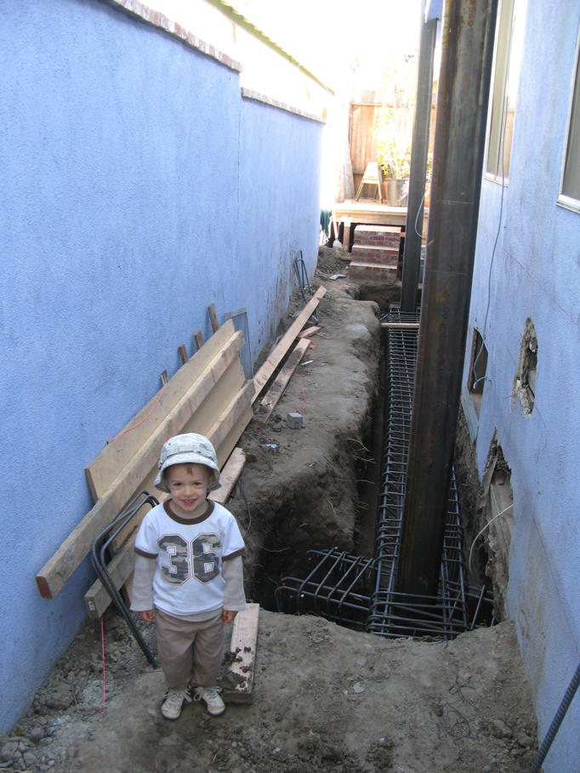
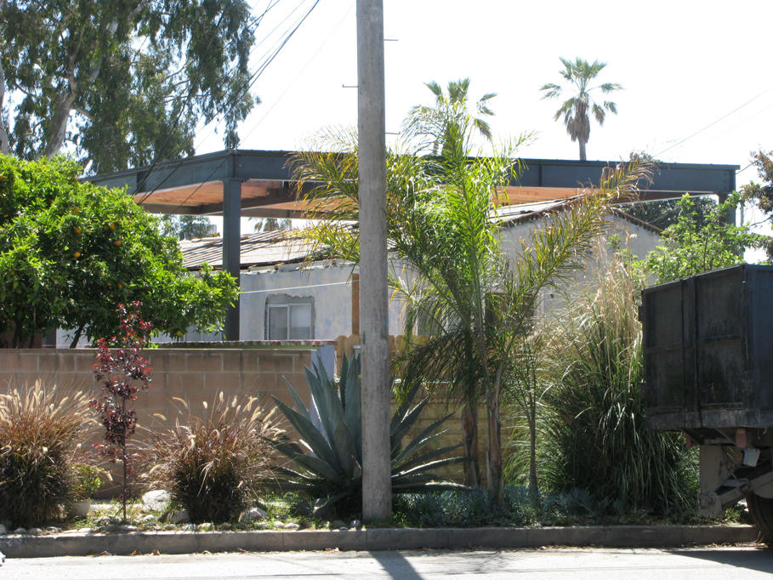
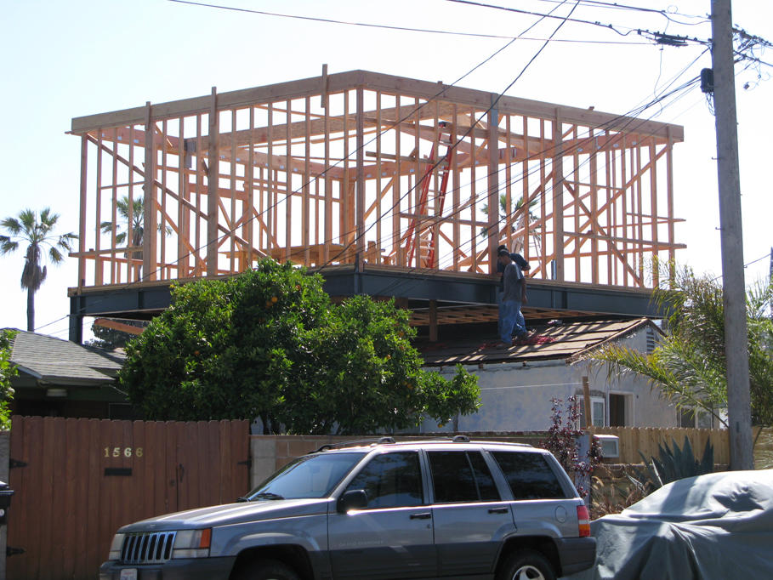
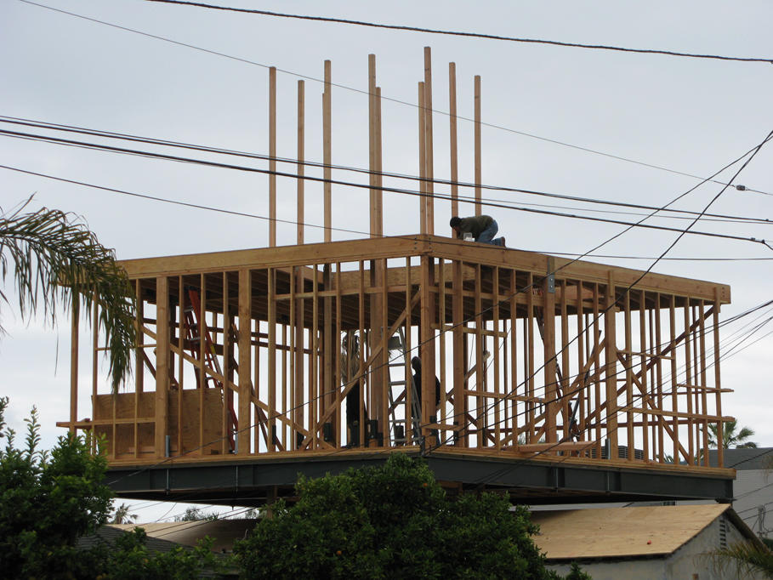
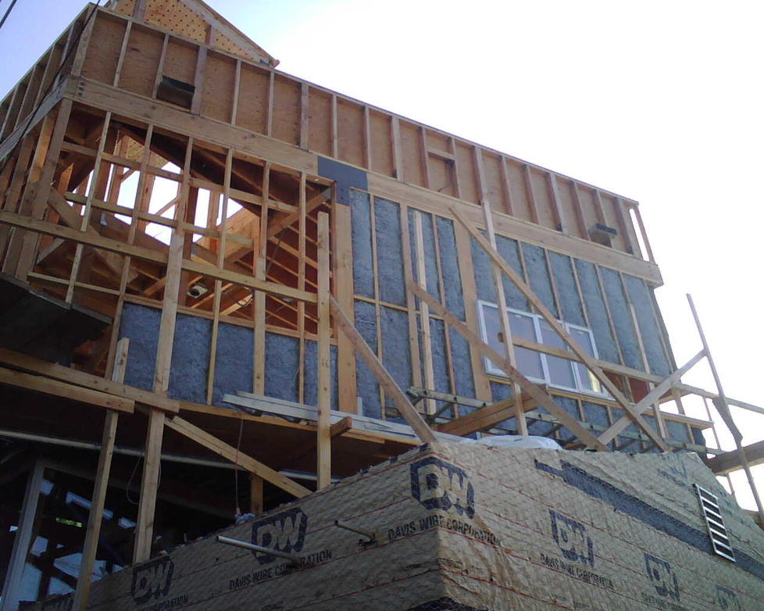





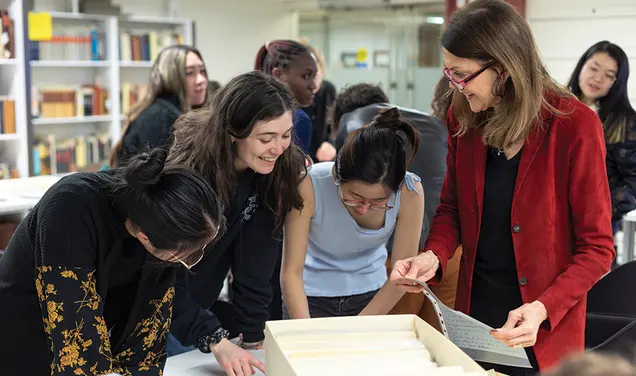
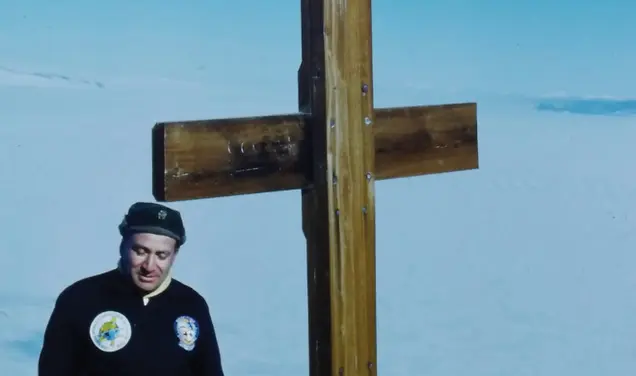

No responses yet