The former Frick chemistry lab has been given new life with a dual identity. While preserving the 87-year-old structure’s collegiate-gothic exterior, a massive renovation has provided its two new occupants — the economics department and international programs — with light-filled interiors and soaring atriums.
The economics department is housed in the portion of the 197,500-square-foot building closest to Washington Road. It has been named the Julis Romo Rabinowitz Building.
On the opposite end is the Louis A. Simpson International Building, which houses the Princeton Institute for International and Regional Studies and several other global programs.
Each of the buildings has its own entrance and its own architectural identity. The economics department is entered through the original entrance on Washington Road near William Street. Inside, the building’s historic lobby and its second-floor library — now converted to a faculty lounge — were preserved as important pieces of campus history, according to University Architect Ron McCoy *80.
Visitors pass through the lobby into a four-story atrium with a dramatic “floating conference room” — an enclosed meeting space supported by four vertical steel hangers and by beams that extend from the back (see page 11). The atrium is designed to provide a gathering space that is “more reflective, more intimate,” McCoy said.
In contrast, the atrium of the international building was envisioned as a public plaza based on “connectivity — inviting the world in,” said Shirley Blumberg, partner-in-charge for KPMB Architects, the Toronto firm that designed the project. The large space has a café and a walkway to Scudder Plaza.
On the roof, three glass-enclosed “pavilions” offer striking views of McCosh Hall and the Chapel.
Pakistani-American artist Shahzia Sikander was commissioned to create works for each building. A 66-foot-tall mosaic is located along the stairwell in the atrium of the international building, while a 21-by-13-foot glass painting is displayed in the economics department atrium. The pieces represent the first time Sikander has worked at this scale, said James Steward, director of the University art museum, and they “invite viewers to find their own meaning.”
The project was supported by the Julis Romo Rabinowitz family with a gift from Mitch ’77 and Joleen Julis, and by a $20 million gift from Louis A. Simpson *60 and his wife, Kimberly K. Querrey.
Photos: Ricardo Barros
For the record
This story has been updated to accurately describe the gifts supporting the project.


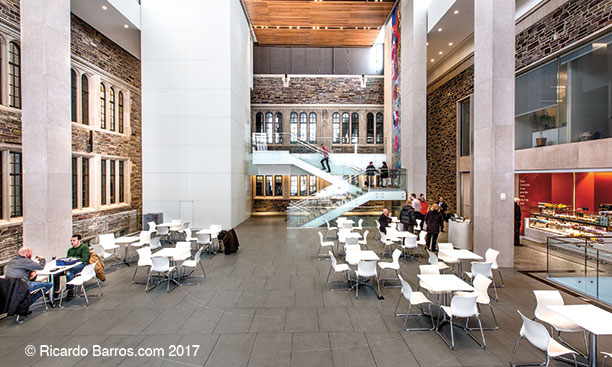
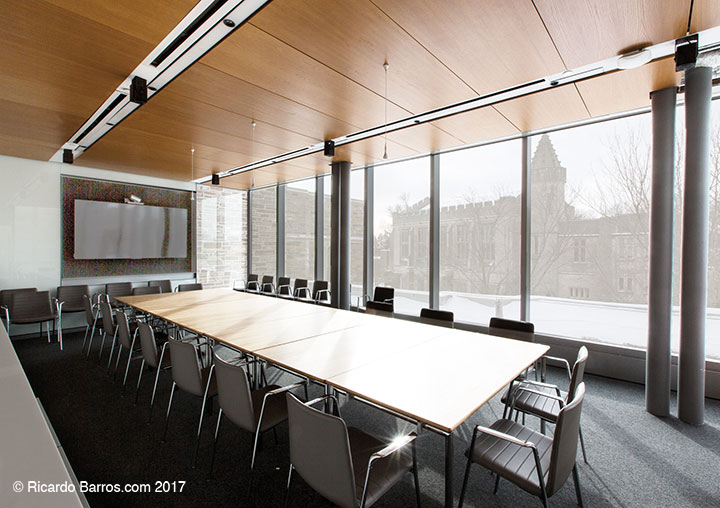
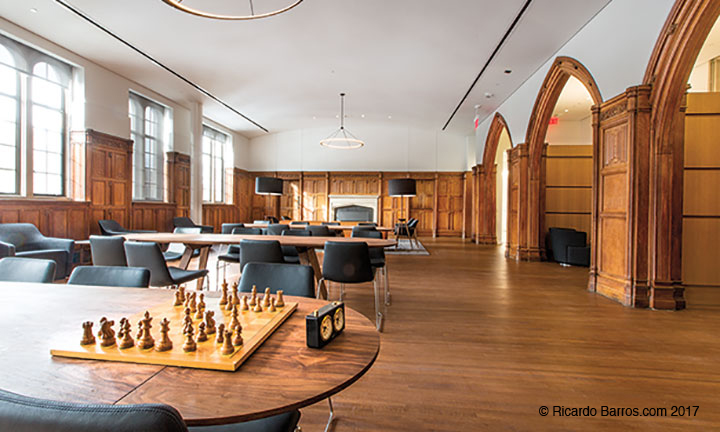
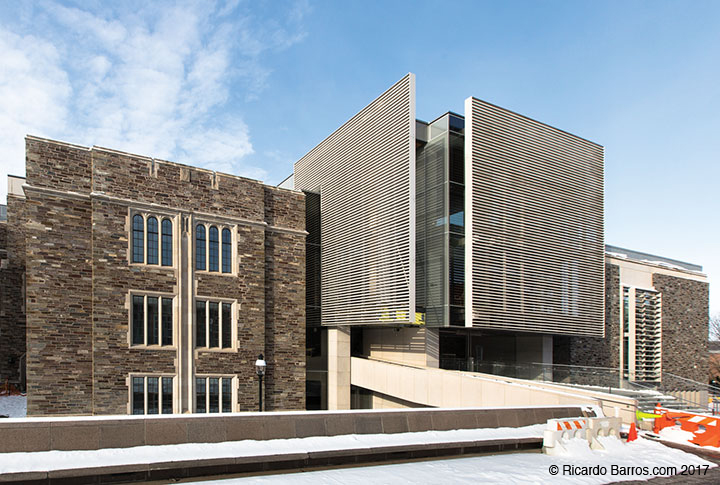
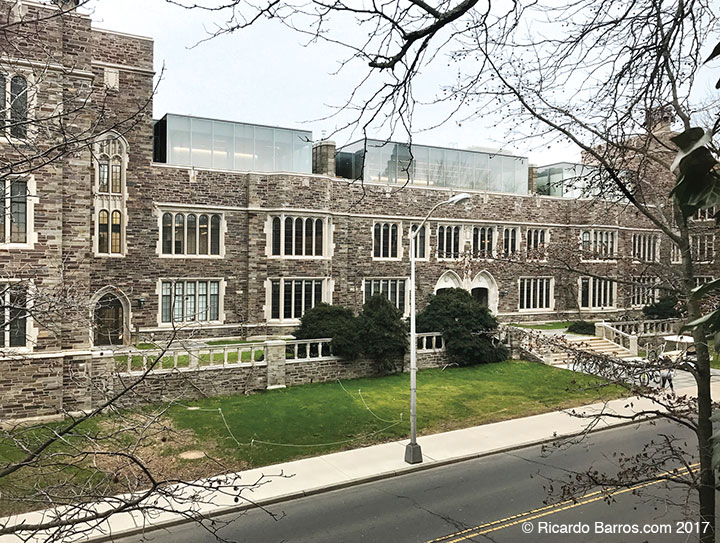
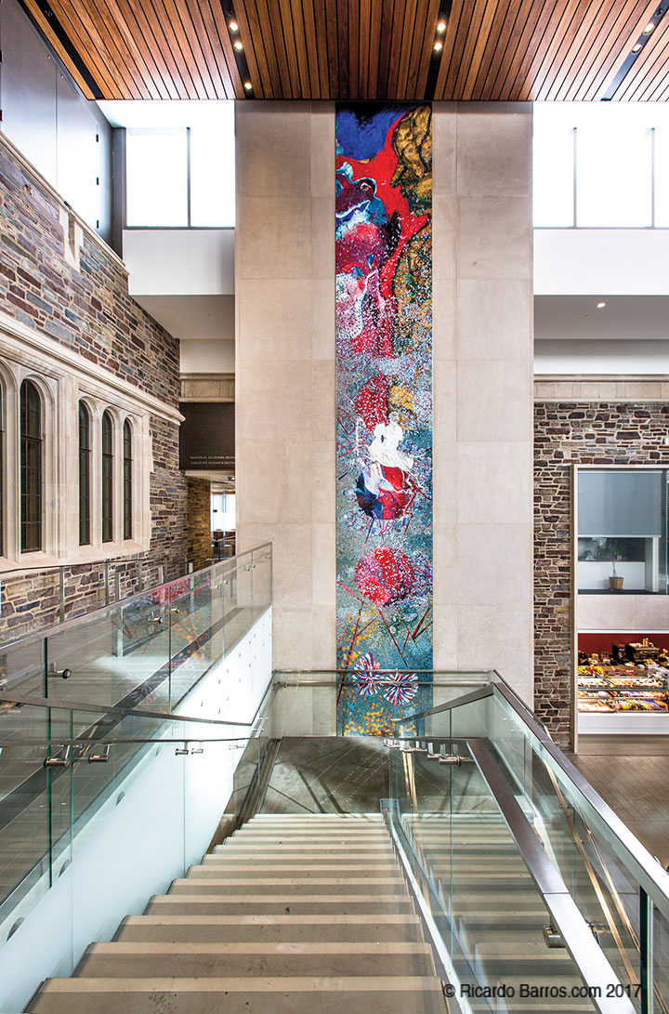
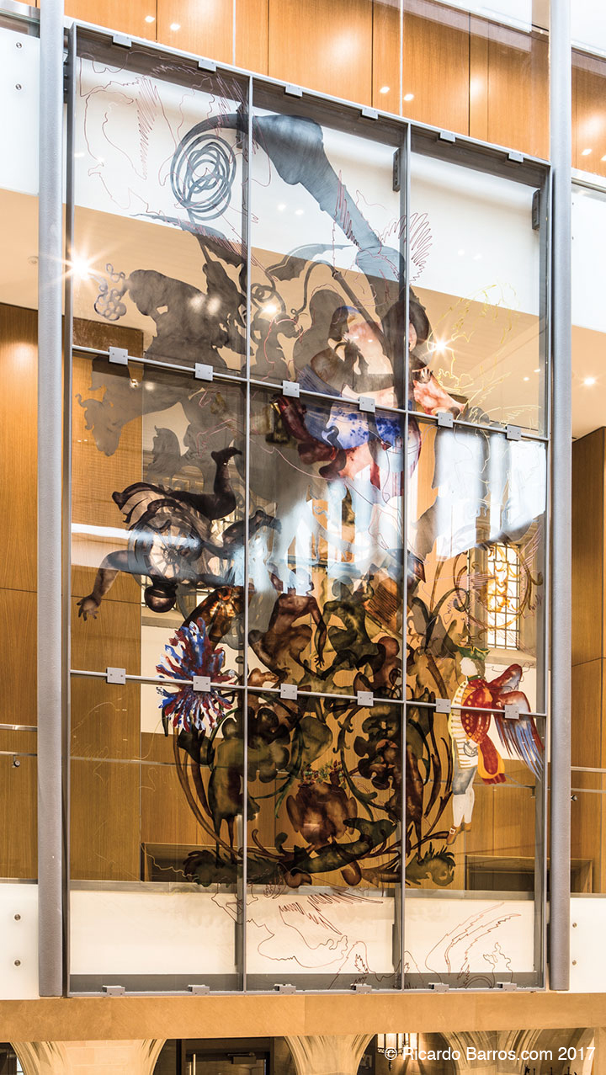





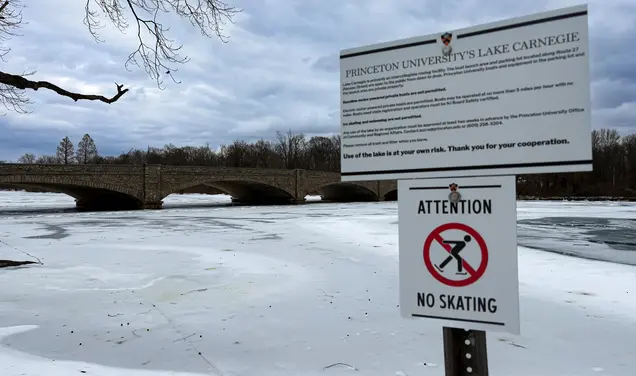
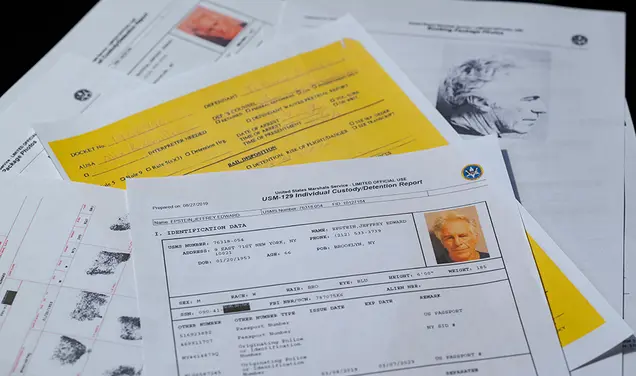
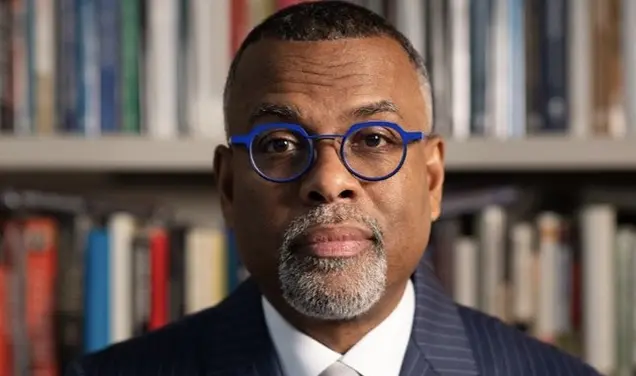

1 Response
stevewolock
8 Years AgoFor the Record
The Julis Romo Rabinowitz Building, the new home of Princeton’s economics department, was supported by the Julis Romo Rabinowitz family with a gift from Mitch ’77 and Joleen Julis. The donors were not fully identified in an On The Campus article in the Feb. 8 issue.
The profile of Robert A. Tuggle ’54 in PAW’s “Lives Lived and Lost” section in the Feb. 8 issue included a quote by Fred Plotkin that was rendered incorrectly. The quote should have referred to Tuggle’s “waspish wit” (not “WASPish wit”).