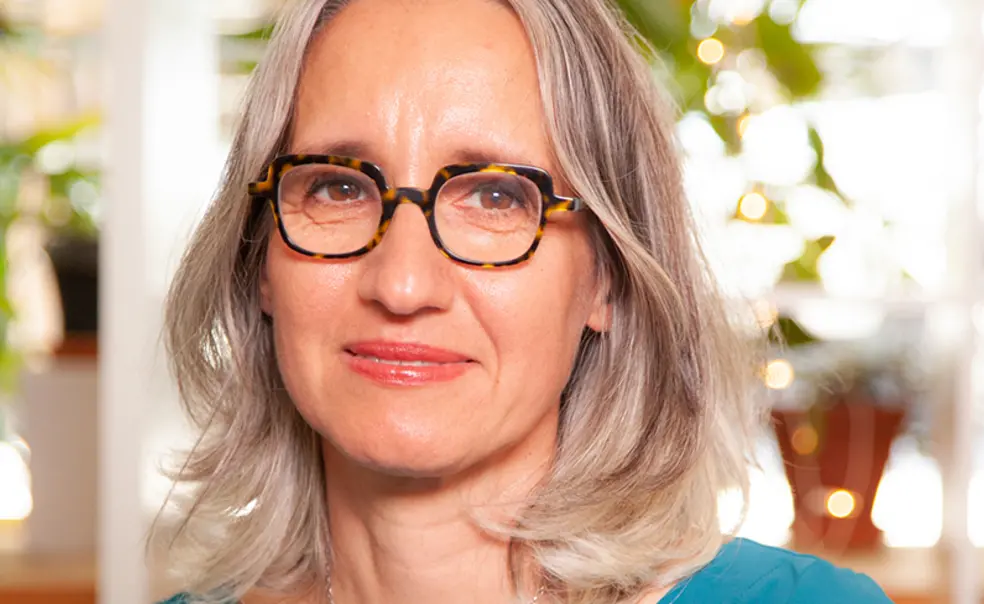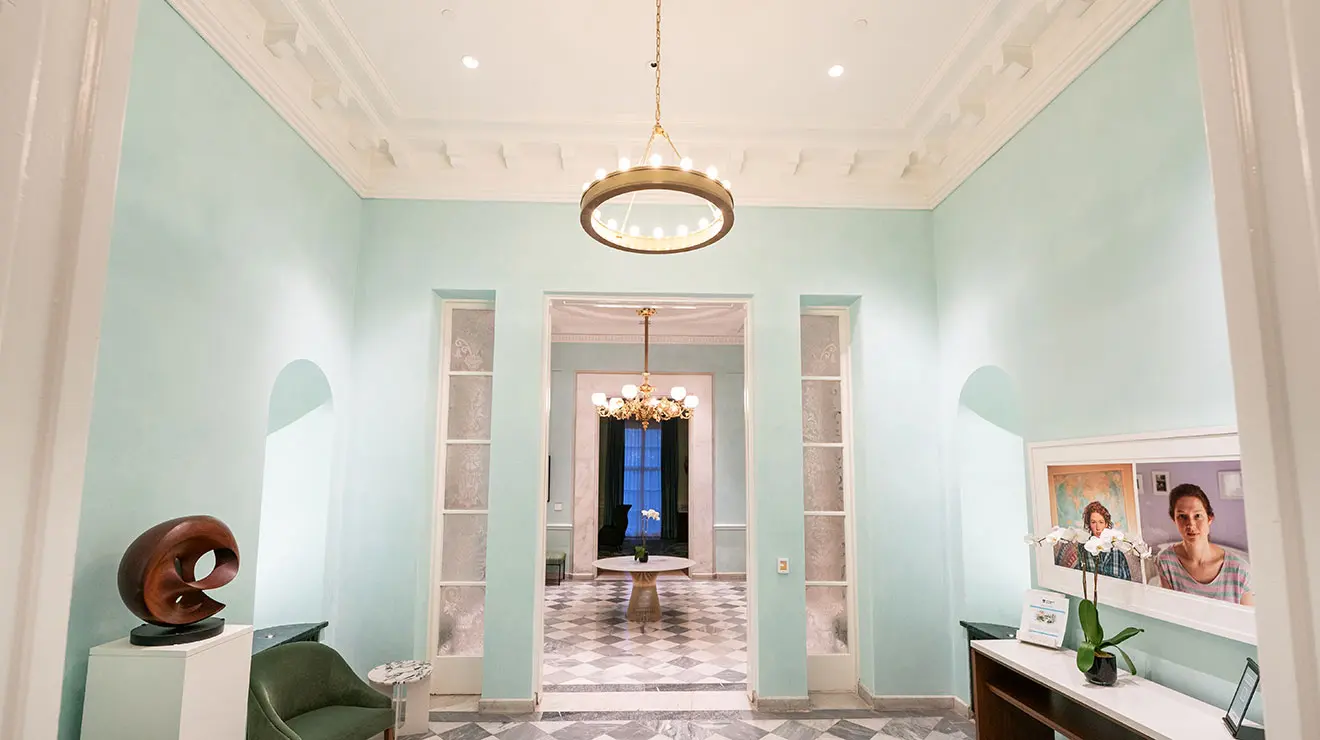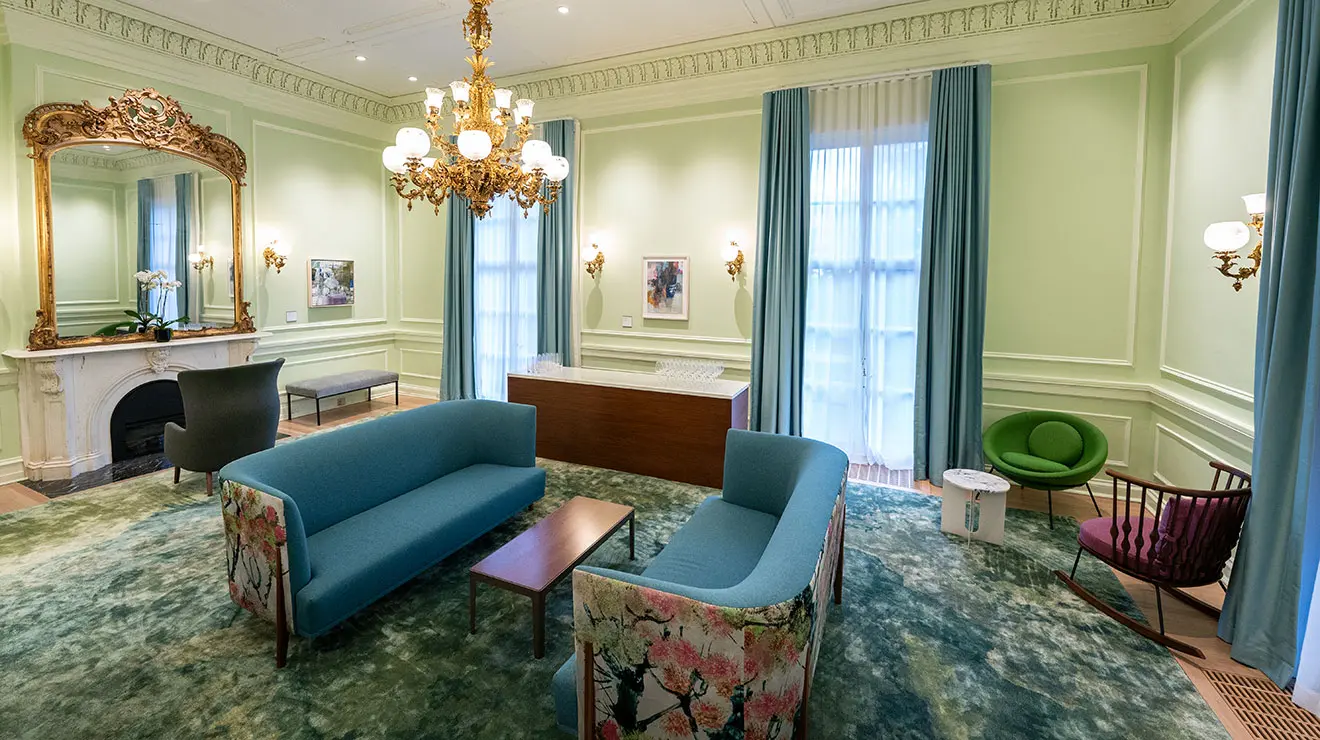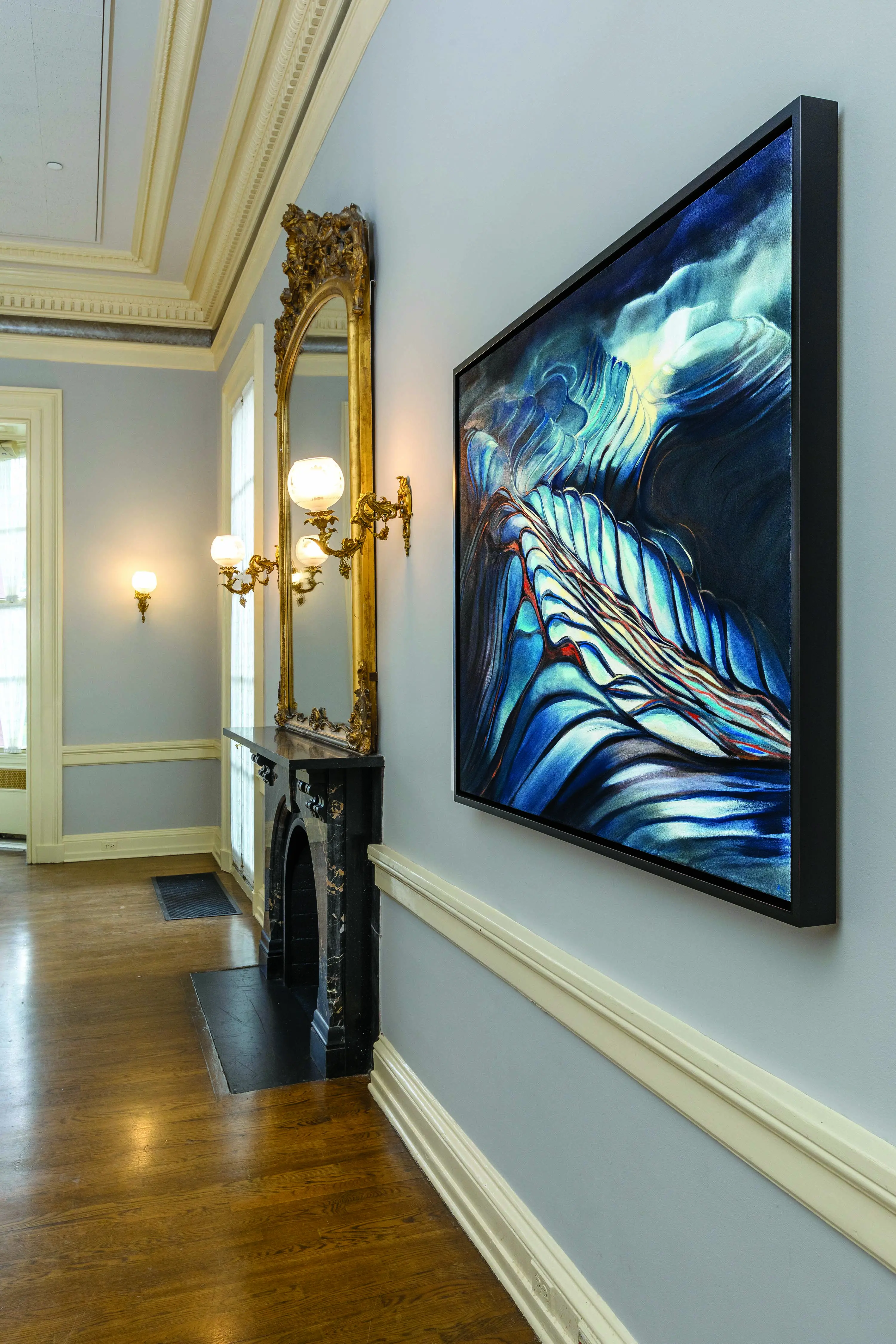Architect Irina Verona ’94 Brings Inclusive Design Ethos to Princeton Buildings
‘Princeton cares a lot about this, so it was a great fit,’ Verona says
Irina Verona ’94 and her co-founder Jennifer Carpenter have built their New York City-based architecture practice around inclusion, designing “for the broadest range of bodies and minds,” Verona says. Depending on the project, that may include configuring spaces to enhance physical mobility and acoustics or incorporating sensory characteristics that support neurodiversity.
Their work has brought Verona back to Princeton in recent years, where her firm led a major redesign and refresh of Prospect House, the former president’s house that serves as a campus conference center and dining club. The firm also designed office space for the Princeton University Art Museum and renovations to the Butler College dining facility at Wu Hall.
Designing for inclusion is not merely about adding accommodations, Verona explains. “I think a lot of people kind of relate to accessibility in that way where you have a code, you have to make it bigger, you have to fit the wheelchair,” she says. “But actually thinking about inclusion as allowing more people to participate is more meaningful to us. … Princeton cares a lot about this, so it was a great fit.”
For example, in Prospect House’s previous configuration, the elevator was accessed through back-of-the-house spaces. “If you were a guest and wanted to get to the second floor, you would have to go through the kitchen, take the elevator, come back out, go through a different kitchen, and come out to the second floor,” Verona says. The new design reconfigured the kitchen and conference spaces so that guests using the elevator can navigate between floors in a way that is more clearly part of the building’s public circulation.
Verona’s path to this work began at Princeton when a junior-year urban studies course inspired her to switch her major from chemistry to architecture. Studying in a department where professors were leaders in both theory and practice was a “transformative” experience, she says. She continued her education with a Fulbright year in Spain and a master’s program at Columbia before beginning her career in New York.
Working at Princeton, Verona says, has enabled her to see the campus through different lenses, particularly at Prospect, a historic property built in 1852 and renovated twice in the second half of the 20th century (by Pietro Belluschi and Warren Platner, who added the Garden Room in 1968, and Robert Venturi ’47 *50, who restored and adapted spaces in the late 1980s).
For the latest renovation, the focus was on making Prospect a more welcoming space, a goal that is clear from the new, fully accessible glass-door entryway, the enhanced visibility of the property’s gardens from inside rooms, and the vibrant color palette on the walls, floors, and trim.
“We took cues from colors that were there,” Verona says. “The Tiffany skylight over the rotunda is this kind of aquatic motif that has these amazing seahorses [in] greens and blues. When the sun comes through that, it’s incredible. So we thought, what if we can extend that moment throughout?” Painted walls on the uppermost floor suggested that an earlier era of the house included some of these lighter colors, she adds.
Improvements to signage and wayfinding have made it easier for guests to navigate the building, and additional lighting enhanced visibility in the meeting rooms while at the same time working “in conversation” with historic sconces on the walls, Verona says. The designs incorporated other practical considerations, such as flexible furniture configurations that can be tailored to a variety of different events.
Some changes are so subtle that they can be clearly heard but barely seen. The waffle-like recesses of the Garden Room’s coffered ceiling were lined with acoustic tile. By helping to make conversations in the dining area more clearly audible, Verona says, “you’re able to improve the sensory experience of people who might actually depend on this while [also] making it better for everybody else.”
Verona says that during the renovation, it was particularly rewarding to see the historical layers of Prospect House, including the framework for the vaults, the original walls, the plaster work, and the moldings.
“It’s all there,” she says, “and you just are sort of stewarding it into the next phase of its life.”
















No responses yet