Arts-complex design unveiled; Dinky move still riles
The 130,000-square-foot complex, proposed for a site across Alexander Road from Forbes College, would house administrative offices of the Lewis Center for the Arts, a black-box theater, and other performance, rehearsal, and teaching spaces for music, theater, and dance.
With heating and cooling provided by geothermal wells, stormwater collected into the reflecting pool, and a vegetation-covered roof, the new structure would be “the most green building on Princeton’s campus,” said Noah Jaffe of Steven Holl Architects. The design would provide “openness to the entire community — the University and the town,” Jaffe added.
The University wants to change the intersection of University Place and Alexander Road into a roundabout, and to move the Dinky rail station about 460 feet to the south to improve traffic flow and allow better access to an existing parking deck. The plan to move the Dinky station has drawn strong opposition from some local residents and officials, however.
A lengthy review process is anticipated for the plan, which would require rezoning from both the borough and the township. Robert K. Durkee ’69, University vice president and secretary, said it could be four to five years before the first buildings are occupied.
The second phase of construction would include an art museum to house contemporary art, located west of Baker Rink, and an experimental media center south of Spelman Halls. The final phase would be a 600-seat performing arts center, to be built south of the proposed Dinky site.


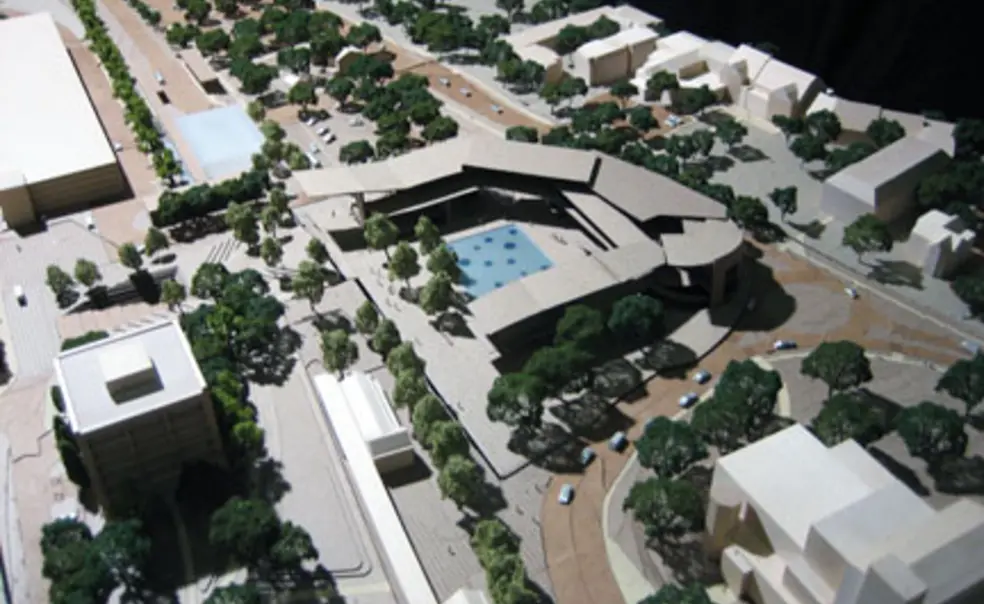
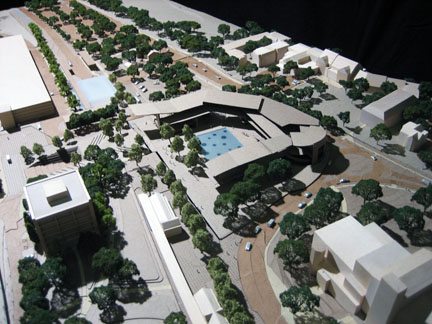





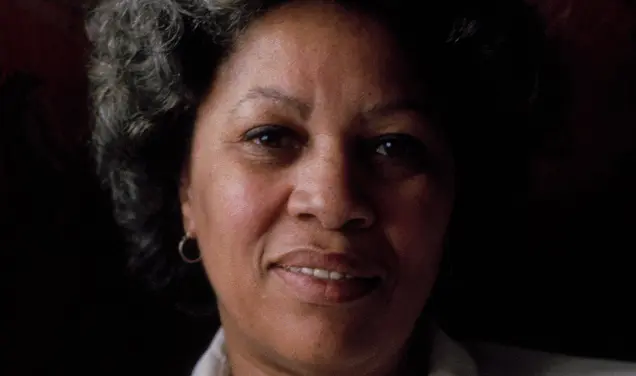
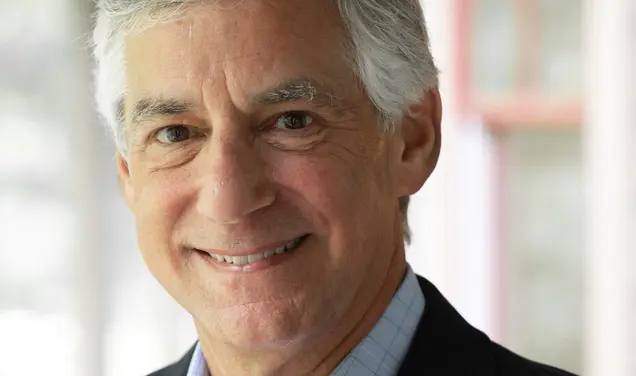
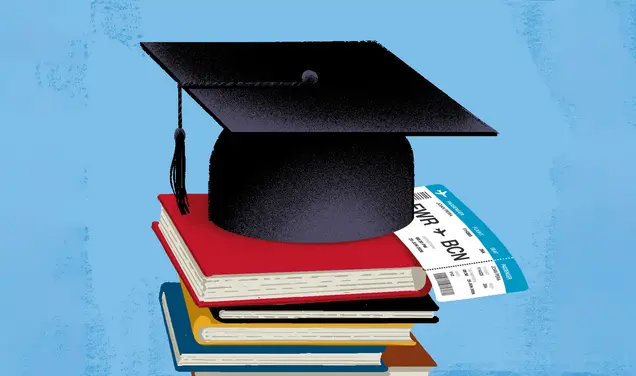

No responses yet