Meet the Backstage Craftsmen Who Make Reunions Happen
Putting on a four-day bash for more than 25,000 people is a lot of work
Backstage at Reunions, they are having fun, too. But of a different kind.
“So we enjoy doing it and it’s fun and at the end of May it gets very hectic,” says Devin Livi, director of campus grounds, who manages the operation. “People step back and say, ‘Look what we accomplished. Again.’”
Putting on a four-day bash for more than 25,000 people is a lot of work, requiring 8,100 feet of fencing, 32,960 square feet of dance floors, 160 miles of cable, 75 tons of lumber, and 50 tons of ice. But it is also a tradition and a source of pride for workers of many trades who have performed this miracle for decades.
Livi, who grew up in nearby Cranbury, started coming to Reunions as an underage party crasher. He took over running the operation 10 years ago. But he’s still a junior member of the team. Kenny Grayson, who supervises the electrical shop, has worked here 54 years.
Grayson shows piles of electrical equipment for Reunions stashed in a barn off Washington Road, including the class year signs lit with small orange bulbs, which he has from the 2020s through 1932.
Grayson’s 24 electricians wire dozens of tents every year, many with three electrical panels each, serving bands, bars, kitchens, lights, and whatever classes ask for. Each tent gets its own town electrical permit and inspection.
Over so many years, the crews have learned to work smart. Grayson’s electricians buried lines under the campus that can be used at Reunions. The 28 carpenters under Jim Elberson (33 years on the job) built platforms and stages in hundreds of reusable sections and, ingeniously, installed concrete fence post bases that lie hidden under the turf until needed each spring.
Including the movers, painters, roofers (for putting up banners), building services (tables and chairs), plumbers (portable restrooms), grounds crews, carpenters, and electricians, more than 200 skilled University workers set up Reunions, adding this duty to their full-time, year-round jobs.
Livi and his assistant director, Robert Staudt — both landscape architects — begin the planning about 16 months ahead, in mid-winter. Staudt’s detailed AutoCAD drawings show every courtyard, bar, stage, ramp, and check-in table, and where the power and water will come from.
Much of the setup stays the same each year, but the 13 major reunion classes all have their own requests the craftsmen try to fulfill. When the Class of 2004 asked for a Jurassic Park entrance in 2024, Eberson’s carpenters made it to order. Grayson’s electricians jumped in when a class wanted a bank of espresso machines that called for upgraded electrical service. The University absorbs the basics, but sometimes extras cost the classes more.
Final set-up begins in April, about six weeks out, and it all comes together right as alumni arrive.
Staudt says, “We’ll walk around and make sure everything’s going good and maybe 5 or 6 o’clock, we might look at each other and say …”
He looks at Livi, who finishes the sentence: “It’s time for a beer.”


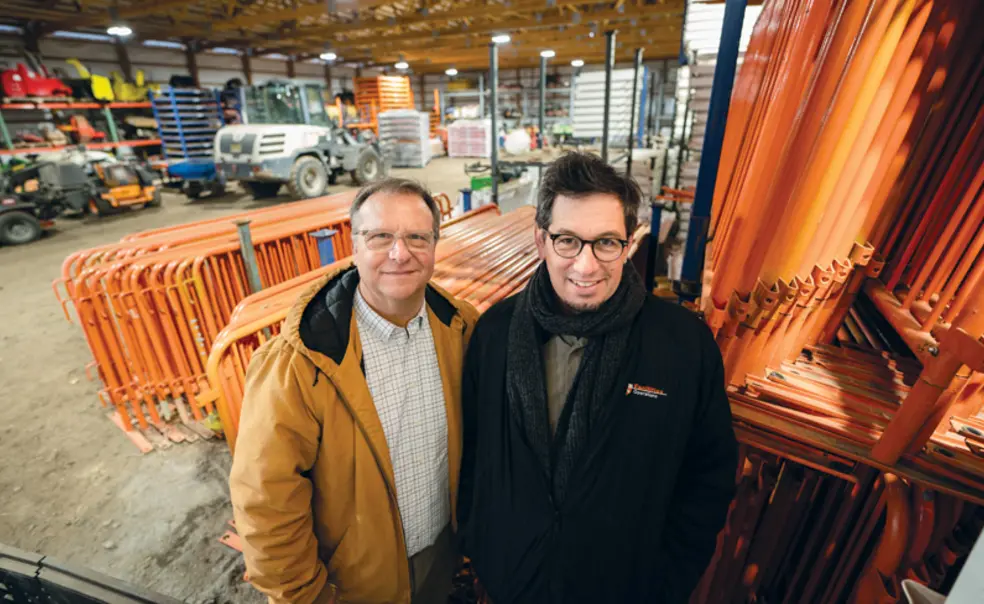
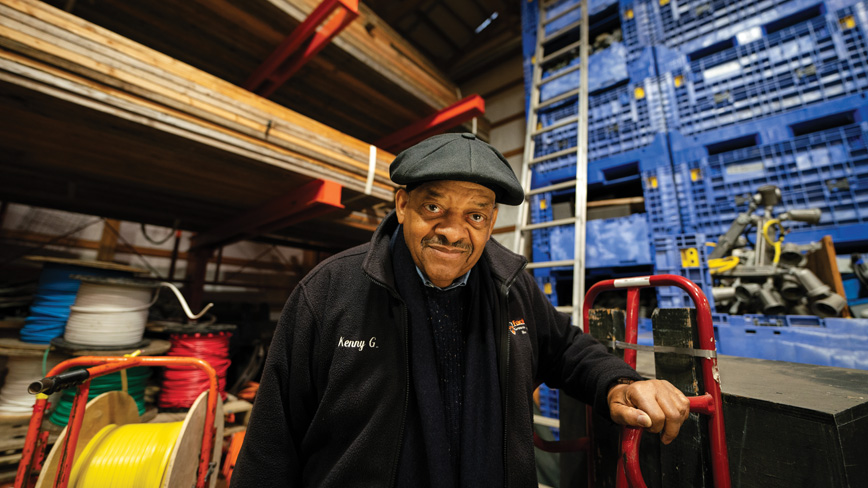





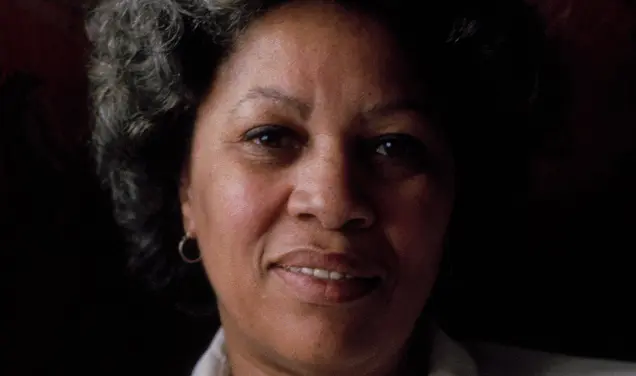
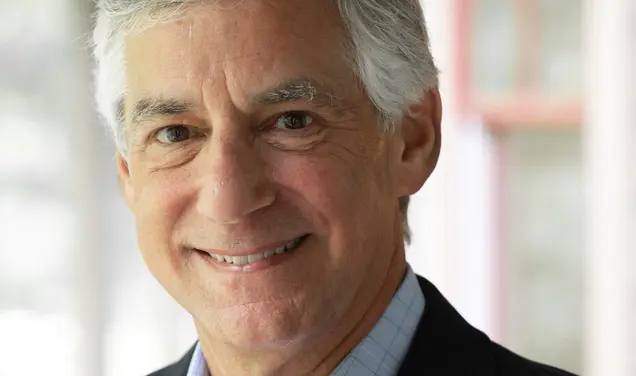
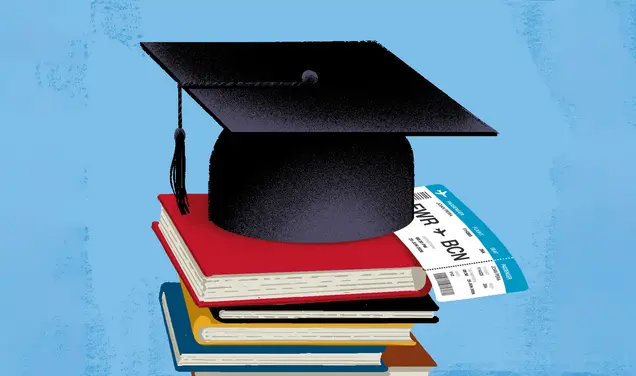

No responses yet