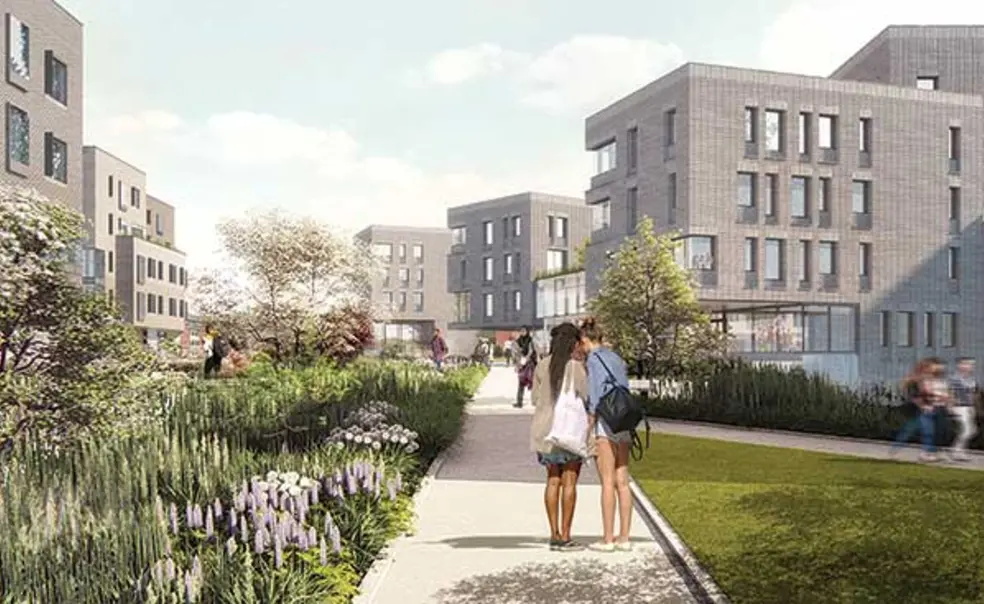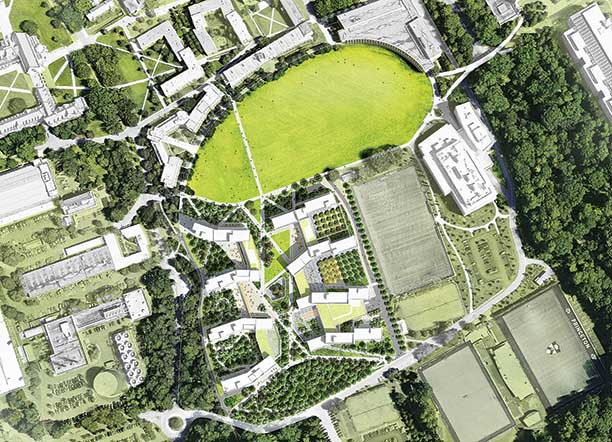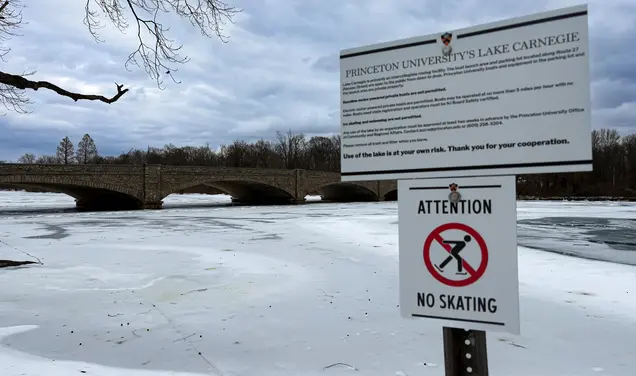Construction Ahead: Work on Two Residential Colleges To Usher in a New Wave of Projects
The construction of two new residential colleges south of Poe Field will begin in the spring, providing housing for 1,020 undergraduates in structures that will range from three to seven stories in height.
The project, scheduled for completion in the summer of 2022, will serve two purposes. Construction of one college will allow the University to increase enrollment by 125 students per year for a total of 500 additional students. The second college will provide “swing space” to allow the renovation and in some cases the replacement of older dorms, with Wilson College mentioned as a likely candidate for upgrading.
Each of the two new colleges will have four wings of residential halls that will shape three courtyards, University Architect Ron McCoy *80 said, and each will have its own dining hall that will open to a shared courtyard. Some dorms will have “green” roofs, and some will offer outdoor terraces for students. A central courtyard, called College Walk, will bring together the two colleges.
There will be 12 configurations of dorm rooms, McCoy said, ranging from singles to two-bedroom quads to suites for upperclassmen. Each college will have 12 resident graduate students and a residence for the head of college, and each residential hall will have a kitchen. Deborah Berke Partners is the architect for the project.
The college to the west, south of Bloomberg Hall, will be named Perelman College, recognizing the lead gift by the Perelman Family Foundation. No name has been announced for the college to the east, south of Scully Hall. To make room for the new colleges, the 1895 softball field, the Lenz Tennis Center, and two soccer facilities — Roberts Stadium and Plummer Field — will be relocated.
McCoy described the architectural style as contemporary. Exteriors will be brick in a “warm, earth-colored” tone; wood will be the dominant accent material for the ground level and for interior finishes of public spaces. He said the designs of landscape architect James Corner Field Operations will be a strong feature of the 10.5-acre site. Perelman College will reflect the woodlands to the west; the other college will have distinctive tree clusters in each courtyard.
The new colleges will be air-conditioned, McCoy said, with heating and cooling provided by a geothermal-exchange hot-water system that draws from underground wells. He said the structures will be certified LEED gold.
Beginning work on the residential colleges in the spring will signal the start of a major construction boom that will “transform this campus.”
— Kyu Whang, vice president for facilities
The project will signal the start of a major construction boom that will “transform this campus,” said Kyu Whang, vice president for facilities. Multiple buildings are proposed for both the existing campus and the University’s planned Lake Campus, across Lake Carnegie. Whang gave the following timetable for projects, while cautioning that dates could change:
- The complete rebuilding of the University Art Museum, doubling its size, is expected to begin by the summer of 2021 and to be completed by the fall of 2024.
- Construction of new buildings along Ivy Lane/Western Way for environmental studies and for bioengineering is expected to begin by the end of 2021; completion is planned for 2024.
- New graduate-student housing with about 600 beds on the Lake Campus is scheduled for completion by the spring of 2023. A planned pedestrian bridge over Lake Carnegie, as well as parking and transit facilities on the new campus, would also be in place by then.
- A new racquet center on the Lake Campus for squash and indoor and outdoor tennis is planned for completion in early 2024.
- Also scheduled for completion in 2024 are a replacement for McCosh Health Center and an expansion of Dillon Gym.
- Extensive renovations of Guyot Hall to become the new home of computer science are planned to begin in 2024 and be completed by mid-2026.
New construction will rely on geothermal wells, Whang said, with about 10 to 13 acres of wellfields required over the next decade. Over the next 25 years, the University plans to gradually convert existing buildings from steam to the geothermal system.













1 Response
Mark Janis ’69
6 Years AgoA Proposal: ‘Princeton West’
Might Princeton consider establishing another Princeton — call it “Princeton West,” perhaps? Resources and faculty could be shared between the two campuses, but admissions would be on rather different bases. Princeton West would aim to admit an “average” class — some very able, some moderately able, some not too able — reflecting an average American high school. It could be balanced to reflect the varieties of the American population and talents.
Princeton West would be, I think, an excellent academic and social contribution, demonstrating how much a difference a Princeton education makes on all sorts of people, not just on the most favored. It would also be a wonderful way to make Princeton as a whole less elitist and more in the service of everyone. And, of course, such a Princeton West would be good for the collective Princeton soul!