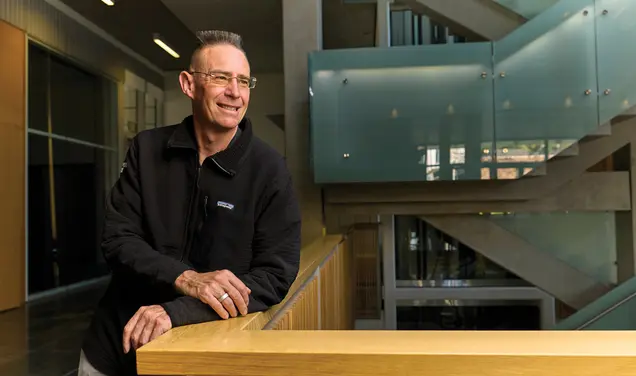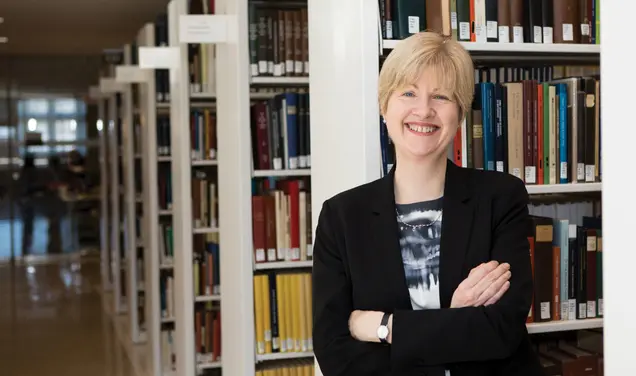Transforming 20 Washington Road
Now that the Department of Chemistry is happily ensconced in its spectacular new home, we have turned our attention to its former—and decidedly timeworn—quarters at 20 Washington Road, better known to most of you as Frick Laboratory. Although this building, which opened in 1929, could no longer meet the needs of 21st-century science, it remains an iconic collegiategothic structure—one of many designed for Princeton by the Philadelphia-based architectural firm of Day & Klauder. It also represents 197,000 square feet of prime real estate at a time when many departments and programs are pinched for space and, in the case of its future occupants, scattered among a number of locations. Last but not least, the repurposing of 20 Washington Road opens the way for new forms of physical and intellectual connectivity as we both knit the campus more closely together and develop distinct, if porous, neighborhoods for different disciplinary groupings.
And so, with the help of Kuwabara Payne McKenna Blumberg Architects of Toronto—a firm, co-founded by Thomas Payne ’71, that is expert in adapting historic buildings to modern uses— we set about the task of reimagining 20 Washington Road. We hope to strike a delicate balance between preserving the most appealing features of this building—its stone walls, wood-beamed lobby, leaded windows, and collegiate-gothic flourishes— and transcending its limitations—a gloomy interior, mazelike corridors, and a woefully inefficient mechanical system.
Thus, when construction is completed in 2016, 20 Washington Road will be immediately familiar from the outside, even with a stunning new entrance on Scudder Plaza and the removal of unsightly external fire escapes and a cement eastern façade that was superimposed on the building in 1979. Once you enter, however, you will encounter an entirely reimagined building. Chief among its new features are two large atria, with clerestories designed to admit abundant natural light—one oriented to Washington Road and the other fronting Scudder Plaza. Each of these atria will contain a “floating” seminar room that itself makes ample use of glass, while three rooftop pavilions will provide additional meeting space and a wonderful view of campus. In short, one of Princeton’s most claustrophobic buildings is destined to become among its airiest and brightest.
Perhaps the crowning accomplishment of our architects has been to make it possible for two different academic enterprises—the Department of Economics and our international programs—to occupy the same building without losing their sense of identity. Indeed, one of our primary goals in repurposing 20 Washington Road was to undo the centrifugal effects of having our economists in six different buildings and our international programs—ranging from the Princeton Institute for International and Regional Studies to the Bridge Year Program—split among four. Without in any way impeding the flow of faculty, staff, and students throughout the building, our architects have created for each set of users a discrete environment and their own “front door.” The existing entrance on Washington Road will principally serve the Department of Economics while the new entrance on Scudder Plaza will be the main approach for those now able to do “one-stop shopping” for international activities, underscoring our Universitywide commitment to bringing the world to Princeton and Princeton to the world. When 20 Washington Road reopens, its occupants will at last be able to reap the benefits of frequent face-to-face encounters and the organizational synergies that arise when colleagues find themselves beneath one roof. By situating the Department of Economics and our international programs on Scudder Plaza, we complete a social sciences “quad” that includes the Department of History across Washington Road, together with the social science buildings that border the plaza. The service alley and wall that currently separate 20 Washington Road from this beautiful open space will be replaced with a flagstone walkway and green embankment shaded by a new generation of magnolias. For both practical and symbolic reasons, the bridge that connected Frick Laboratory to Hoyt Laboratory will be removed, allowing the latter to assume a separate existence as the new home for our growing program in bioengineering.
The transformation of 20 Washington Road is the most ambitious project of its kind that we have ever undertaken, but the rewards of breathing new life into this fine old building far outweigh the challenges.














No responses yet